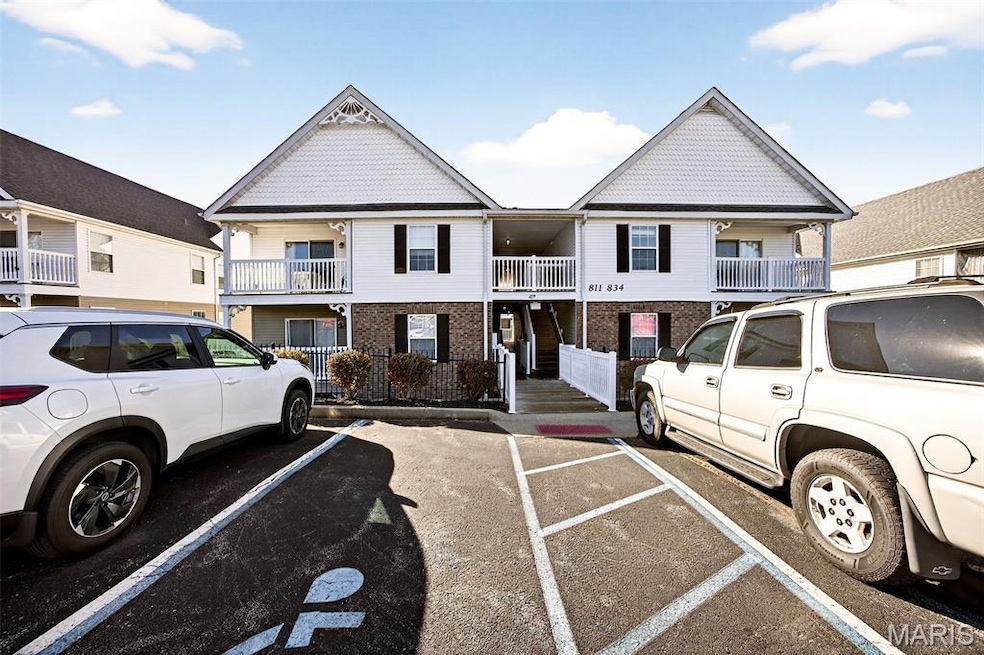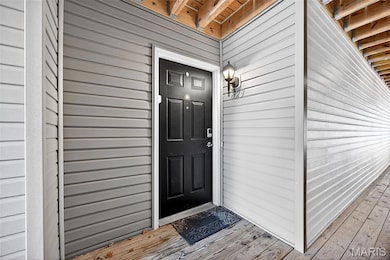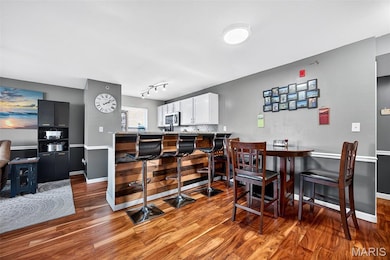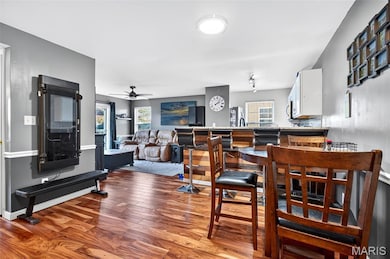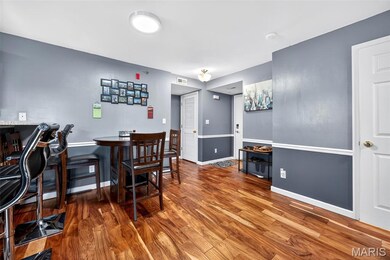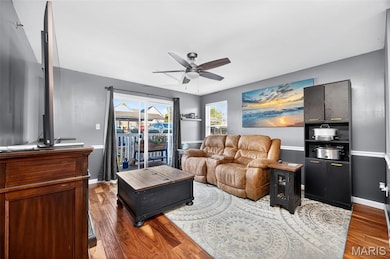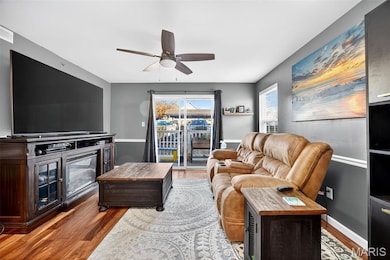823 Saravalle Dr Saint Peters, MO 63376
Estimated payment $1,473/month
Highlights
- Brick Veneer
- 1-Story Property
- Forced Air Heating and Cooling System
- Fairmount Elementary School Rated A-
- Landscaped
- Ceiling Fan
About This Home
Welcome home to low-maintenance living in the heart of St. Peters. This beautiful ground-level condo with no stairs and a covered carport blends comfort, style, and convenience. Step right in from the walkway, no steps, no hassle, and enjoy a bright, open layout with fresh paint, mid-wall trim in the living and dining room, and beautiful hardwood flooring throughout.
The kitchen has been freshly painted and offers plenty of cabinet space with an extended breakfast bar that’s great for casual meals or entertaining. The spacious primary suite has also been freshly painted and includes a private bathroom with double vanities, a glass-enclosed shower, tile flooring, and a large walk-in closet. The second bedroom, bath, dining, and living spaces were painted within the last two years, creating a clean, move-in-ready feel.
Recent updates include all ceiling fans (less than a year old), fresh paint, a washer and dryer (about 3 months old), a new water heater, and a new roof, offering peace of mind for years to come.
Step outside to your private patio overlooking landscaped common ground. The Spencer Creek walking trail is just a short 10-minute walk away and connects to nearby parks and green spaces, making it easy to enjoy the outdoors.
With in-unit laundry, a covered carport, and the HOA covering water, sewer, trash, snow removal, and exterior maintenance, you can truly enjoy stress-free living. Conveniently located near Hwy 364, shopping, dining, and Francis Howell schools. Move-in ready, beautifully maintained, and ready to welcome you home.
Property Details
Home Type
- Condominium
Est. Annual Taxes
- $2,054
Year Built
- Built in 2009
HOA Fees
- $300 Monthly HOA Fees
Parking
- 1 Carport Space
Home Design
- Brick Veneer
- Vinyl Siding
Interior Spaces
- 970 Sq Ft Home
- 1-Story Property
- Ceiling Fan
Bedrooms and Bathrooms
- 2 Bedrooms
- 2 Full Bathrooms
Schools
- Fairmount Elem. Elementary School
- Hollenbeck Middle School
- Francis Howell North High School
Additional Features
- Landscaped
- Forced Air Heating and Cooling System
Community Details
- Association fees include insurance, ground maintenance, sewer, snow removal, trash, water
- Bella Vista Condo #8 Association
- On-Site Maintenance
Listing and Financial Details
- Assessor Parcel Number 3-0010-A637-08-002C.0000000
Map
Home Values in the Area
Average Home Value in this Area
Tax History
| Year | Tax Paid | Tax Assessment Tax Assessment Total Assessment is a certain percentage of the fair market value that is determined by local assessors to be the total taxable value of land and additions on the property. | Land | Improvement |
|---|---|---|---|---|
| 2025 | $2,054 | $33,684 | -- | -- |
| 2023 | $2,051 | $29,717 | $0 | $0 |
| 2022 | $1,879 | $25,429 | $0 | $0 |
| 2021 | $1,876 | $25,429 | $0 | $0 |
| 2020 | $1,679 | $22,247 | $0 | $0 |
| 2019 | $1,673 | $22,247 | $0 | $0 |
| 2018 | $1,510 | $19,262 | $0 | $0 |
| 2017 | $1,503 | $19,262 | $0 | $0 |
| 2016 | $1,298 | $16,687 | $0 | $0 |
| 2015 | $1,336 | $16,687 | $0 | $0 |
| 2014 | $1,209 | $14,788 | $0 | $0 |
Property History
| Date | Event | Price | List to Sale | Price per Sq Ft | Prior Sale |
|---|---|---|---|---|---|
| 11/08/2025 11/08/25 | Pending | -- | -- | -- | |
| 11/06/2025 11/06/25 | For Sale | $190,000 | +43.4% | $196 / Sq Ft | |
| 08/16/2019 08/16/19 | Sold | -- | -- | -- | View Prior Sale |
| 07/19/2019 07/19/19 | Pending | -- | -- | -- | |
| 07/15/2019 07/15/19 | For Sale | $132,500 | 0.0% | $137 / Sq Ft | |
| 07/06/2019 07/06/19 | Pending | -- | -- | -- | |
| 06/24/2019 06/24/19 | For Sale | $132,500 | -- | $137 / Sq Ft |
Purchase History
| Date | Type | Sale Price | Title Company |
|---|---|---|---|
| Warranty Deed | -- | University Title | |
| Special Warranty Deed | $110,000 | None Available |
Mortgage History
| Date | Status | Loan Amount | Loan Type |
|---|---|---|---|
| Open | $117,000 | New Conventional |
Source: MARIS MLS
MLS Number: MIS25069282
APN: 3-0010-A637-08-002C.0000000
- 1131 Saravalle Dr
- 1231 Saravalle Dr
- 434 Saravalle Dr
- 412 Saravalle Dr
- 690 Sugar Trail Ct
- 682 Sugar Trail Ct Unit 6
- 9 McClay Village Cir
- 761 Sugar Glen Dr Unit 5
- 1019 Sugar Creek Ct Unit 7
- 1006 Sugar Creek Ct Unit 6
- 210 Sugar Lake Dr Unit 6
- 97 Sugar Bend Ct
- 944 Sugar Lake Ct Unit 7
- 3129 Mcclay Rd
- 70 Sugar Glen Ct Unit 5
- 721 Sugar Glen Dr Unit 3
- 61 Sugar Ridge Ct Unit 3
- The Evanston Plan at The Townes at Lienemann - Lifestyle Series
- The Arlington Plan at The Townes at Lienemann - Lifestyle Series
- The Georgetown Plan at The Townes at Lienemann - Lifestyle Series
