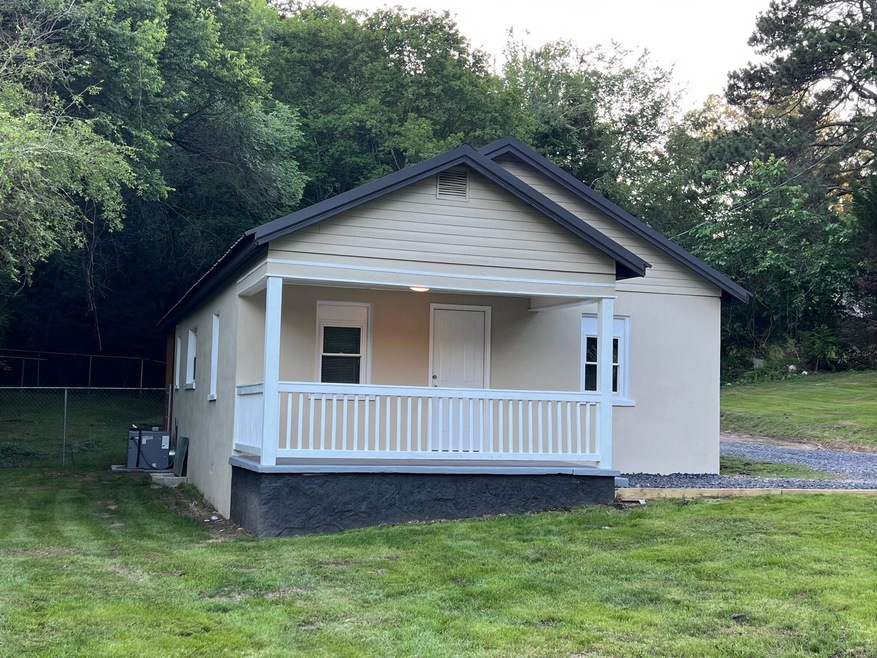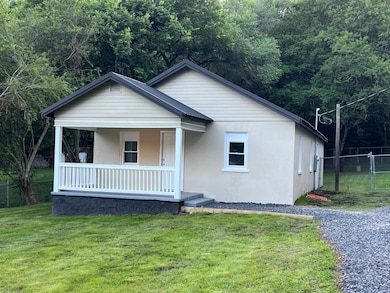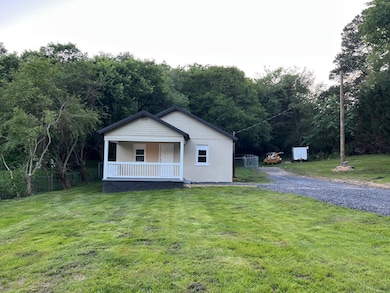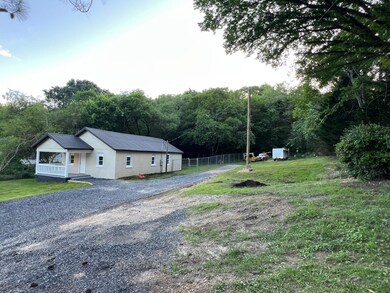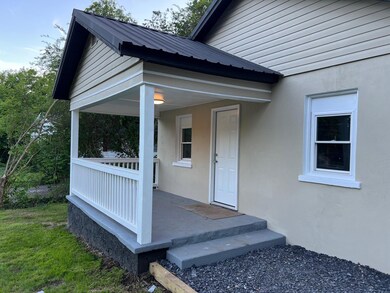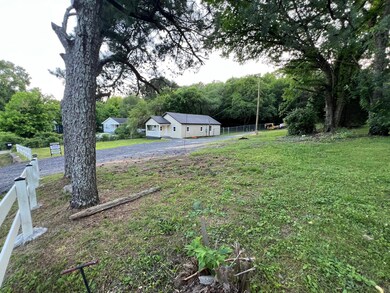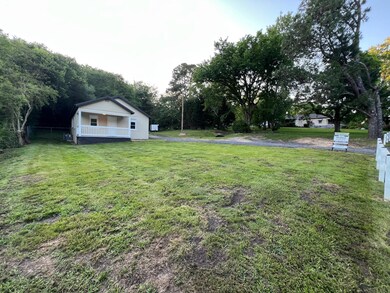PENDING
$9K PRICE DROP
823 Schmitt Rd Rossville, GA 30741
Estimated payment $1,192/month
Total Views
4,994
3
Beds
2
Baths
950
Sq Ft
$226
Price per Sq Ft
Highlights
- Open Floorplan
- Contemporary Architecture
- Private Yard
- Deck
- High Ceiling
- No HOA
About This Home
Come check out this beautifully remodeled home! in quit neiborhood on large level lot,
home has been updated with a modern floor plan, has high ceilings, new plumbing and electrical, new floors, new cabinets, new stainless steel appliances, butcher block countertops, freshly painted throughout, home has a large fenced in backyard for the pets, recent metal roof, HVAC is only five years old, home comes with a one year Choice home warranty
Home Details
Home Type
- Single Family
Est. Annual Taxes
- $680
Year Built
- Built in 1947 | Remodeled
Lot Details
- 0.48 Acre Lot
- Lot Dimensions are 100x235
- Property fronts a county road
- Private Entrance
- Partially Fenced Property
- Chain Link Fence
- Rectangular Lot
- Level Lot
- Open Lot
- Cleared Lot
- Few Trees
- Private Yard
- Back and Front Yard
Parking
- Gravel Driveway
Home Design
- Contemporary Architecture
- Block Foundation
- Metal Roof
- Wood Siding
- Concrete Block And Stucco Construction
- Block And Beam Construction
Interior Spaces
- 950 Sq Ft Home
- 1-Story Property
- Open Floorplan
- High Ceiling
- Ceiling Fan
- Recessed Lighting
- Double Pane Windows
- Vinyl Clad Windows
- Insulated Windows
- Window Screens
- Unfinished Attic
Kitchen
- Eat-In Kitchen
- Electric Oven
- Electric Range
- Microwave
- Dishwasher
- Stainless Steel Appliances
Flooring
- Carpet
- Laminate
Bedrooms and Bathrooms
- 3 Bedrooms
- Split Bedroom Floorplan
- Walk-In Closet
- 2 Full Bathrooms
Laundry
- Laundry Room
- Laundry on main level
- Washer and Electric Dryer Hookup
Home Security
- Storm Windows
- Fire and Smoke Detector
Accessible Home Design
- Accessible Full Bathroom
- Accessible Bedroom
- Accessible Common Area
- Accessible Kitchen
- Kitchen Appliances
- Central Living Area
- Accessible Closets
- Enhanced Accessible Features
- Accessible Doors
- Accessible Entrance
Outdoor Features
- Deck
- Covered Patio or Porch
Schools
- Stone Creek Elementary School
- Rossville Middle School
- Ridgeland High School
Utilities
- Central Heating and Cooling System
- Water Connected
- Water Heater
- Septic Tank
- High Speed Internet
- Phone Available
- Cable TV Available
Community Details
- No Home Owners Association
- Brown Subdivision
Listing and Financial Details
- Home warranty included in the sale of the property
- Assessor Parcel Number 0191 155
Map
Create a Home Valuation Report for This Property
The Home Valuation Report is an in-depth analysis detailing your home's value as well as a comparison with similar homes in the area
Home Values in the Area
Average Home Value in this Area
Tax History
| Year | Tax Paid | Tax Assessment Tax Assessment Total Assessment is a certain percentage of the fair market value that is determined by local assessors to be the total taxable value of land and additions on the property. | Land | Improvement |
|---|---|---|---|---|
| 2024 | $827 | $34,584 | $2,400 | $32,184 |
| 2023 | $805 | $32,827 | $2,400 | $30,427 |
| 2022 | $748 | $28,313 | $2,400 | $25,913 |
| 2021 | $552 | $17,967 | $2,400 | $15,567 |
| 2020 | $481 | $14,640 | $2,400 | $12,240 |
| 2019 | $474 | $14,100 | $2,400 | $11,700 |
| 2018 | $373 | $14,100 | $2,400 | $11,700 |
| 2017 | $475 | $14,100 | $2,400 | $11,700 |
| 2016 | $475 | $14,100 | $2,400 | $11,700 |
| 2015 | $537 | $15,610 | $3,300 | $12,310 |
| 2014 | $459 | $15,610 | $3,300 | $12,310 |
| 2013 | $373 | $15,610 | $3,300 | $12,310 |
Source: Public Records
Property History
| Date | Event | Price | List to Sale | Price per Sq Ft |
|---|---|---|---|---|
| 07/17/2025 07/17/25 | Pending | -- | -- | -- |
| 07/08/2025 07/08/25 | Price Changed | $215,000 | -0.9% | $226 / Sq Ft |
| 06/18/2025 06/18/25 | Price Changed | $217,000 | -1.4% | $228 / Sq Ft |
| 06/11/2025 06/11/25 | Price Changed | $220,000 | -1.8% | $232 / Sq Ft |
| 05/23/2025 05/23/25 | For Sale | $224,000 | -- | $236 / Sq Ft |
Source: Greater Chattanooga REALTORS®
Purchase History
| Date | Type | Sale Price | Title Company |
|---|---|---|---|
| Warranty Deed | $40,000 | -- | |
| Deed | -- | -- | |
| Deed | -- | -- |
Source: Public Records
Mortgage History
| Date | Status | Loan Amount | Loan Type |
|---|---|---|---|
| Open | $90,000 | New Conventional |
Source: Public Records
Source: Greater Chattanooga REALTORS®
MLS Number: 1513476
APN: 0191-155
Nearby Homes
- 843 Schmitt Rd
- 7 Broadway St
- 705 Park City Rd
- 811 Park City Rd
- 0 Park City Rd Unit 1519998
- 927 Hulana St
- 9 Longstreet Rd
- 7 Catherine St
- 624 Corbley Rd
- 610 Corbley Rd
- 47 Battle Bluff Dr
- 01 7th St
- 109 7th St
- 170 7th St
- 0 7th St
- 0 Gate St
- 42 Battle Bluff Dr
- 338 Kinsey St
- 0 Orchard Ave
- 0 Mission Ridge Rd Unit 1523146
