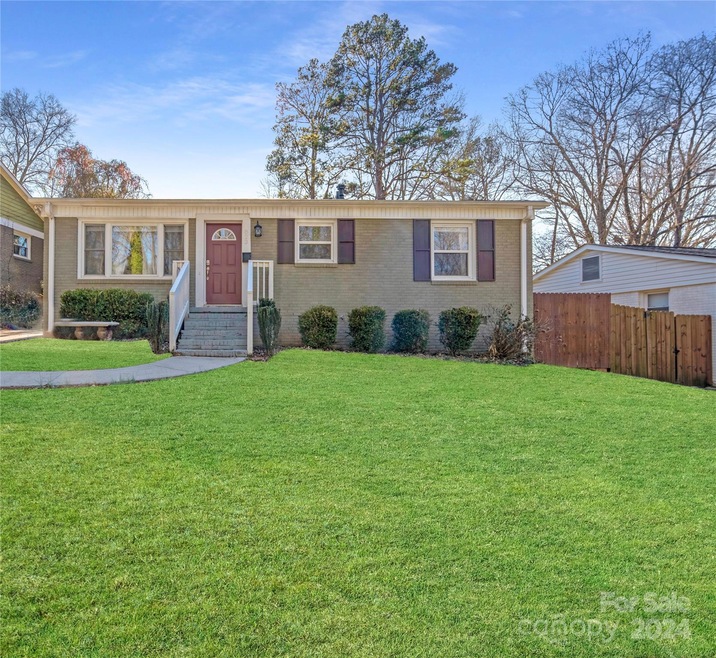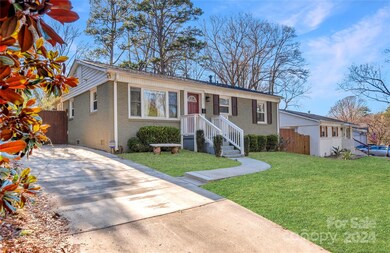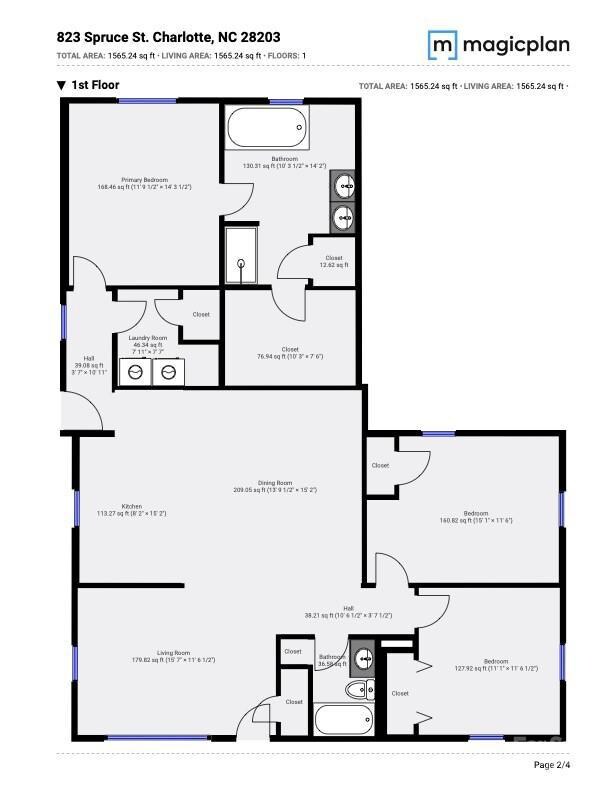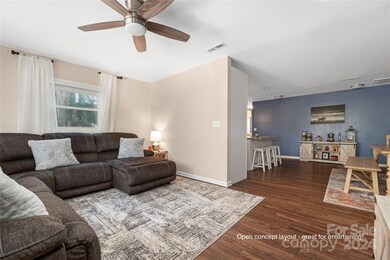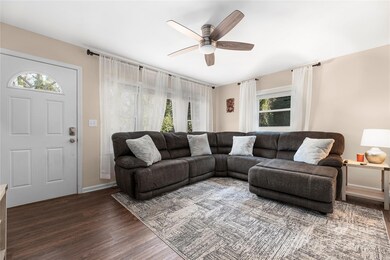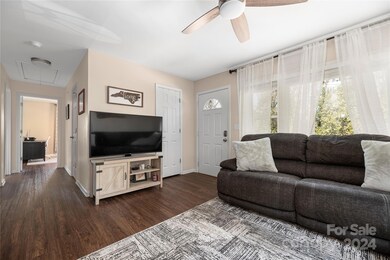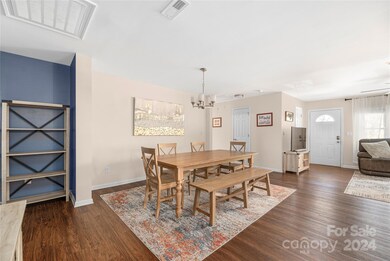
823 Spruce St Charlotte, NC 28203
Wilmore NeighborhoodHighlights
- Open Floorplan
- Recreation Facilities
- Laundry Room
- Dilworth Elementary School: Latta Campus Rated A-
- Built-In Features
- Kitchen Island
About This Home
As of December 2024Beautiful home that is priced well below appraised value - hello instant equity! And one of the lowest price per sq ft - hello a good deal! Close to uptown with a quiet neighborhood feel, you'll find this move in ready home in historic Wilmore! The open floorplan & updated kitchen w/ large island is perfect for entertaining friends & family. The primary suite features a new built-in closet system & a spacious bath. Split bedroom layout great for an office, guest room, or family living. Outside, you'll have your own private space with a fenced yard for gatherings or relaxation & a shed included for extra storage. Within minutes, you'll be able to experience all that Uptown and South End has to offer, ensuring that you are never far from the vibrant energy of Charlotte. Top rated schools! Close to the interstate for easy commute. Roof & AC are only 3 years old. Furniture is negotiable! 1 mile to South End. 1 mile to BofA stadium. Featured on HGTV!
Last Agent to Sell the Property
Wilson Realty Brokerage Email: michelle@wilsonrealtync.com License #293335 Listed on: 06/12/2024
Home Details
Home Type
- Single Family
Est. Annual Taxes
- $5,186
Year Built
- Built in 1955
Lot Details
- Back Yard Fenced
- Property is zoned R5
Home Design
- Four Sided Brick Exterior Elevation
Interior Spaces
- 1,565 Sq Ft Home
- 1-Story Property
- Open Floorplan
- Built-In Features
- Crawl Space
Kitchen
- Electric Oven
- Electric Cooktop
- Microwave
- Dishwasher
- Kitchen Island
- Disposal
Bedrooms and Bathrooms
- 3 Main Level Bedrooms
- Split Bedroom Floorplan
- 2 Full Bathrooms
Laundry
- Laundry Room
- Dryer
- Washer
Parking
- Driveway
- On-Street Parking
- 2 Open Parking Spaces
Schools
- Dilworth Latta Campus/Dilworth Sedgefield Campus Elementary School
- Sedgefield Middle School
- Myers Park High School
Utilities
- Central Air
Listing and Financial Details
- Assessor Parcel Number 119-093-18
Community Details
Overview
- Wilmore Subdivision
Recreation
- Recreation Facilities
- Community Playground
Ownership History
Purchase Details
Home Financials for this Owner
Home Financials are based on the most recent Mortgage that was taken out on this home.Purchase Details
Home Financials for this Owner
Home Financials are based on the most recent Mortgage that was taken out on this home.Purchase Details
Home Financials for this Owner
Home Financials are based on the most recent Mortgage that was taken out on this home.Purchase Details
Similar Homes in Charlotte, NC
Home Values in the Area
Average Home Value in this Area
Purchase History
| Date | Type | Sale Price | Title Company |
|---|---|---|---|
| Warranty Deed | $585,000 | Barristers Title Services Of T | |
| Warranty Deed | $392,000 | None Available | |
| Warranty Deed | $207,000 | None Available | |
| Deed | -- | -- |
Mortgage History
| Date | Status | Loan Amount | Loan Type |
|---|---|---|---|
| Open | $438,750 | New Conventional | |
| Previous Owner | $366,528 | New Conventional | |
| Previous Owner | $372,400 | New Conventional | |
| Previous Owner | $287,000 | Commercial | |
| Previous Owner | $95,339 | FHA | |
| Previous Owner | $58,500 | Fannie Mae Freddie Mac | |
| Previous Owner | $43,701 | Unknown |
Property History
| Date | Event | Price | Change | Sq Ft Price |
|---|---|---|---|---|
| 12/06/2024 12/06/24 | Sold | $585,000 | -10.0% | $374 / Sq Ft |
| 08/17/2024 08/17/24 | Price Changed | $650,000 | +1.6% | $415 / Sq Ft |
| 06/13/2024 06/13/24 | For Sale | $639,500 | +63.1% | $409 / Sq Ft |
| 09/03/2019 09/03/19 | Sold | $392,000 | -1.8% | $234 / Sq Ft |
| 07/12/2019 07/12/19 | Pending | -- | -- | -- |
| 06/30/2019 06/30/19 | For Sale | $399,000 | +1.8% | $238 / Sq Ft |
| 06/05/2019 06/05/19 | Off Market | $392,000 | -- | -- |
| 05/15/2019 05/15/19 | Price Changed | $409,500 | -2.5% | $244 / Sq Ft |
| 03/29/2019 03/29/19 | Price Changed | $420,000 | -1.2% | $251 / Sq Ft |
| 03/06/2019 03/06/19 | Price Changed | $424,900 | -1.2% | $254 / Sq Ft |
| 02/20/2019 02/20/19 | For Sale | $430,000 | +107.7% | $257 / Sq Ft |
| 04/20/2018 04/20/18 | Sold | $207,000 | -3.7% | $212 / Sq Ft |
| 02/25/2018 02/25/18 | Pending | -- | -- | -- |
| 02/24/2018 02/24/18 | For Sale | $215,000 | -- | $221 / Sq Ft |
Tax History Compared to Growth
Tax History
| Year | Tax Paid | Tax Assessment Tax Assessment Total Assessment is a certain percentage of the fair market value that is determined by local assessors to be the total taxable value of land and additions on the property. | Land | Improvement |
|---|---|---|---|---|
| 2024 | $5,186 | $664,600 | $350,000 | $314,600 |
| 2023 | $5,014 | $664,600 | $350,000 | $314,600 |
| 2022 | $3,924 | $393,600 | $225,000 | $168,600 |
| 2021 | $3,913 | $393,600 | $225,000 | $168,600 |
| 2020 | $3,905 | $346,600 | $225,000 | $121,600 |
| 2019 | $3,436 | $346,600 | $225,000 | $121,600 |
| 2018 | $1,602 | $116,500 | $67,500 | $49,000 |
| 2017 | $1,571 | $116,500 | $67,500 | $49,000 |
| 2016 | $1,561 | $116,500 | $67,500 | $49,000 |
| 2015 | $1,550 | $116,500 | $67,500 | $49,000 |
| 2014 | $1,655 | $124,000 | $75,000 | $49,000 |
Agents Affiliated with this Home
-
Michelle Whitt

Seller's Agent in 2024
Michelle Whitt
Wilson Realty
(803) 464-7616
1 in this area
22 Total Sales
-
Tania Wahl

Buyer's Agent in 2024
Tania Wahl
White Stag Realty NC LLC
(704) 380-7677
1 in this area
62 Total Sales
-
K
Seller's Agent in 2019
Kevin Lyles
Equity North Carolinas Real Estate, LLC
-
H
Seller's Agent in 2018
Hazel Davis
MATHERS REALTY.COM
Map
Source: Canopy MLS (Canopy Realtor® Association)
MLS Number: 4150724
APN: 119-093-18
- 1751 Merriman Ave
- 1916 Merriman Ave
- 1125 Bethel Rd
- 2523 Irwin Stream Rd
- 451 W Worthington Ave Unit 23
- 2017 Wood Dale Terrace
- 1115 West Blvd
- 2123 Isom St
- 1830 Wickford Place
- 2104 Vision Dr Unit 36
- 1530 S Church St Unit K
- 2014 Bryant Park Dr
- 241 W Kingston Ave Unit A, B, C, D
- 1426 S Church St
- 1416 S Church St
- 1306 Bethel Rd
- 1208 Fordham Rd
- 215 W Park Ave
- 1620 S Tryon St
- 510 Music Hall Way
