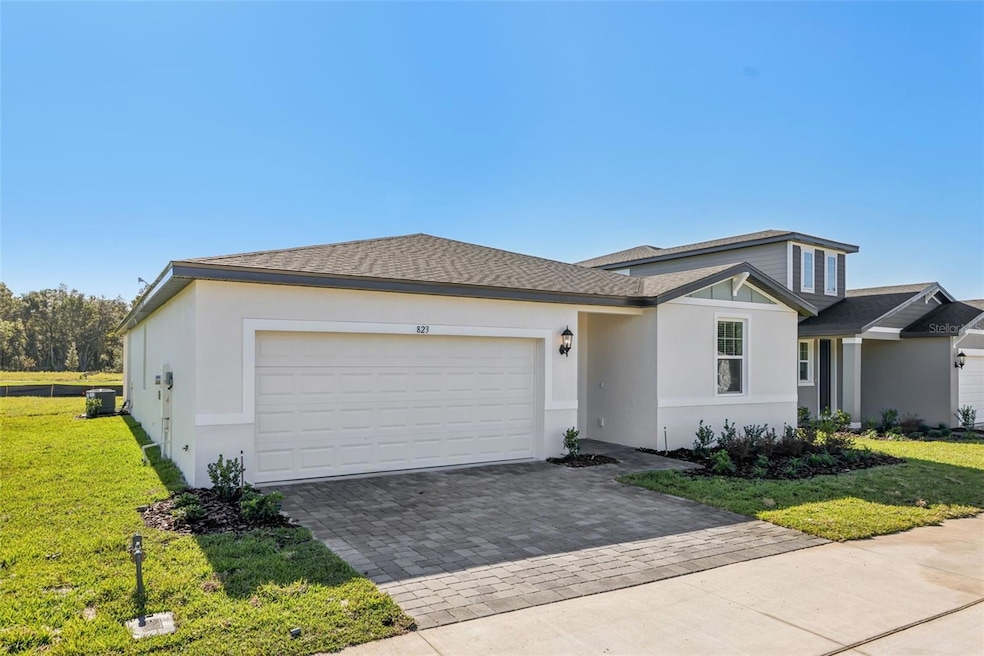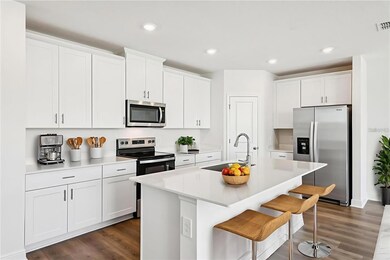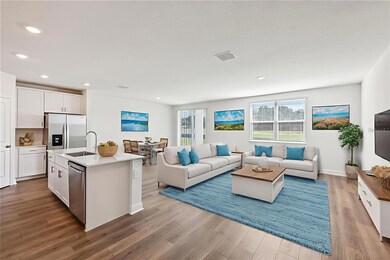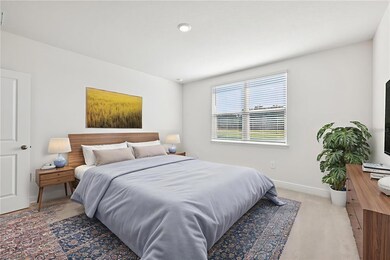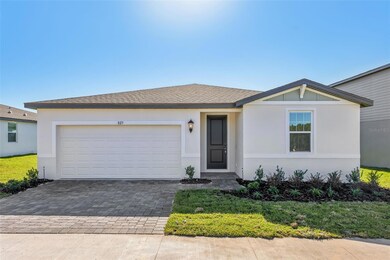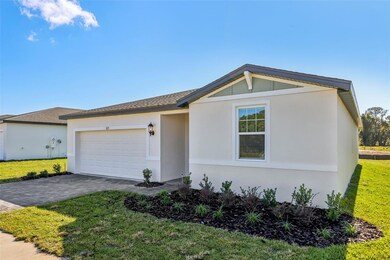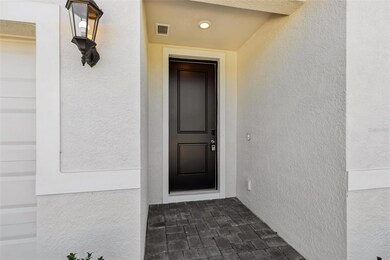823 Sunshower Dr Lady Lake, FL 32159
Estimated payment $2,384/month
Highlights
- New Construction
- Clubhouse
- Main Floor Primary Bedroom
- Open Floorplan
- Florida Architecture
- Great Room
About This Home
One or more photo(s) has been virtually staged. Property Highlights
• 1,840 sq ft 4 Bedrooms 2 Bathrooms 2-Car Garage
• White shaker cabinets with stylish crown molding
• Quartz countertops in kitchen and bathrooms
• Laminate flooring in all living areas; tile in the bathrooms and laundry; carpeted bedrooms
• Stainless steel kitchen appliances included: refrigerator, range, microwave, dishwasher
• Washer, dryer, and blinds included for turnkey convenience
Open-Concept Living
Enjoy seamless entertaining with a kitchen island featuring counter-height bar seating, open to the dining area and spacious family room. The kitchen sink overlooks the backyard and living space, keeping you connected while hosting or relaxing.
Energy Star Certified Comfort
Built for healthier living, this home features:
• Spray foam insulation for quieter interiors and lower energy bills
• Fresh air intake system to reduce allergens and improve indoor air quality
Community Amenities
The Reserve at Hammock Oaks offers resort-style living with:
• Community pool
• Pickleball courts
• Playground
• Open green spaces for recreation and relaxation
Prime Location
Located in Lady Lake, FL—just 1 mile from The Villages—this home offers easy access to shopping, dining, golf, and medical facilities while enjoying the tranquility of a master-planned neighborhood.
Listing Agent
RE/MAX PRIME PROPERTIES Brokerage Phone: 407-347-4512 License #3300528 Listed on: 11/03/2025

Co-Listing Agent
RE/MAX PRIME PROPERTIES Brokerage Phone: 407-347-4512 License #3054702
Open House Schedule
-
Saturday, November 22, 202510:00 am to 1:00 pm11/22/2025 10:00:00 AM +00:0011/22/2025 1:00:00 PM +00:00Add to Calendar
-
Sunday, November 23, 202511:00 am to 3:00 pm11/23/2025 11:00:00 AM +00:0011/23/2025 3:00:00 PM +00:00Add to Calendar
Home Details
Home Type
- Single Family
Est. Annual Taxes
- $3,876
Year Built
- Built in 2025 | New Construction
Lot Details
- 6,000 Sq Ft Lot
- Lot Dimensions are 50x120
- Northwest Facing Home
- Native Plants
- Metered Sprinkler System
- Landscaped with Trees
HOA Fees
- $135 Monthly HOA Fees
Parking
- 2 Car Attached Garage
- Garage Door Opener
- Driveway
Home Design
- Florida Architecture
- Slab Foundation
- Frame Construction
- Shingle Roof
- Block Exterior
- HardiePlank Type
Interior Spaces
- 1,840 Sq Ft Home
- Open Floorplan
- Crown Molding
- Double Pane Windows
- ENERGY STAR Qualified Windows with Low Emissivity
- Blinds
- Sliding Doors
- Great Room
- Family Room Off Kitchen
- Dining Room
- Fire and Smoke Detector
Kitchen
- Range
- Recirculated Exhaust Fan
- Microwave
- Dishwasher
- Stone Countertops
- Disposal
Flooring
- Carpet
- Laminate
- No or Low VOC Flooring
Bedrooms and Bathrooms
- 4 Bedrooms
- Primary Bedroom on Main
- Split Bedroom Floorplan
- Walk-In Closet
- 2 Full Bathrooms
- Low Flow Plumbing Fixtures
Laundry
- Laundry Room
- Dryer
- Washer
Eco-Friendly Details
- Energy-Efficient Appliances
- Energy-Efficient Construction
- Energy-Efficient HVAC
- Energy-Efficient Lighting
- Energy-Efficient Insulation
- Energy-Efficient Thermostat
- No or Low VOC Cabinet or Counters
- No or Low VOC Paint or Finish
- Sealed Combustion
- Air Filters MERV Rating 10+
Outdoor Features
- Covered Patio or Porch
- Exterior Lighting
Schools
- Villages Elementary Of Lady Lake
- Carver Middle School
- Leesburg High School
Utilities
- Central Heating and Cooling System
- Humidity Control
- Heat Pump System
- Thermostat
- Underground Utilities
- High-Efficiency Water Heater
- High Speed Internet
- Phone Available
- Cable TV Available
Listing and Financial Details
- Home warranty included in the sale of the property
- Visit Down Payment Resource Website
- Tax Lot 129
- Assessor Parcel Number 30-18-24-0010-000-12900
- $3,017 per year additional tax assessments
Community Details
Overview
- Hammock Oaks Community Association ,Inc Association, Phone Number (407) 472-2471
- Built by Meritage Homes
- Reserves At Hammock Oaks Phase 1A Subdivision, Foxglove Floorplan
- The community has rules related to deed restrictions
Amenities
- Clubhouse
- Community Mailbox
Recreation
- Community Playground
- Community Pool
- Park
- Dog Park
Map
Home Values in the Area
Average Home Value in this Area
Property History
| Date | Event | Price | List to Sale | Price per Sq Ft |
|---|---|---|---|---|
| 11/03/2025 11/03/25 | For Sale | $365,428 | -- | $199 / Sq Ft |
Source: Stellar MLS
MLS Number: O6356657
- 827 Sunshower Dr
- 835 Sunshower Dr
- 843 Sunshower Drives
- 875 Sunshower Dr
- 828 Sunshower Dr
- 816 Sunshower Dr
- 851 Sunshower Dr
- 808 Sunshower Dr
- 858 Sunshower Dr
- 870 Sunshower Dr
- 879 Sunshower Dr
- 796 Sunshower Dr
- 859 Sunshower Dr
- 867 Sunshower Dr
- 1002 Swamp Chestnut Loop
- 863 Shumard Way
- 780 Sunshower Dr
- 788 Sunshower Dr
- Winston Plan at Reserve at Hammock Oaks - 50' Homesites
- Hillcrest Plan at Reserve at Hammock Oaks - 50' Homesites
- 1291 Jonesville Terrace
- 1210 Port Blue Way
- 824 County Road 466
- 850 Highway 466
- 313 Highland Trail
- 1861 Banberry Run Unit 127
- 10840 NE 89th Dr
- 194 Jessamine Ln
- 119 Costa Mesa Dr
- 203 Jessamine Ln
- 10816 NE 87th Loop
- 1252 Vanderway Ln
- 423 Highway 466
- 367 Sunny Oaks Way
- 913 Jacaranda Dr
- 306 W Primrose Ln
- 112 W Mcclendon St
- 890 Haynesville Way
- 354 Ivanhoe Cir
- 780 Turbeville Terrace
