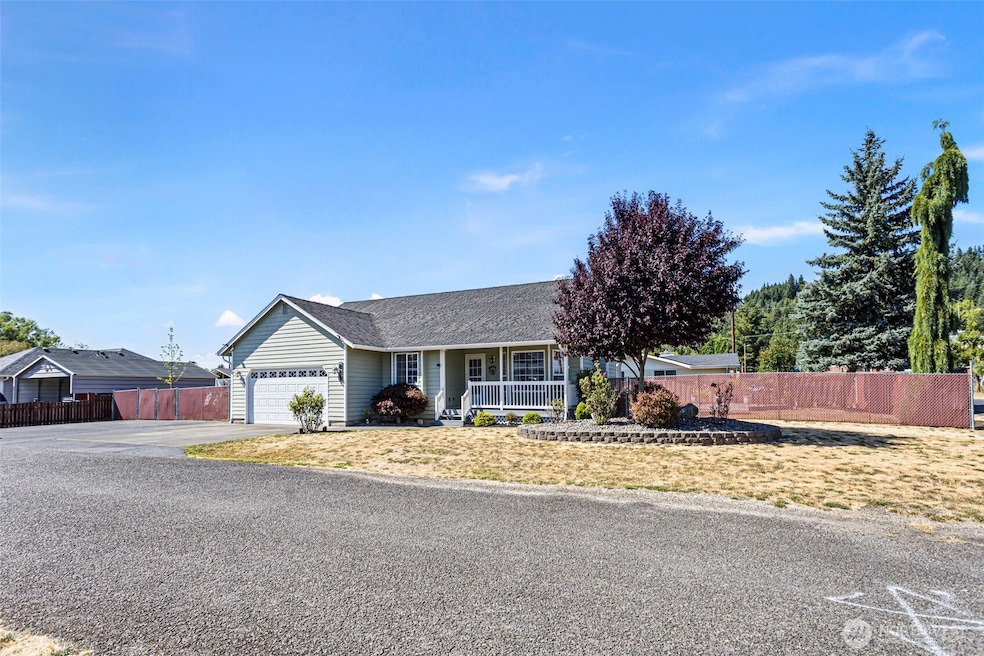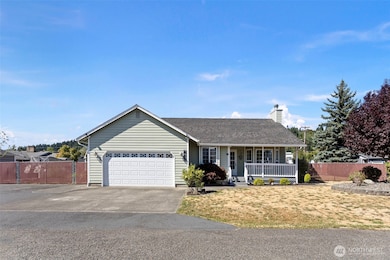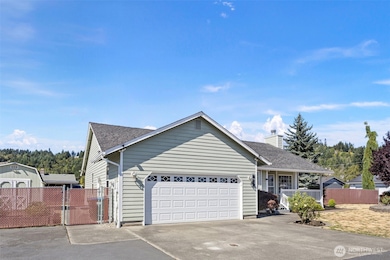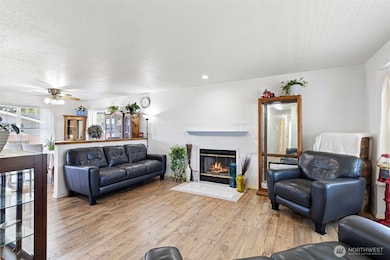823 SW 21st St Chehalis, WA 98532
Estimated payment $2,925/month
Highlights
- RV Access or Parking
- Deck
- Engineered Wood Flooring
- City View
- Property is near public transit
- Corner Lot
About This Home
Discover this beautifully updated 3-bed, 2-bath single-story home in Chehalis on a charming corner lot. Features include an open-concept entry, new appliances, soft-touch cabinets, and engineered plankwood floors. Enjoy a well-maintained yard with multiple decks—perfect for relaxing and sunset views. The primary bedroom and kitchen open to a spacious back deck, and the fully fenced backyard accommodates RV parking. Wired for ADT security, the home offers peace of mind. Located midway between Portland and Seattle, with easy access to outdoor adventures at the ocean or White Pass. Don’t miss out—schedule your showing today! Assumable FHA Loan!
Source: Northwest Multiple Listing Service (NWMLS)
MLS#: 2414647
Home Details
Home Type
- Single Family
Est. Annual Taxes
- $2,841
Year Built
- Built in 1993
Lot Details
- 10,454 Sq Ft Lot
- South Facing Home
- Dog Run
- Partially Fenced Property
- Corner Lot
- Level Lot
- Garden
Parking
- 2 Car Attached Garage
- Driveway
- RV Access or Parking
Home Design
- Poured Concrete
- Composition Roof
- Wood Siding
- Wood Composite
Interior Spaces
- 1,316 Sq Ft Home
- 1-Story Property
- Ceiling Fan
- Gas Fireplace
- Engineered Wood Flooring
- City Views
- Storm Windows
Kitchen
- Stove
- Microwave
- Dishwasher
Bedrooms and Bathrooms
- 3 Main Level Bedrooms
- Walk-In Closet
- Bathroom on Main Level
- 2 Full Bathrooms
Laundry
- Dryer
- Washer
Outdoor Features
- Deck
- Patio
- Outbuilding
Location
- Property is near public transit
- Property is near a bus stop
Schools
- Chehalis Mid Middle School
- W F West High School
Utilities
- Forced Air Heating System
- Generator Hookup
- High Speed Internet
Community Details
- No Home Owners Association
- Chehalis Subdivision
Listing and Financial Details
- Down Payment Assistance Available
- Visit Down Payment Resource Website
- Assessor Parcel Number 005604183230
Map
Home Values in the Area
Average Home Value in this Area
Tax History
| Year | Tax Paid | Tax Assessment Tax Assessment Total Assessment is a certain percentage of the fair market value that is determined by local assessors to be the total taxable value of land and additions on the property. | Land | Improvement |
|---|---|---|---|---|
| 2025 | $2,309 | $354,000 | $109,800 | $244,200 |
| 2024 | $2,309 | $307,300 | $109,800 | $197,500 |
| 2023 | $2,989 | $356,600 | $69,400 | $287,200 |
| 2022 | $2,653 | $277,200 | $55,300 | $221,900 |
| 2021 | $2,238 | $277,200 | $55,300 | $221,900 |
| 2020 | $2,237 | $214,300 | $52,800 | $161,500 |
| 2019 | $1,799 | $200,900 | $52,800 | $148,100 |
| 2018 | $2,006 | $177,000 | $44,000 | $133,000 |
| 2017 | $1,902 | $177,000 | $44,000 | $133,000 |
| 2016 | $1,822 | $162,900 | $46,800 | $116,100 |
| 2015 | $1,578 | $156,100 | $40,000 | $116,100 |
| 2013 | $1,578 | $155,500 | $40,000 | $115,500 |
Property History
| Date | Event | Price | List to Sale | Price per Sq Ft | Prior Sale |
|---|---|---|---|---|---|
| 10/15/2025 10/15/25 | Price Changed | $510,000 | -1.0% | $388 / Sq Ft | |
| 09/11/2025 09/11/25 | Price Changed | $515,000 | -1.9% | $391 / Sq Ft | |
| 07/30/2025 07/30/25 | For Sale | $525,000 | +43.8% | $399 / Sq Ft | |
| 06/15/2021 06/15/21 | Sold | $365,000 | +1.7% | $277 / Sq Ft | View Prior Sale |
| 05/15/2021 05/15/21 | Pending | -- | -- | -- | |
| 05/13/2021 05/13/21 | Price Changed | $359,000 | -1.6% | $273 / Sq Ft | |
| 05/06/2021 05/06/21 | For Sale | $365,000 | -- | $277 / Sq Ft |
Purchase History
| Date | Type | Sale Price | Title Company |
|---|---|---|---|
| Warranty Deed | $365,000 | Lewis County Title | |
| Interfamily Deed Transfer | -- | First American Mortgage Svcs | |
| Warranty Deed | -- | None Available |
Mortgage History
| Date | Status | Loan Amount | Loan Type |
|---|---|---|---|
| Open | $388,388 | FHA | |
| Previous Owner | $186,637 | VA | |
| Previous Owner | $185,000 | VA |
Source: Northwest Multiple Listing Service (NWMLS)
MLS Number: 2414647
APN: 005604-183-230
- 833 SW 20th St
- 26 SE Spring St
- 2221 SW Salsbury Ave
- 535 SW 19th St
- 1933 S Market Blvd
- 0 Tillicum Dr Unit SAR202525914
- 119 Briarwood Ct
- 112 Tillicum Dr
- 112 Tillicum Rd
- 107 Nicola Ct
- 1758 S Market Blvd
- 1756 S Market Blvd
- 121 Nicola Ct
- 1492 SW Kelly Ave
- 1441 SW Snively Ave
- 0 SE Carlesta Ave Unit NWM2417104
- 374 SW 15th St
- 386 SW 15th St
- 1543 SW William Ave
- 1350 SW Kelly Ave
- 3042-3044 Jackson Hwy
- 1049 Eckerson Rd
- 1310 Belmont Ave
- 320 Israel Rd SW
- 6705 Linderson Way SW
- 1517 Bishop Rd SW
- 6029 Capitol Blvd S
- 301 T St SW
- 215 Pinehurst Dr SW
- 1978 Trosper Rd SW
- 6031 Chancery Ln SE
- 4822 Rural Rd SW
- 6317 Barstow Ln SE Unit 8
- 3425 Polo Club Ln SE
- 5800 SE Titleist Ln
- 4520 Henderson Blvd SE
- 4523 Briggs Dr SE
- 3539 Landview Dr SE
- 4530 Briggs Dr
- 4950 Donovan Dr SE







