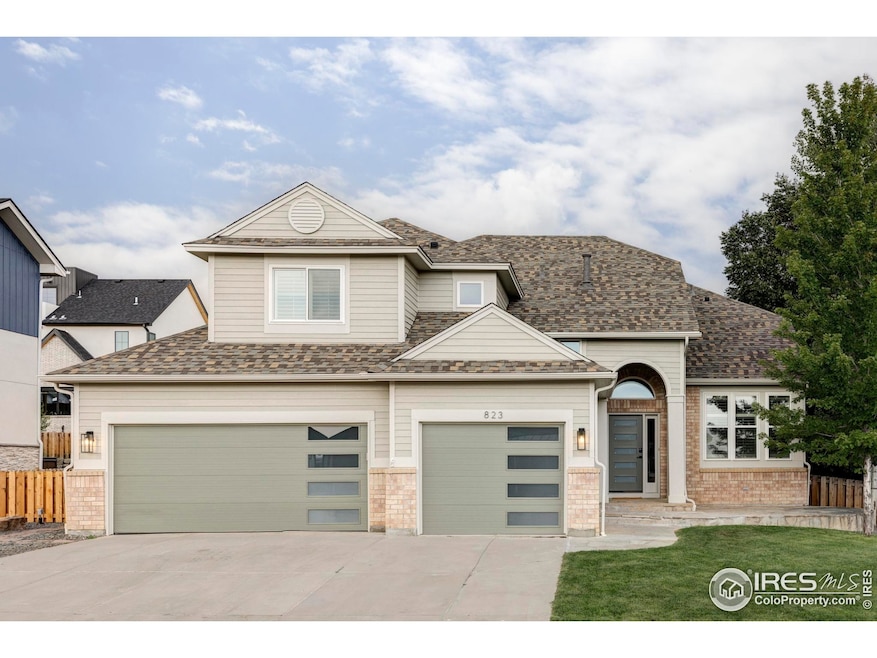Welcome to your dream home in one of Louisville's most beloved neighborhoods-a place where comfort, style, and location come together in perfect harmony. This fully renovated, move-in ready home offers six spacious bedrooms, five updated bathrooms, and multiple living spaces including a home office, gym, and media room. Enjoy modern upgrades throughout: brand-new roof, new HVAC systems, fresh interior paint, new carpet, and refinished hardwood floors. The kitchen and bathrooms are beautifully updated, making this home truly turnkey. Step outside to a large, low-maintenance yard with new sod, a sprinkler system, xeriscaping, and updated exterior paint and doors. Perfect for entertaining, relaxing, or soaking up the Colorado sunshine. This prime location allows you to walk to Harper Lake and Davidson Mesa Dog Park with access to miles of scenic trails. Top-rated schools are nearby, with easy access to McCaslin Boulevard, South Boulder Road, and US-36 for quick commutes. This is Colorado living at its best-indoors and out.







