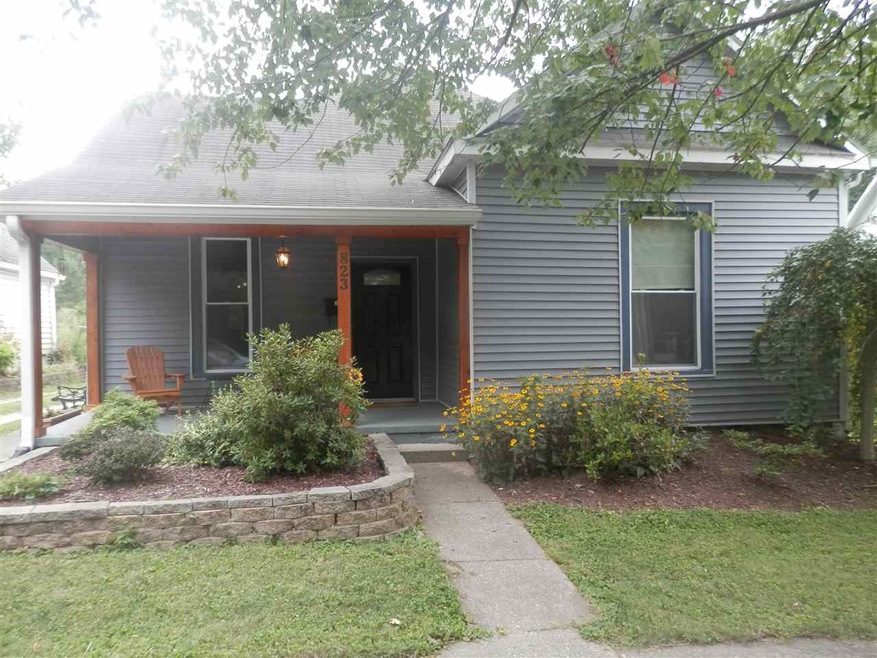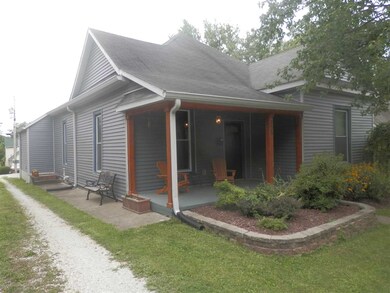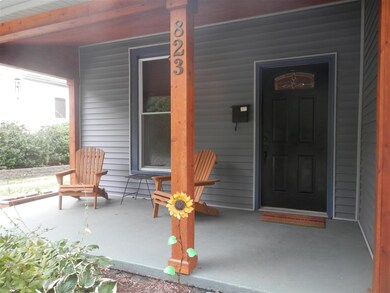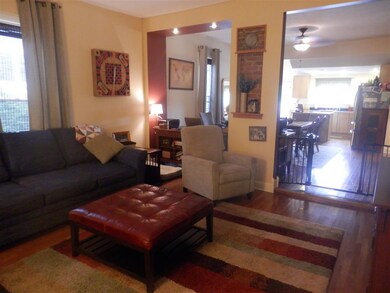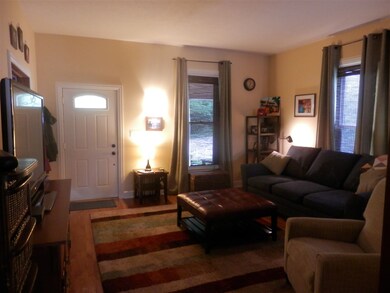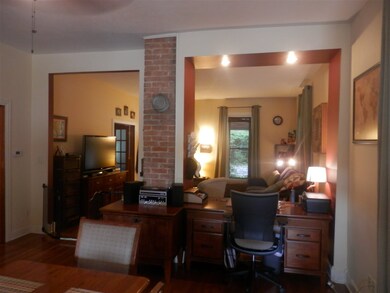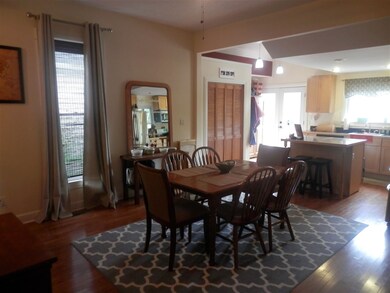
823 W 8th St Bloomington, IN 47404
Near West Side NeighborhoodHighlights
- Primary Bedroom Suite
- Open Floorplan
- Wood Flooring
- Tri-North Middle School Rated A
- Backs to Open Ground
- 2-minute walk to Rev Ernest D Butler Park
About This Home
As of September 2017Completely updated mid 1920's two bedroom/two full bathroom house located in the heart of Bloomington. This home is just blocks from the B-Line trail, downtown, farmers market, all major downtown restaurants, and Indiana University. Home includes many desired features in this near west side neighborhood including; completely new exterior siding (2016), new tin roof over a spacious deck (2015), newer roof (2008ish), new refrigerator (GE Profile), newer furnace and water heater and recently serviced HVAC and plumbing system (2016). Other extra's include a 2-car garage and off street parking area for 2 additional cars and an updated front porch. Additional storage in cellar located beneath the floor (with access) of the dining room. Property boasts many historical accents including exposed brick, large historic windows, original front door which opens into a master walk-in closet, all with the 1920's classic style. Completely open hardwood floor plan with French doors leading to each bedroom. Kitchen includes stainless steel appliances with granite counter tops and garbage disposal. Home has amazing curb appeal, and a fully fenced-in back yard. Owners are sad to leave, but family has outgrown this amazing home. This kind of property doesn't come along often. Owners have taken delicate care and are excited to find someone who will appreciate this treasured house as much as they have.
Home Details
Home Type
- Single Family
Est. Annual Taxes
- $2,149
Year Built
- Built in 1940
Lot Details
- 6,970 Sq Ft Lot
- Backs to Open Ground
- Wood Fence
- Landscaped
- Level Lot
- Historic Home
Parking
- 2 Car Detached Garage
- Gravel Driveway
Home Design
- Asphalt Roof
- Vinyl Construction Material
Interior Spaces
- 1,320 Sq Ft Home
- 1-Story Property
- Open Floorplan
- Built-In Features
- Ceiling height of 9 feet or more
- Ceiling Fan
- Pocket Doors
Kitchen
- Electric Oven or Range
- Kitchen Island
- Solid Surface Countertops
Flooring
- Wood
- Tile
Bedrooms and Bathrooms
- 2 Bedrooms
- Primary Bedroom Suite
- Walk-In Closet
- 2 Full Bathrooms
- Bathtub with Shower
- Separate Shower
Laundry
- Laundry on main level
- Washer and Electric Dryer Hookup
Basement
- Basement Cellar
- Crawl Space
Outdoor Features
- Covered Deck
- Covered patio or porch
Location
- Suburban Location
Utilities
- Forced Air Heating and Cooling System
- Heating System Uses Gas
Listing and Financial Details
- Assessor Parcel Number 53-05-32-408-015.000-005
Ownership History
Purchase Details
Home Financials for this Owner
Home Financials are based on the most recent Mortgage that was taken out on this home.Purchase Details
Home Financials for this Owner
Home Financials are based on the most recent Mortgage that was taken out on this home.Purchase Details
Home Financials for this Owner
Home Financials are based on the most recent Mortgage that was taken out on this home.Purchase Details
Similar Homes in Bloomington, IN
Home Values in the Area
Average Home Value in this Area
Purchase History
| Date | Type | Sale Price | Title Company |
|---|---|---|---|
| Warranty Deed | -- | None Available | |
| Warranty Deed | -- | None Available | |
| Warranty Deed | -- | None Available | |
| Warranty Deed | -- | None Available |
Mortgage History
| Date | Status | Loan Amount | Loan Type |
|---|---|---|---|
| Open | $260,000 | Credit Line Revolving | |
| Previous Owner | $207,920 | New Conventional | |
| Previous Owner | $204,900 | New Conventional |
Property History
| Date | Event | Price | Change | Sq Ft Price |
|---|---|---|---|---|
| 09/18/2017 09/18/17 | Sold | $259,900 | 0.0% | $197 / Sq Ft |
| 09/15/2017 09/15/17 | Pending | -- | -- | -- |
| 08/11/2017 08/11/17 | For Sale | $259,900 | +10.6% | $197 / Sq Ft |
| 12/09/2015 12/09/15 | Sold | $235,000 | -5.2% | $178 / Sq Ft |
| 12/09/2015 12/09/15 | Pending | -- | -- | -- |
| 07/17/2015 07/17/15 | For Sale | $248,000 | -- | $188 / Sq Ft |
Tax History Compared to Growth
Tax History
| Year | Tax Paid | Tax Assessment Tax Assessment Total Assessment is a certain percentage of the fair market value that is determined by local assessors to be the total taxable value of land and additions on the property. | Land | Improvement |
|---|---|---|---|---|
| 2024 | $3,673 | $342,200 | $99,000 | $243,200 |
| 2023 | $1,705 | $321,700 | $93,400 | $228,300 |
| 2022 | $3,194 | $296,500 | $81,200 | $215,300 |
| 2021 | $2,938 | $280,500 | $45,100 | $235,400 |
| 2020 | $2,810 | $267,600 | $36,100 | $231,500 |
| 2019 | $2,664 | $253,000 | $32,500 | $220,500 |
| 2018 | $2,298 | $221,800 | $40,400 | $181,400 |
| 2017 | $2,273 | $215,400 | $35,400 | $180,000 |
| 2016 | $2,097 | $214,400 | $35,400 | $179,000 |
| 2014 | $2,044 | $206,000 | $35,400 | $170,600 |
Agents Affiliated with this Home
-

Seller's Agent in 2015
Mary Edwards
RE/MAX
(812) 369-6808
66 Total Sales
-
N
Buyer's Agent in 2015
NEIAR NonMember
NonMember NEIAR
Map
Source: Indiana Regional MLS
MLS Number: 201737352
APN: 53-05-32-408-015.000-005
- 821 W 9th St
- 708 W 7th St
- 434 N Fairview St
- 803 W 6th St
- 605 N Fairview St
- 919 W Kirkwood Ave
- 1010 W 10th St
- 1030 W Kirkwood Ave
- 1103b W 11th St
- 1103 W 11th St
- 800 W 11th St
- 814 W 11th St
- 805 W 12th St
- 801 W 12th St
- 220 N Adams St
- 1123 W 11th St
- 1225 W 6th St
- 1417 W 12th St
- 1127 W 11th St
- 1222 W Kirkwood Ave
