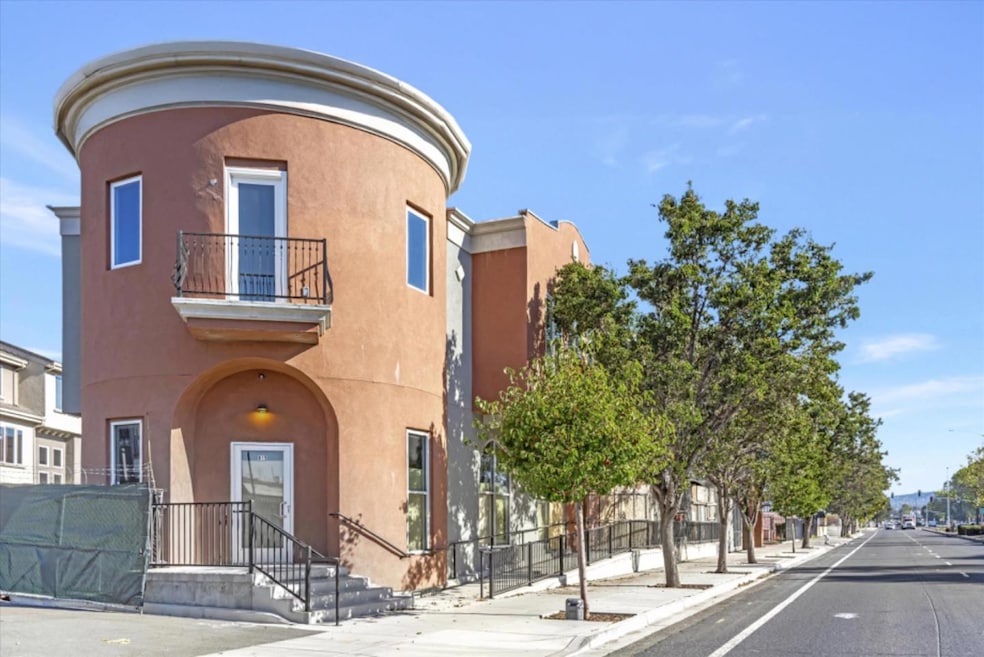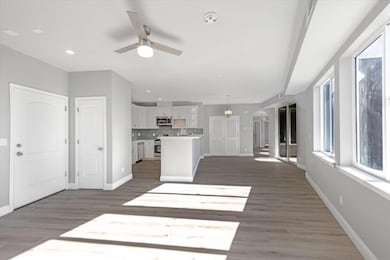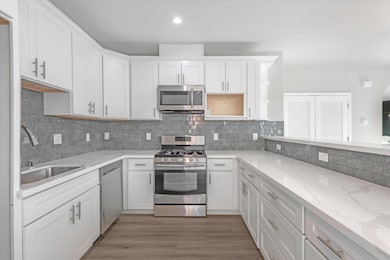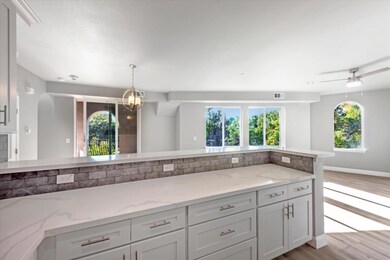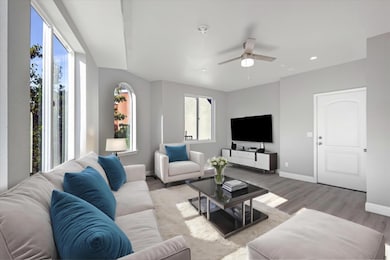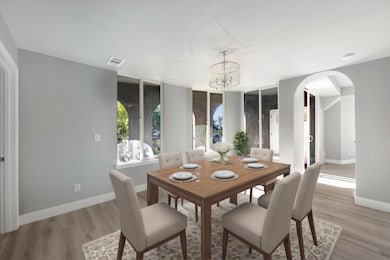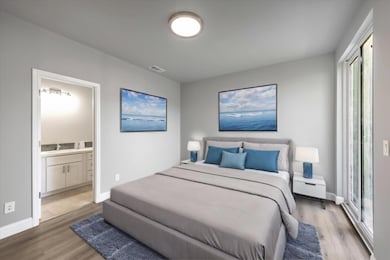823 W A St Unit 2 Hayward, CA 94541
Longwood- Winton Grove NeighborhoodEstimated payment $4,963/month
Highlights
- Under Construction
- Quartz Countertops
- Breakfast Bar
- Contemporary Architecture
- Double Pane Windows
- Bathtub with Shower
About This Home
***SPECIAL OFFER to BUYERS! Limited Time Builder Incentive! Receive $10,000 to use toward closing costs or an interest rate buy-down! Dont miss this opportunity to save big and make your dream home a reality.***Burnley Mixed Use Condominiums is conveniently located to just about everything you need. The community is centrally located between SF, Oakland, & Silicon Valley w/ nearby Amtrak & BART stations, perfect for commuters. This condo offers "All-Inclusive" amenities such as: open concept floor plans featuring laminate wood look flooring throughout, tiles in bathrooms, modern quartz counter-tops w/ modern back-splash, stainless steel appliances, microwave hood combination & dishwasher.
Property Details
Home Type
- Condominium
Year Built
- Built in 2025 | Under Construction
HOA Fees
- $133 Monthly HOA Fees
Home Design
- Contemporary Architecture
Interior Spaces
- 1,432 Sq Ft Home
- Double Pane Windows
- Dining Area
Kitchen
- Breakfast Bar
- Gas Cooktop
- Range Hood
- Microwave
- Dishwasher
- Quartz Countertops
- Disposal
Flooring
- Laminate
- Tile
Bedrooms and Bathrooms
- 3 Bedrooms
- Remodeled Bathroom
- 2 Full Bathrooms
- Dual Flush Toilets
- Bathtub with Shower
- Bathtub Includes Tile Surround
Parking
- 1 Carport Space
- Assigned Parking
Utilities
- Forced Air Heating and Cooling System
- Vented Exhaust Fan
- Cable TV Available
Community Details
- Association fees include common area electricity, insurance - common area, insurance - homeowners, maintenance - common area, roof
- Vintage Association
Listing and Financial Details
- Assessor Parcel Number 432-0136-025
Map
Home Values in the Area
Average Home Value in this Area
Property History
| Date | Event | Price | List to Sale | Price per Sq Ft |
|---|---|---|---|---|
| 08/04/2025 08/04/25 | For Sale | $769,000 | -- | $537 / Sq Ft |
Source: MLSListings
MLS Number: ML82016974
- 821 W A St
- 825 W A St Unit 1
- 19390 Hesperian Blvd
- 769 Bartlett Ave
- 19150 Hesperian Blvd Unit 19
- 19665 Royal Ave
- 22357 S Garden Ave
- 18018 Sahara Rd
- 18003 Incline Place
- 18005 Sunol Rd
- 1088 Azalea Ct
- 22857 Fuller Ave
- 19837 Waverly Ave
- 22836 Fuller Ave
- 22592 Sonoma St
- 507 Longwood Ct
- 21806 Meekland Ave
- 19736 Times Ave
- 1086 Via Coralla
- 19884 Meekland Ave
- 816-822 W A St
- 736 Memorial Way Unit 1
- 700 Memorial Way Unit 1
- 187 Blossom Way
- 205 Smalley Ave
- 441 Puerto Place
- 215 Burbank St
- 24080 Amador St
- 24650 Amador St
- 24661-24667 Amador St
- 1925 Rock Springs Dr Unit 1
- 15700 Washington Ave
- 1032 Gilbert St Unit n/a
- 24900 Santa Clara St
- 60 Regency Place
- 17359 Esteban St
- 24050 Silva Ave
- 21701 Foothill Blvd
- 1519 171st Ave Unit ID1304917P
- 24200 Silva Ave
