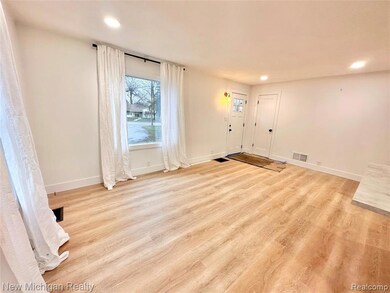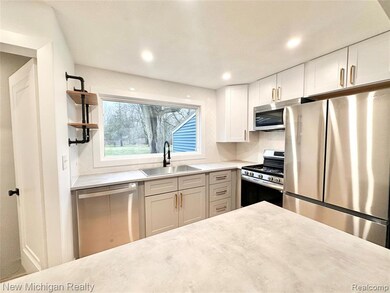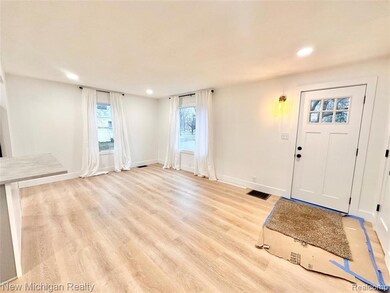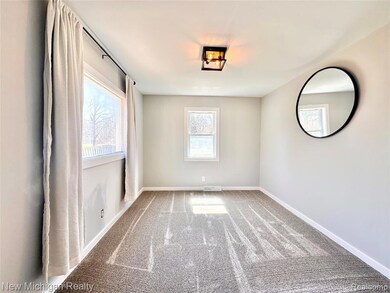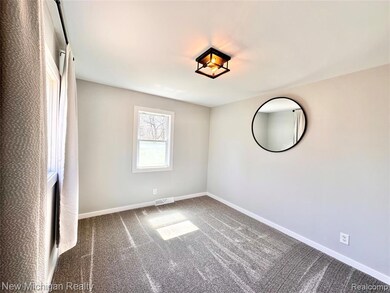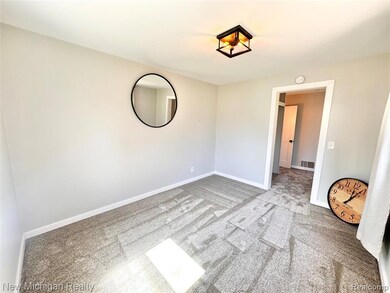823 W Silver Lake Rd Fenton, MI 48430
2
Beds
1
Bath
820
Sq Ft
1.27
Acres
Highlights
- 1.27 Acre Lot
- Ranch Style House
- 1 Car Attached Garage
- Fenton Senior High School Rated 9+
- No HOA
- Forced Air Heating and Cooling System
About This Home
City of Fenton Rental Available October 1st, 2025 for move in! Must fill out online application through Rent Spree and send proof of income. Please do not approach the home as current tenants are still living there. All remodeled in 2022! New Kitchen, Bathroom, Flooring & Paint! All appliances Included for tenant use! 2 Bedrooms and 1 Full Bath! Message me directly for more info! All Utilities paid by tenant.
Home Details
Home Type
- Single Family
Est. Annual Taxes
- $5,522
Year Built
- Built in 1942 | Remodeled in 2022
Lot Details
- 1.27 Acre Lot
- Lot Dimensions are 92.00x601.00
Parking
- 1 Car Attached Garage
Home Design
- 820 Sq Ft Home
- Ranch Style House
- Block Foundation
- Metal Roof
- Vinyl Construction Material
Kitchen
- Microwave
- Dishwasher
- Disposal
Bedrooms and Bathrooms
- 2 Bedrooms
- 1 Full Bathroom
Laundry
- Dryer
- Washer
Location
- Ground Level
Utilities
- Forced Air Heating and Cooling System
- Heating System Uses Natural Gas
Additional Features
- Unfinished Basement
Listing and Financial Details
- Security Deposit $2,500
- 24 Month Lease Term
- Negotiable Lease Term
- Application Fee: 40.00
- Assessor Parcel Number 5326552035
Community Details
Overview
- No Home Owners Association
- Assrs 5 Fenton Subdivision
Pet Policy
- Dogs Allowed
Map
Source: Realcomp
MLS Number: 20251032640
APN: 53-26-552-035
Nearby Homes
- 624 Hickory St
- 411 Jefferson St
- 405 Lincoln St
- 0 W Caroline St
- 1001 Worchester Dr
- 01 North Rd
- Lot A North Rd
- 914 North Rd
- 305 Furlong Ct
- 2420 North Rd
- 735 Elmwood Dr
- 476 Remington Ct
- 919 Whisperwood Dr
- 830 Westwood Dr
- 838 Westwood Dr
- 608 S Adelaide St
- 837 Whisperwood Trail
- 843 Whisperwood Trail Unit 31
- 700 S Adelaide St
- 15174 Charluene Dr
- 1024 North Rd
- 1024 North Rd Unit A5
- 1024 North Rd Unit C8
- 1024 North Rd Unit 608
- 1024 North Rd Unit 601
- 106 S Leroy St Unit B
- 701 Mary Ct
- 2100 Georgetown Pkwy
- 230 Whispering Pines Dr
- 16000 Silver Pkwy
- 3200 Foley Glen Dr
- 200 Trealout Dr
- 3800 Arbor Dr
- 14292 Westman Dr
- 1500 N Towne Commons Blvd
- 12911 Fenton Heights Blvd
- 2469 Golden Shores Dr
- 13366 North Rd
- 29 S Hill Dr
- 5061 E Rolston Rd

