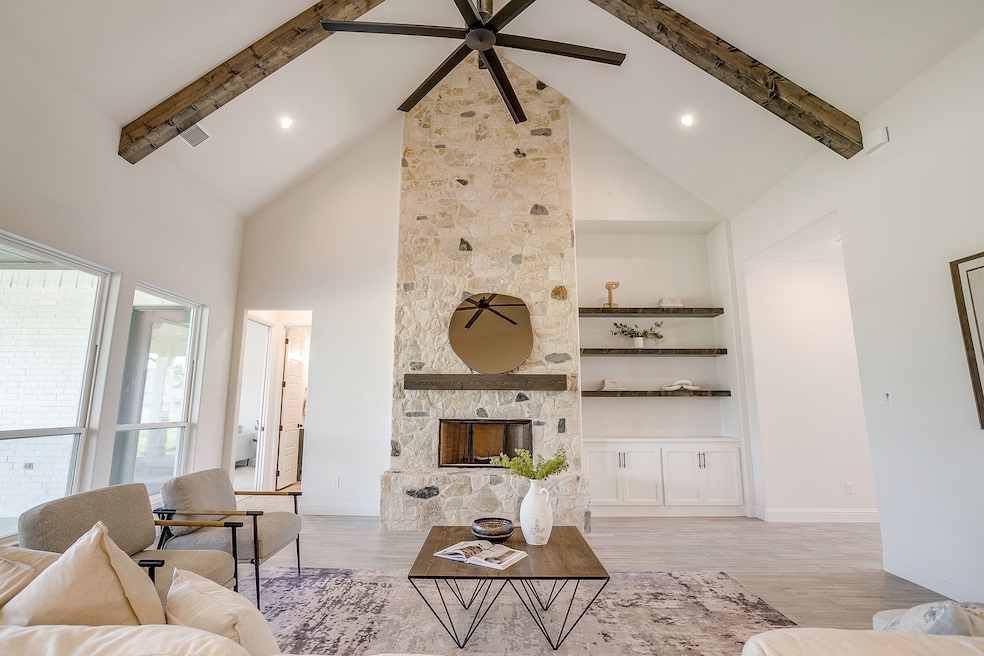
Estimated payment $3,846/month
Highlights
- New Construction
- Vaulted Ceiling
- Granite Countertops
- Open Floorplan
- Traditional Architecture
- Covered Patio or Porch
About This Home
See yourself in this stunning NEW HOME. With over 3000 sq ft, this spacious residence features 4 bedrooms and or possible 5 bedrooms with closets in Gameroom and study and 3 baths, providing ample comfort for you and your family. Home has high ceilings with 8-foot doors. Enjoy entertaining in the game room or step outside to the expansive covered back patio, pre-wired for your TVs, where you can soak in the breathtaking hilltop views. The heart of this home is the exquisite kitchen, equipped with luxurious solid surface countertops, a double oven, microwave, and a massive island, soft close cabinets, perfect for culinary enthusiasts and gatherings. A walk-in pantry offers additional storage space for all your kitchen essentials. Set on a generous 1-acre lot, this property boasts a thoughtfully designed landscape package, grass, sprinkler system, elevating the home's aesthetic appeal. Energy efficient spray-foam insulation. Don’t miss out on this opportunity to own a piece of paradise with modern amenities and stunning views—schedule your visit today! 30 minutes from Fort Worth and Close to Weatherford.
Listing Agent
RE/MAX Associates of Arlington License #0614870 Listed on: 06/02/2025

Home Details
Home Type
- Single Family
Est. Annual Taxes
- $381
Year Built
- Built in 2024 | New Construction
Lot Details
- 1 Acre Lot
- Interior Lot
Parking
- 3 Car Attached Garage
- Driveway
Home Design
- Traditional Architecture
- Brick Exterior Construction
- Slab Foundation
- Composition Roof
Interior Spaces
- 3,073 Sq Ft Home
- 1-Story Property
- Open Floorplan
- Vaulted Ceiling
- Ceiling Fan
- Chandelier
- Gas Fireplace
- Fire and Smoke Detector
Kitchen
- Convection Oven
- Gas Cooktop
- Microwave
- Dishwasher
- Kitchen Island
- Granite Countertops
- Disposal
Flooring
- Carpet
- Luxury Vinyl Plank Tile
Bedrooms and Bathrooms
- 4 Bedrooms
- Walk-In Closet
- 3 Full Bathrooms
- Double Vanity
- Low Flow Plumbing Fixtures
Eco-Friendly Details
- Energy-Efficient Appliances
- Energy-Efficient Construction
- Energy-Efficient HVAC
- Energy-Efficient Doors
Outdoor Features
- Covered Patio or Porch
- Exterior Lighting
Schools
- Silver Creek Elementary School
- Azle High School
Utilities
- Central Heating and Cooling System
- Gas Water Heater
- Aerobic Septic System
- High Speed Internet
- Cable TV Available
Community Details
- Calhoun Acres Subdivision
Listing and Financial Details
- Legal Lot and Block 47 / B
- Assessor Parcel Number R000122858
Map
Home Values in the Area
Average Home Value in this Area
Property History
| Date | Event | Price | Change | Sq Ft Price |
|---|---|---|---|---|
| 08/19/2025 08/19/25 | Pending | -- | -- | -- |
| 06/17/2025 06/17/25 | Price Changed | $699,900 | -2.1% | $228 / Sq Ft |
| 06/02/2025 06/02/25 | For Sale | $715,000 | -- | $233 / Sq Ft |
Similar Homes in Azle, TX
Source: North Texas Real Estate Information Systems (NTREIS)
MLS Number: 20952386
- 628 Gatlin Pass
- 709 Gilbert Ct
- 328 Slimp Bluff
- 1038 Deer Island Ct
- 170 Coalson Crossing
- 325 Slimp Bluff
- 905 Medaris Way
- 317 Slimp Bluff
- 337 Slimp Bluff
- Retreat Plan at Calhoun Acres
- Canyon Plan at Calhoun Acres
- Stockyard Plan at Calhoun Acres
- 238 Coalson Crossing
- 308 Slimp Bluff
- 200 Slimp Bluff
- 250 Coalson Crossing
- 9802 S Fm 730
- 100 Horizon Cir
- 310 Glade Valley Rd
- 287 Marina Dr






