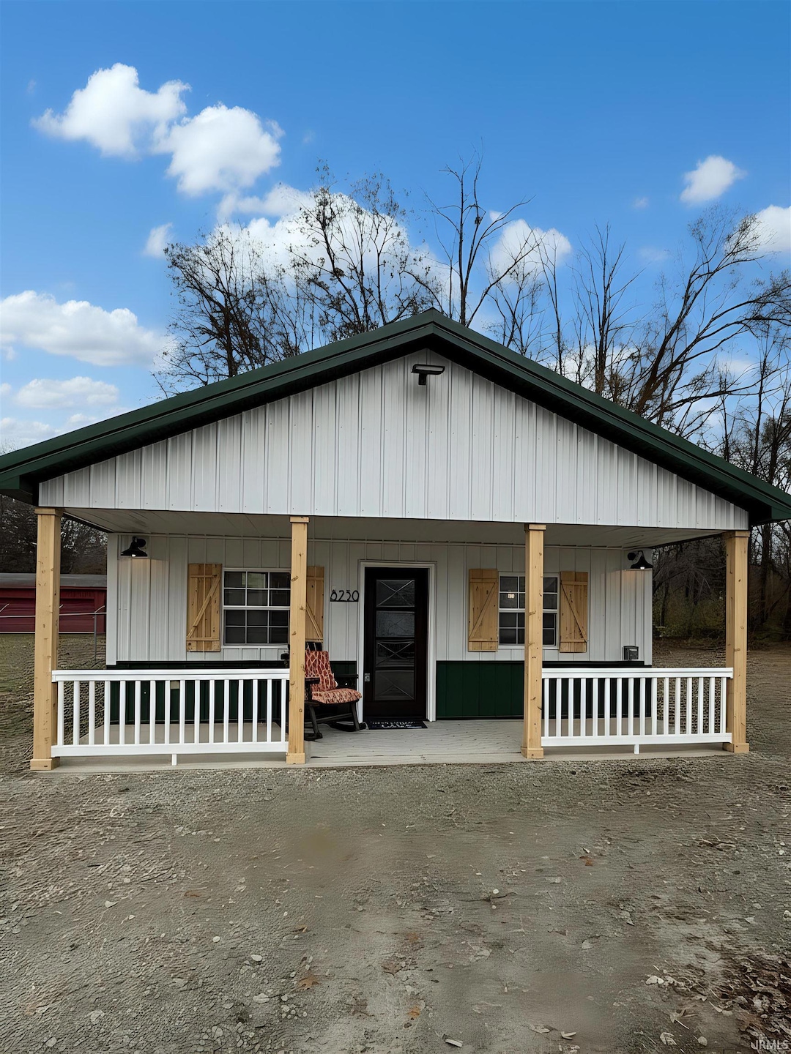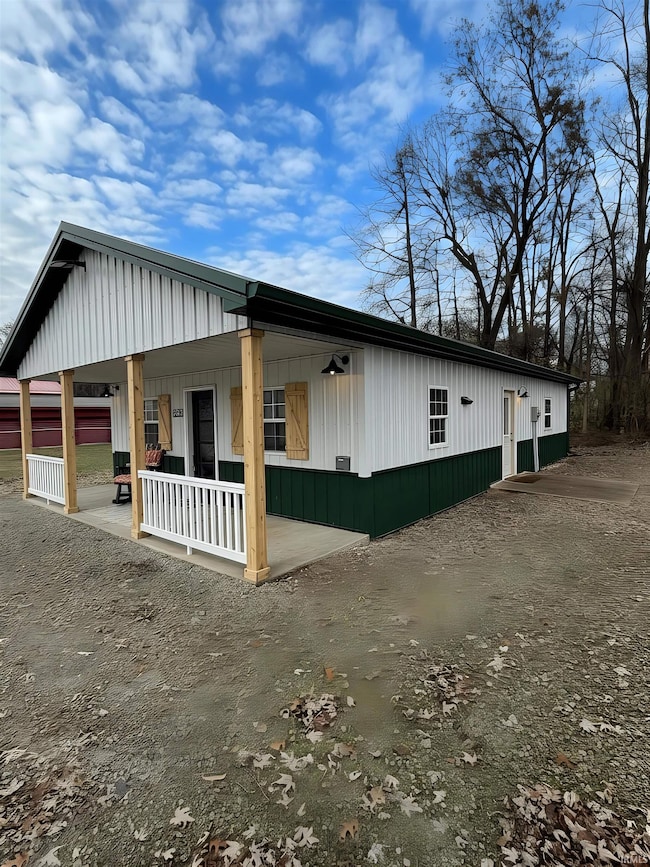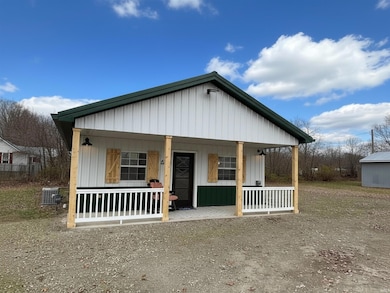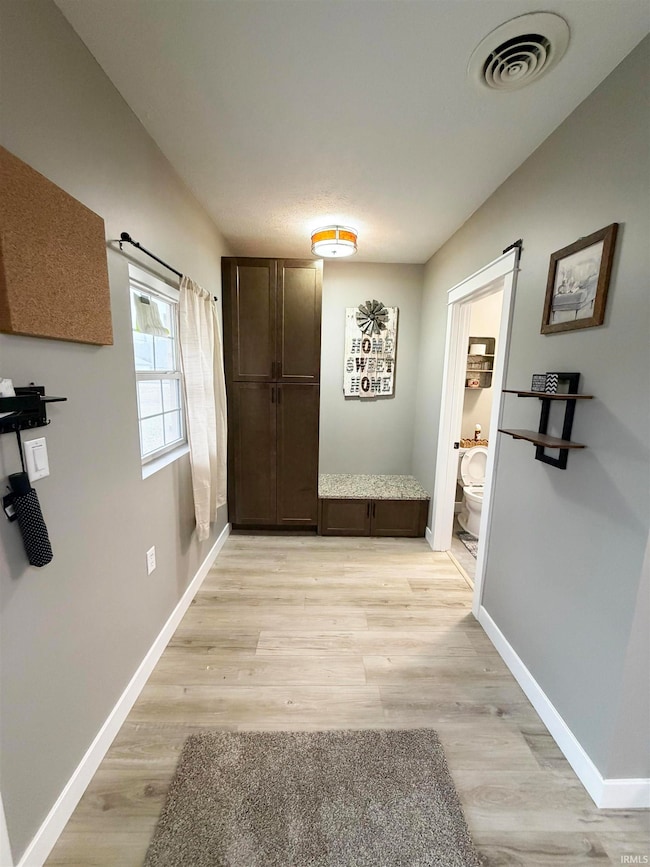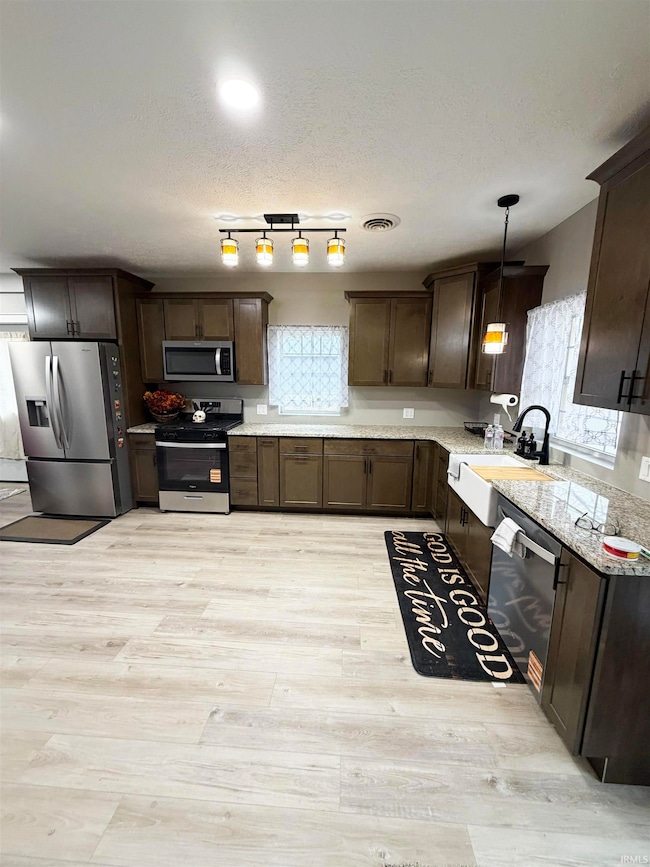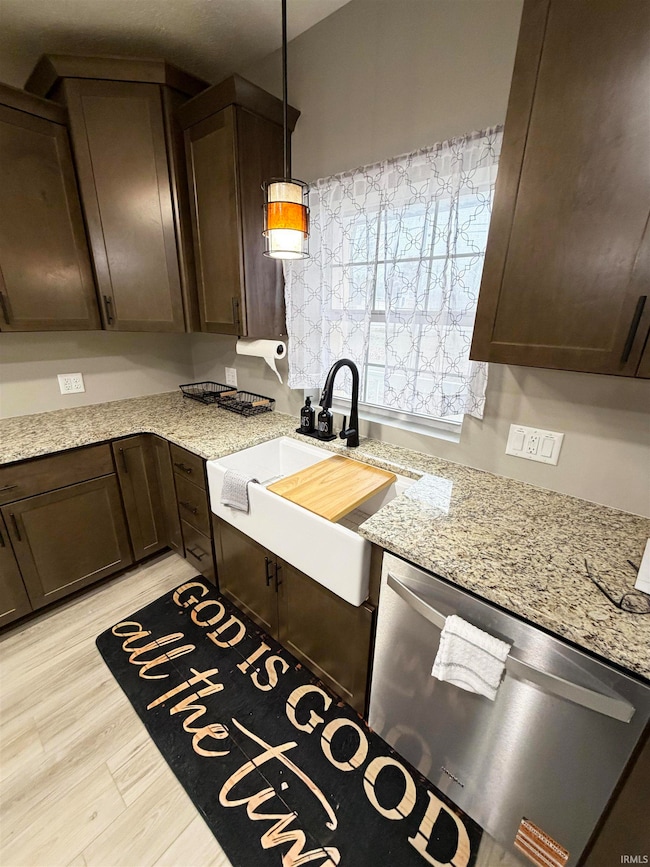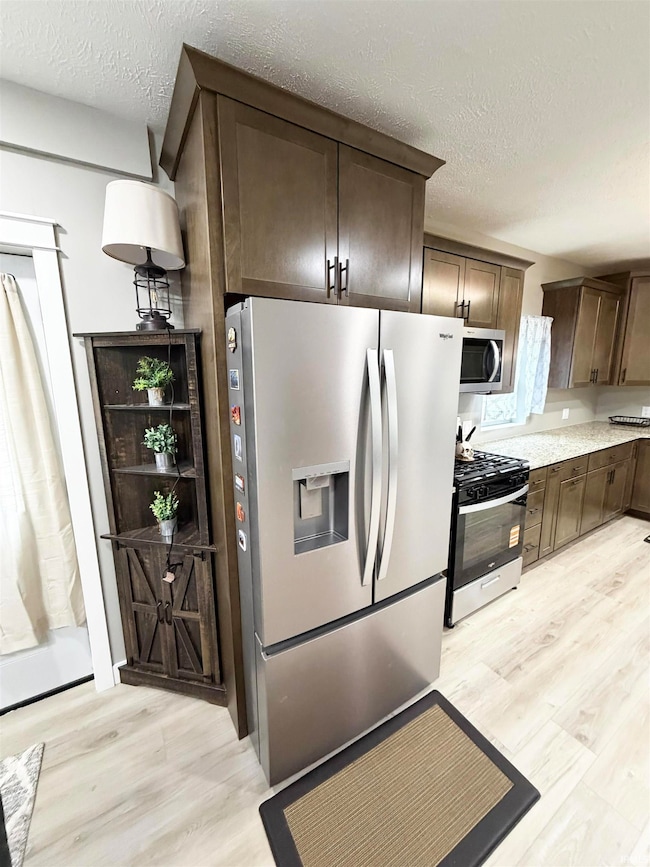8230 Indiana 23 Walkerton, IN 46574
Estimated payment $1,191/month
Highlights
- RV Parking in Community
- Backs to Open Ground
- Covered Patio or Porch
- Open Floorplan
- Stone Countertops
- Farmhouse Sink
About This Home
Welcome to this barely-believable-but-yes-it’s-real 2 bed, 1 bath fully remodeled barndominium—where rustic charm meets TV show aspirations, and you don’t have to do a thing except move in and decide where to put your air fryer. New? Almost Everything. New A/C (because sweating is for gyms). New Furnace 96% high-efficiency (because you’re not a pioneer). New Water Heater (because cold showers are for bad decisions). New Water Softener too! PREMIUM kitchen with new appliances and LUXURY granite (go ahead, pretend you're a chef). Electric car charger ready! Fiber Internet 2000MB available. City sewer (Just civilized, pipe-it-and-forget-it plumbing.). Very close to John Glenn schools, yet, in Starke County. Notable upgrades and luxury features – garbage disposal, fan switches and ceiling fans, new memory foam premium carpet, ice maker and refrigerator water dispenser, farmhouse sink, lighted faucet, whole house water filter, wifi programmable thermostat, THE TITAN toilet flushes a dozen golf balls, pre-wired for a bidet, inset medicine cabinet, matching granite entry/kitchen/laundry room, bedrooms and living pre-wired for wall-mount tv’s, craftsmen style trim package, lighted closets, new washer/dryer, natural gas dryer/furnace, shed, prime location with plenty of parking! Maintenance? Basically none. Unless you count opening packages and changing lightbulbs as "home projects." There is a tiny yard if you choose to keep it...electric mower included. Large back yard is grown up but could be cleared! Barndo-what? Yep, it’s a barndominium—you get the rustic good looks without the cows or hay. Perfect for first-time buyers, downsizers, or anyone who’s ever said, “I just want something cute, easy, and not falling apart.” So, bring your toothbrush, your snacks, and your dreams—this barndo is ready for all your mildly chaotic domestic adventures.
Home Details
Home Type
- Single Family
Est. Annual Taxes
- $1,298
Year Built
- Built in 2010
Lot Details
- 0.25 Acre Lot
- Lot Dimensions are 50x218
- Backs to Open Ground
- Rural Setting
Home Design
- Slab Foundation
- Metal Roof
- Metal Siding
Interior Spaces
- 1,008 Sq Ft Home
- 1-Story Property
- Open Floorplan
- Electric Fireplace
- Double Pane Windows
- ENERGY STAR Qualified Windows
- ENERGY STAR Qualified Doors
Kitchen
- Stone Countertops
- Farmhouse Sink
Flooring
- Carpet
- Vinyl
Bedrooms and Bathrooms
- 2 Bedrooms
- 1 Full Bathroom
- Bathtub with Shower
Laundry
- Laundry Room
- Laundry on main level
- Gas Dryer Hookup
Home Security
- Carbon Monoxide Detectors
- Fire and Smoke Detector
Parking
- Aggregate Flooring
- Off-Street Parking
Eco-Friendly Details
- Energy-Efficient Appliances
- Energy-Efficient HVAC
- Energy-Efficient Lighting
- Energy-Efficient Insulation
- Energy-Efficient Doors
Outdoor Features
- Covered Patio or Porch
Schools
- Oregon-Davis Elementary School
- Oregon-Davis Jr/Sr Middle School
- Oregon-Davis Jr/Sr High School
Utilities
- Central Air
- ENERGY STAR Qualified Air Conditioning
- High-Efficiency Furnace
- Heating System Uses Gas
- Private Company Owned Well
- Well
- ENERGY STAR Qualified Water Heater
Community Details
- RV Parking in Community
- Electric Vehicle Charging Station
Listing and Financial Details
- Assessor Parcel Number 75-03-02-404-030.000-009
- Seller Concessions Offered
Map
Home Values in the Area
Average Home Value in this Area
Tax History
| Year | Tax Paid | Tax Assessment Tax Assessment Total Assessment is a certain percentage of the fair market value that is determined by local assessors to be the total taxable value of land and additions on the property. | Land | Improvement |
|---|---|---|---|---|
| 2024 | $1,317 | $76,900 | $15,000 | $61,900 |
| 2023 | $1,203 | $73,600 | $14,300 | $59,300 |
| 2022 | $1,203 | $71,100 | $13,300 | $57,800 |
| 2021 | $784 | $39,000 | $12,800 | $26,200 |
| 2020 | $944 | $39,000 | $12,800 | $26,200 |
| 2019 | $952 | $42,300 | $12,800 | $29,500 |
| 2018 | $839 | $41,000 | $11,500 | $29,500 |
| 2017 | $765 | $40,700 | $11,500 | $29,200 |
| 2016 | $793 | $43,200 | $11,500 | $31,700 |
| 2014 | $710 | $41,700 | $11,600 | $30,100 |
| 2013 | $746 | $45,400 | $11,600 | $33,800 |
Property History
| Date | Event | Price | List to Sale | Price per Sq Ft |
|---|---|---|---|---|
| 11/25/2025 11/25/25 | For Sale | $204,990 | -- | $203 / Sq Ft |
Purchase History
| Date | Type | Sale Price | Title Company |
|---|---|---|---|
| Warranty Deed | $83,500 | None Available | |
| Warranty Deed | $20,000 | Mckesson Title Corp | |
| Trustee Deed | -- | None Available | |
| Trustee Deed | -- | None Available | |
| Interfamily Deed Transfer | -- | None Available |
Mortgage History
| Date | Status | Loan Amount | Loan Type |
|---|---|---|---|
| Open | $75,200 | Future Advance Clause Open End Mortgage | |
| Previous Owner | $16,000 | Future Advance Clause Open End Mortgage |
Source: Indiana Regional MLS
MLS Number: 202547324
APN: 75-03-02-404-030.000-009
- 10978 E Robin Ln
- 11060 E Mohawk Rd
- 7891 N Tippecanoe Dr
- 7733 N Meadow Ln
- 7783 N Tippecanoe Dr
- 8170 N Tippecanoe Dr
- 11045 E Iroquois Rd
- 7685 N Tecumseh Rd
- 7640 Indiana 23
- 10959 E Tippecanoe Dr
- Lot 10 Shipping Lane Dr W
- TBD Beech Ave
- 8875 N 1150 E
- 11985 E South St
- 20973 N Lake Dr
- 20906 S Lake Dr
- 00 S Lake Dr
- TBD S Lake Dr
- 20782 S Lake Dr
- 109 Red Tail Ct
- 11 W Indiana Ave Unit 4
- 601 Rizek Dr Unit 5B
- 310 Skylane Dr
- 2234 Bitter Root Dr
- 321 Lakeside Dr Unit ID1328990P
- 121 E Jackson St Unit 121 E Jackson
- 1340 Holloway Dr
- 1011 Angela Dr
- 19171 Tamarack Rd
- 104 Willow Bend Dr Unit ID1328991P
- 1101 Woodward St Unit 3
- 807 Rose St Unit 807 1/2 Rose
- 200 Plymouth Ln
- 1204 Andrew Ave
- 1083 E State Road 2 Unit 30
- 207 New York St
- 1105 W 10th St
- 909 Jackson St Unit 3
- 811 Tyler St Unit SIDE APARTMENT
- 523 Grove St
