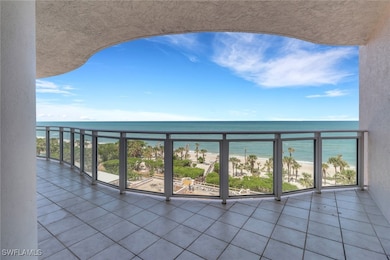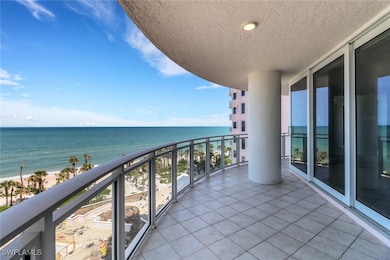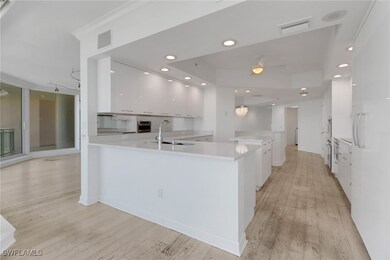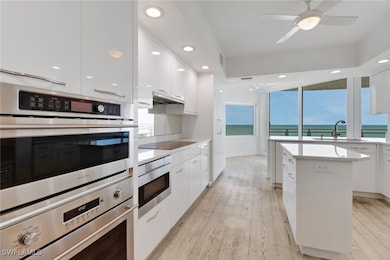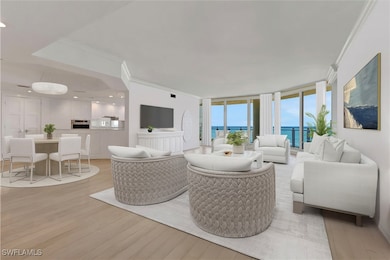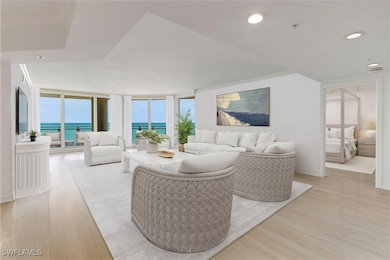Brighton at Bay Colony 8231 Bay Colony Dr Unit 602 Floor 6 Naples, FL 34108
Pelican Bay NeighborhoodEstimated payment $31,076/month
Highlights
- Concierge
- Community Beach Access
- Gated with Attendant
- Sea Gate Elementary School Rated A
- Property fronts gulf or ocean
- Private Membership Available
About This Home
Step into a life of coastal sophistication at The Brighton, one of Bay Colony’s most exclusive beachfront addresses in Naples. This Gulf-front residence captures sweeping wraparound views that flood every room with natural light and the tranquil sound of the sea. From the moment you arrive, you’ll feel the essence of seaside luxury—spacious interiors, endless horizons, and the opportunity to reimagine this residence to your exact taste. Offered in pristine original condition, it’s a rare chance to create a personalized haven in one of the most prestigious communities along the Gulf. Ownership in Bay Colony includes direct beach access, private club privileges, and membership to all Pelican Bay beach and tennis clubs, including the Bay Colony Beach Club, Pelican Bay Club, and Community Center. Residents enjoy beachfront dining, a resort-style pool, and access to beautifully updated tennis facilities, with The Ritz-Carlton just steps away and two additional private beach access points nearby with complimentary chairs and dining. Non-storm-related renovations are currently underway throughout The Brighton’s lobby, social areas, and pool deck—each reimagined with fresh coastal elegance and soon to be truly stunning. Milestone Inspections and a new Structural Integrity Reserve Study (SIRS) have been completed, offering peace of mind for years to come. Additional highlights include two brand-new Bosch HVAC systems (3-ton and 1.5-ton, installed in 2025). Now offered at $4,838,000, this exceptional residence delivers the ultimate Naples lifestyle—private, peaceful, and perfectly positioned on the sand where every sunset belongs to you.
Listing Agent
PJ Smith
Serhant-Naples License #249524848 Listed on: 06/10/2025
Co-Listing Agent
Tiffany McQuaid
Serhant-Naples License #249513314
Property Details
Home Type
- Condominium
Est. Annual Taxes
- $21,494
Year Built
- Built in 1994
Lot Details
- Property fronts gulf or ocean
- Property fronts a private road
- East Facing Home
- Zero Lot Line
HOA Fees
Parking
- 2 Car Attached Garage
- Driveway
- Secured Garage or Parking
- Guest Parking
- Deeded Parking
Home Design
- Contemporary Architecture
- Entry on the 6th floor
- Built-Up Roof
- Stucco
Interior Spaces
- 2,760 Sq Ft Home
- 1-Story Property
- Built-In Features
- Coffered Ceiling
- Display Windows
- Sliding Windows
- Combination Dining and Living Room
- Den
- Screened Porch
- Gulf Views
- Security Gate
Kitchen
- Eat-In Kitchen
- Breakfast Bar
- Built-In Oven
- Electric Cooktop
- Microwave
- Freezer
- Dishwasher
- Kitchen Island
Flooring
- Wood
- Carpet
- Marble
- Tile
Bedrooms and Bathrooms
- 2 Bedrooms
- Split Bedroom Floorplan
- Walk-In Closet
- 3 Full Bathrooms
- Dual Sinks
- Bathtub
- Separate Shower
Laundry
- Dryer
- Washer
- Laundry Tub
Outdoor Features
- Outdoor Shower
- Screened Patio
- Outdoor Kitchen
Utilities
- Central Heating and Cooling System
- Underground Utilities
- Sewer Assessments
- High Speed Internet
- Cable TV Available
Listing and Financial Details
- Tax Lot 602
- Assessor Parcel Number 24770000345
Community Details
Overview
- Association fees include management, cable TV, insurance, internet, irrigation water, legal/accounting, ground maintenance, pest control, reserve fund, road maintenance, sewer, street lights, security, trash, water
- 75 Units
- Private Membership Available
- Association Phone (230) 592-5700
- High-Rise Condominium
- Brighton At Bay Colony Subdivision
Amenities
- Concierge
- Restaurant
- Clubhouse
- Guest Suites
- Elevator
- Bike Room
Recreation
- Community Beach Access
- Tennis Courts
- Community Pool
- Community Spa
- Trails
Pet Policy
- Call for details about the types of pets allowed
- 2 Pets Allowed
Security
- Gated with Attendant
- Impact Glass
- High Impact Door
Map
About Brighton at Bay Colony
Home Values in the Area
Average Home Value in this Area
Tax History
| Year | Tax Paid | Tax Assessment Tax Assessment Total Assessment is a certain percentage of the fair market value that is determined by local assessors to be the total taxable value of land and additions on the property. | Land | Improvement |
|---|---|---|---|---|
| 2025 | $21,494 | $4,346,000 | -- | $4,346,000 |
| 2024 | $21,318 | $2,166,718 | -- | -- |
| 2023 | $21,318 | $2,103,610 | $0 | $0 |
| 2022 | $21,996 | $2,042,340 | $0 | $0 |
| 2021 | $22,185 | $1,982,854 | $0 | $0 |
| 2020 | $21,639 | $1,955,477 | $0 | $0 |
| 2019 | $21,315 | $1,911,512 | $0 | $0 |
| 2018 | $21,142 | $1,875,870 | $0 | $0 |
| 2017 | $20,523 | $1,837,287 | $0 | $0 |
| 2016 | $20,035 | $1,799,498 | $0 | $0 |
| 2015 | $20,115 | $1,786,989 | $0 | $0 |
| 2014 | -- | $1,722,807 | $0 | $0 |
Property History
| Date | Event | Price | List to Sale | Price per Sq Ft |
|---|---|---|---|---|
| 10/22/2025 10/22/25 | Price Changed | $4,838,000 | -3.0% | $1,753 / Sq Ft |
| 06/10/2025 06/10/25 | For Sale | $4,988,000 | -- | $1,807 / Sq Ft |
Purchase History
| Date | Type | Sale Price | Title Company |
|---|---|---|---|
| Interfamily Deed Transfer | -- | Attorney | |
| Warranty Deed | -- | -- | |
| Warranty Deed | -- | -- | |
| Warranty Deed | $795,000 | -- |
Mortgage History
| Date | Status | Loan Amount | Loan Type |
|---|---|---|---|
| Previous Owner | $400,000 | No Value Available |
Source: Florida Gulf Coast Multiple Listing Service
MLS Number: 225044928
APN: 24770000345
- 8231 Bay Colony Dr Unit 1101
- 8473 Bay Colony Dr Unit 1904
- 8473 Bay Colony Dr Unit 203
- 8473 Bay Colony Dr Unit 304
- 8473 Bay Colony Dr Unit 1401
- 8473 Bay Colony Dr Unit 2002
- 8473 Bay Colony Dr Unit 1704
- 8111 Bay Colony Dr Unit 1102
- 8111 Bay Colony Dr Unit 1403
- 8111 Bay Colony Dr Unit 104
- 8171 Bay Colony Dr Unit 1902
- 8930 Bay Colony Dr Unit 303
- 8960 Bay Colony Dr Unit 502
- 8665 Bay Colony Dr Unit 1803
- 8665 Bay Colony Dr Unit 1404
- 8665 Bay Colony Dr Unit 2002
- 8665 Bay Colony Dr Unit 202
- 8720 Bay Colony Dr Unit 104
- 8723 La Palma Ln
- 8990 Bay Colony Dr Unit 1002
- 8231 Bay Colony Dr Unit 1604
- 8111 Bay Colony Dr Unit 1902
- 8171 Bay Colony Dr Unit 1502
- 8171 Bay Colony Dr Unit 1202
- 8665 Bay Colony Dr Unit 901
- 8720 Bay Colony Dr Unit 304
- 8720 Bay Colony Dr Unit 404
- 8990 Bay Colony Dr Unit 301
- 8990 Bay Colony Dr Unit 1203
- 8990 Bay Colony Dr Unit 1002
- 8990 Bay Colony Dr Unit 901
- 8787 Bay Colony Dr Unit 305
- 8787 Bay Colony Dr Unit 704
- 8787 Bay Colony Dr Unit 906
- 260 Southbay Dr Unit ID1226371P
- 260 Southbay Dr Unit ID1226374P
- 592 Beachwalk Cir Unit N-204
- 271 Southbay Dr Unit 53
- 271 Southbay Dr Unit 153
- 555 93rd Ave N Unit FL1-ID1241713P

