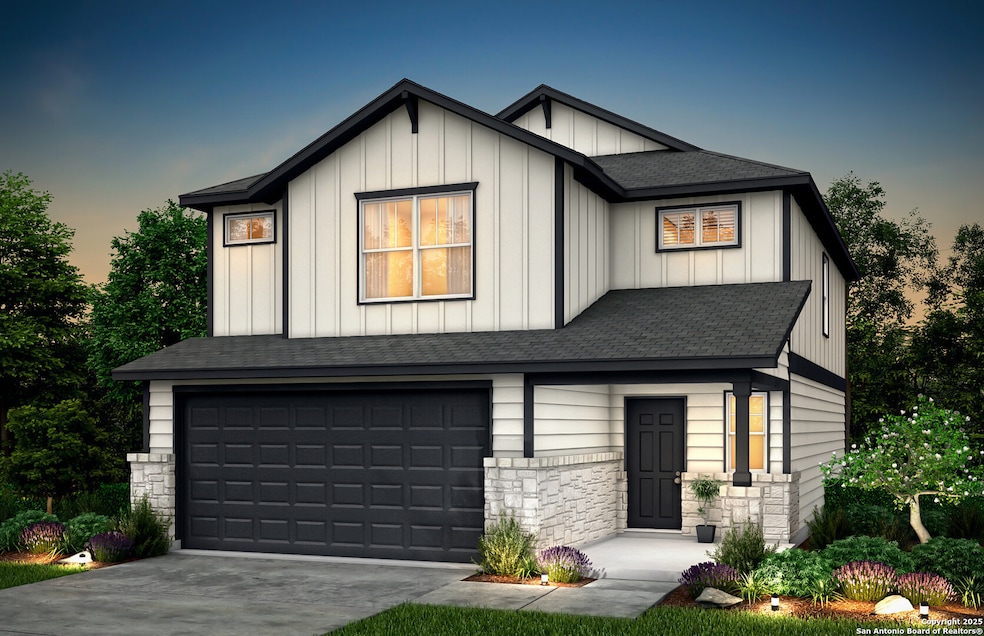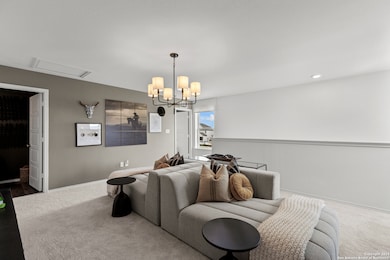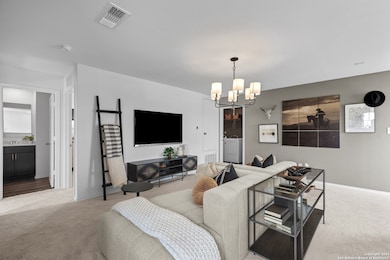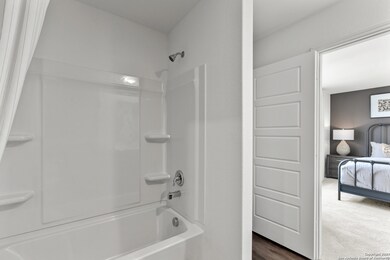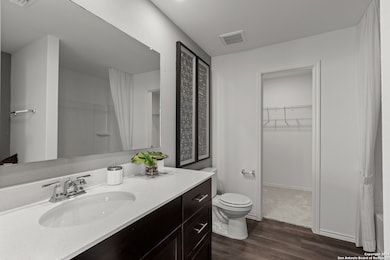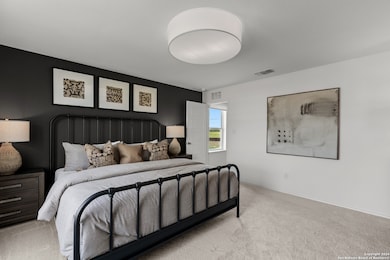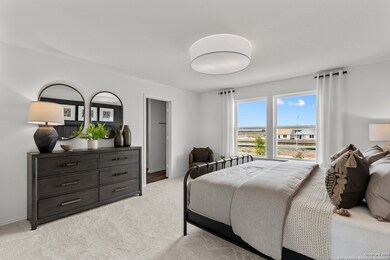
NEW CONSTRUCTION
$2K PRICE DROP
8231 Hamrick Cir San Antonio, TX 78252
Southwest San Antonio NeighborhoodEstimated payment $2,050/month
Total Views
527
4
Beds
3
Baths
2,029
Sq Ft
$155
Price per Sq Ft
Highlights
- New Construction
- Solid Surface Countertops
- Covered Patio or Porch
- Loft
- Community Pool
- Eat-In Kitchen
About This Home
*Available August 2025!* The two-story Coolidge design blends tradition with innovation. A central great room and adjacent formal dining room provide space to host dinner parties, and the first-floor guest suite with a full bath is a rare find for this square footage. The upstairs loft is perfect for movie and game nights.
Home Details
Home Type
- Single Family
Year Built
- Built in 2025 | New Construction
Lot Details
- 4,792 Sq Ft Lot
- Lot Dimensions: 40
- Fenced
- Level Lot
HOA Fees
- $38 Monthly HOA Fees
Home Design
- Slab Foundation
- Composition Roof
- Roof Vent Fans
- Radiant Barrier
Interior Spaces
- 2,029 Sq Ft Home
- Property has 2 Levels
- Double Pane Windows
- Low Emissivity Windows
- Loft
- Fire and Smoke Detector
- Washer Hookup
Kitchen
- Eat-In Kitchen
- Stove
- Microwave
- Ice Maker
- Dishwasher
- Solid Surface Countertops
- Disposal
Flooring
- Carpet
- Vinyl
Bedrooms and Bathrooms
- 4 Bedrooms
- 3 Full Bathrooms
Parking
- 2 Car Garage
- Driveway Level
Outdoor Features
- Covered Patio or Porch
Schools
- Southwest Elementary School
- Mc Nair Middle School
- Southwest High School
Utilities
- Central Heating and Cooling System
- SEER Rated 13-15 Air Conditioning Units
- Programmable Thermostat
- Cable TV Available
Listing and Financial Details
- Legal Lot and Block 34 / 30
- Seller Concessions Offered
Community Details
Overview
- $395 HOA Transfer Fee
- Cinco Lakes Association
- Built by Centex
- Cinco Lakes Subdivision
- Mandatory home owners association
Recreation
- Community Pool
- Park
Map
Create a Home Valuation Report for This Property
The Home Valuation Report is an in-depth analysis detailing your home's value as well as a comparison with similar homes in the area
Home Values in the Area
Average Home Value in this Area
Property History
| Date | Event | Price | Change | Sq Ft Price |
|---|---|---|---|---|
| 08/21/2025 08/21/25 | Price Changed | $314,090 | -1.7% | $155 / Sq Ft |
| 07/31/2025 07/31/25 | Price Changed | $319,590 | +1.3% | $158 / Sq Ft |
| 07/24/2025 07/24/25 | Price Changed | $315,590 | +0.3% | $156 / Sq Ft |
| 07/17/2025 07/17/25 | Price Changed | $314,590 | -0.3% | $155 / Sq Ft |
| 07/07/2025 07/07/25 | For Sale | $315,590 | -- | $156 / Sq Ft |
Source: San Antonio Board of REALTORS®
Similar Homes in San Antonio, TX
Source: San Antonio Board of REALTORS®
MLS Number: 1881790
Nearby Homes
- 8227 Hamrick Cir
- 8223 Hamrick Cir
- 8219 Hamrick Cir
- 8226 Hamrick Cir
- 8211 Hamrick Cir
- 8115 Brandy Branch
- 8119 Brandy Branch
- 8107 Brandy Branch
- 8123 Brandy Branch
- 8139 Hamrick Cir
- 8140 Hamrick Cir
- 8112 Brandy Branch
- 8116 Brandy Branch
- 8120 Brandy Branch
- 8108 Brandy Branch
- 8124 Brandy Branch
- 8132 Hamrick Cir
- 8128 Hamrick Cir
- 8124 Hamrick Cir
- 8119 Hamrick Cir
- 7827 Champion Creek
- 8191 Nube Medina
- 8171 Nube Medina
- 8132 Nube Medina
- 8072 Nube Medina
- 8326 Piedra Medina
- 7902 Serro Medina
- 7907 Serro Medina
- 10623 Rayburn Landing
- 7922 Serro Medina
- 10220 Eaglewood Nook Unit 101
- 7624 Magnolia Village Unit 102
- 7730 Champion Creek
- 7620 Magnolia Village Unit 102
- 7620 Magnolia Village Unit 101
- 7544 Briarwood Pass Unit 102
- 7552 Briarwood Pass
- 7545 Briarwood Pass Unit 101
- 7549 Briarwood Pass
- 7609 Briarwood Pass Unit 102
