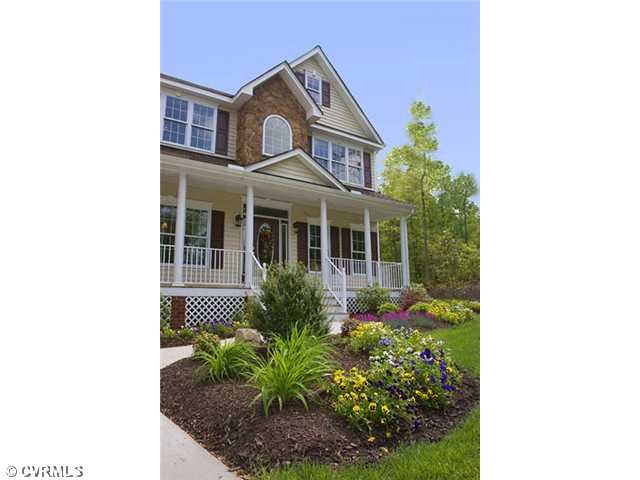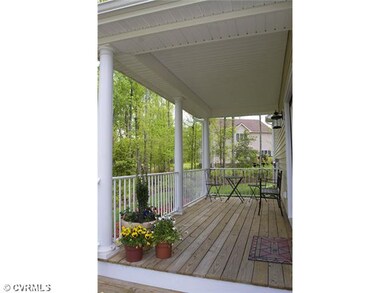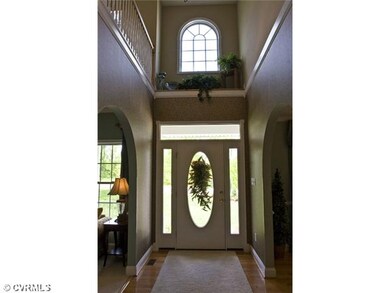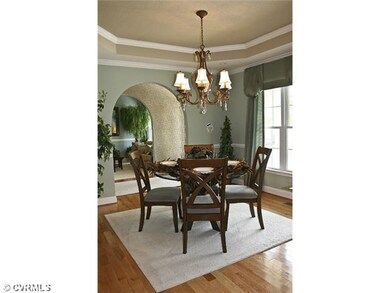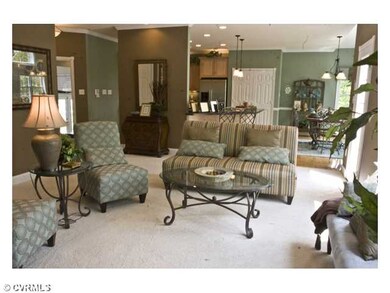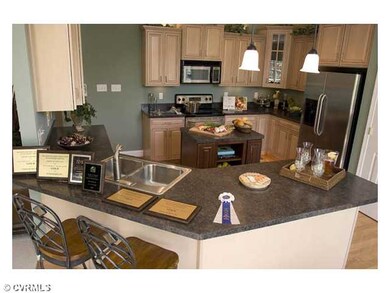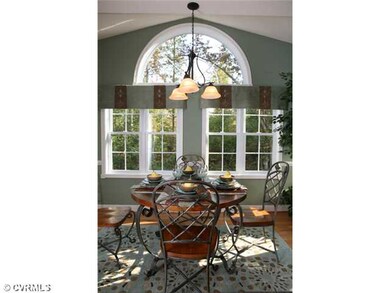
8231 Longlands Ct Chesterfield, VA 23832
About This Home
As of June 2016The Magnolia model built by Finer Homes in the Longlands neighborhood of Harpers Mill. 4 Bedrooms, 2.5 baths,2 story open foyer, formal DR with tray ceiling, formal LR, all with wood floors, Chef's kitchen with wood floors & granite counter tops. Great Room w/gas fireplace, and study make up balance of first floor. 2nd floor has 4 bedrooms, million $ master suite with luxury bath, huge sitting room and unbelievable closets. Walk up attic & 2nd floor laundry. Partial stone front, full front porch and side entry 2 car garage. 12' x 16' deck and sod & irrigation in front and side yards. PHOTOS ARE NOT THE ACTUAL HOME BEING BUILT, BUT OF ANOTHER FINISHED MAGNOLIA MODEL. Builder pays $3000 in closing costs with full priced contract.
Last Agent to Sell the Property
Clark Daly
Finer Realty Group LLC License #0225028759 Listed on: 06/22/2011
Last Buyer's Agent
Barry Wood
Long & Foster REALTORS License #0225019008
Home Details
Home Type
- Single Family
Est. Annual Taxes
- $5,089
Year Built
- 2011
Home Design
- Composition Roof
Bedrooms and Bathrooms
- 4 Bedrooms
- 2 Full Bathrooms
Additional Features
- Property has 2 Levels
- Forced Air Heating and Cooling System
Listing and Financial Details
- Assessor Parcel Number 713-665-54-33-00000
Ownership History
Purchase Details
Home Financials for this Owner
Home Financials are based on the most recent Mortgage that was taken out on this home.Purchase Details
Home Financials for this Owner
Home Financials are based on the most recent Mortgage that was taken out on this home.Similar Homes in the area
Home Values in the Area
Average Home Value in this Area
Purchase History
| Date | Type | Sale Price | Title Company |
|---|---|---|---|
| Warranty Deed | $365,000 | Attorney | |
| Warranty Deed | $320,000 | -- |
Mortgage History
| Date | Status | Loan Amount | Loan Type |
|---|---|---|---|
| Open | $307,150 | New Conventional | |
| Previous Owner | $328,500 | New Conventional | |
| Previous Owner | $256,000 | New Conventional |
Property History
| Date | Event | Price | Change | Sq Ft Price |
|---|---|---|---|---|
| 06/30/2016 06/30/16 | Sold | $365,000 | -2.7% | $117 / Sq Ft |
| 05/18/2016 05/18/16 | Pending | -- | -- | -- |
| 04/15/2016 04/15/16 | For Sale | $375,000 | +17.2% | $120 / Sq Ft |
| 05/15/2012 05/15/12 | Sold | $320,000 | -11.9% | $102 / Sq Ft |
| 03/30/2012 03/30/12 | Pending | -- | -- | -- |
| 06/22/2011 06/22/11 | For Sale | $363,125 | -- | $116 / Sq Ft |
Tax History Compared to Growth
Tax History
| Year | Tax Paid | Tax Assessment Tax Assessment Total Assessment is a certain percentage of the fair market value that is determined by local assessors to be the total taxable value of land and additions on the property. | Land | Improvement |
|---|---|---|---|---|
| 2025 | $5,089 | $569,000 | $100,000 | $469,000 |
| 2024 | $5,089 | $541,500 | $96,000 | $445,500 |
| 2023 | $4,393 | $482,700 | $93,000 | $389,700 |
| 2022 | $4,323 | $469,900 | $90,000 | $379,900 |
| 2021 | $3,826 | $395,800 | $87,000 | $308,800 |
| 2020 | $3,680 | $387,400 | $86,000 | $301,400 |
| 2019 | $3,611 | $380,100 | $85,000 | $295,100 |
| 2018 | $3,601 | $379,100 | $84,000 | $295,100 |
| 2017 | $3,560 | $370,800 | $79,000 | $291,800 |
| 2016 | $3,506 | $365,200 | $78,000 | $287,200 |
| 2015 | $3,671 | $379,800 | $78,000 | $301,800 |
| 2014 | $3,334 | $344,700 | $70,000 | $274,700 |
Agents Affiliated with this Home
-
Sarah Holton

Seller's Agent in 2016
Sarah Holton
Real Broker LLC
(804) 432-0669
97 Total Sales
-
Sallie Rhett

Buyer's Agent in 2016
Sallie Rhett
Shaheen Ruth Martin & Fonville
(804) 399-6384
67 Total Sales
-
C
Seller's Agent in 2012
Clark Daly
Finer Realty Group LLC
-
B
Buyer's Agent in 2012
Barry Wood
Long & Foster
Map
Source: Central Virginia Regional MLS
MLS Number: 1117892
APN: 713-66-55-43-300-000
- 8219 Longlands Ct
- 8213 Longlands Ct
- 8048 Hampton Station Ct
- 12256 Hampton Valley Terrace
- 8506 Tallion Way
- 8631 Corsica Dr
- 8412 Morocco Place
- 9000 Blooming Ct
- 16025 Abelson Way
- 16033 Abelson Way
- 16007 Hampton Summit Dr
- 16109 Abelson Way
- 15719 Henningford Rd
- Asheboro Plan at Glen Royal at Harpers Mill
- Drexel Plan at Glen Royal at Harpers Mill
- Oxford Plan at Fawnwood at Harpers Mill
- McDowell Plan at Glen Royal at Harpers Mill
- Raleigh Plan at Fawnwood at Harpers Mill
- Davidson Plan at Glen Royal at Harpers Mill
- Roanoke Plan at Fawnwood at Harpers Mill
