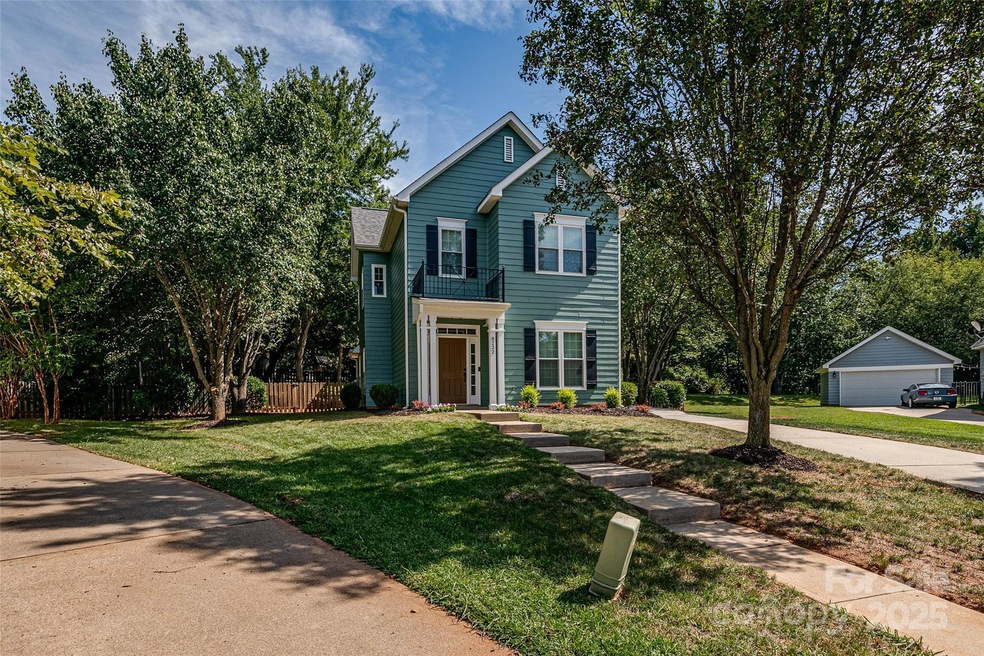
8232 Ballymore Ct Huntersville, NC 28078
Estimated payment $3,024/month
Highlights
- Popular Property
- Outdoor Fireplace
- 2 Car Detached Garage
- Grand Oak Elementary School Rated A-
- Cottage
- Laundry closet
About This Home
Showing appointments are scheduled to begin on Thursday, September 4 at 5:00 p.m.
So many reasons to love this Birkdale neighborhood!! Built around an 18 hole golf course, this impressive community has walkable access to the amazing restaurants and shops of Birkdale Village. The beautiful waters of Lake Norman are just minutes away. For a peek at the stunning community amenities, check out the resident website at
You'll love the newly painted exterior of this beautiful cottage, which sits on a quiet cul-de-sac lot, and the the fresh landscaping. The fenced-in backyard offers a private, quiet oasis and a patio with a cozy outdoor fireplace. Inside you'll find hardwoods on the main floor and a newly renovated kitchen. You'll love the large detached garage and long driveway. All the stats for important improvements: refrigerator 2023, windows 2022, roof 2018, HVAC 2018. The washer/dryer and fridge all convey in this fantastic, move-in ready home.
Listing Agent
Chestnutt Real Estate LLC Brokerage Email: chestnutt.kathy@gmail.com License #293532 Listed on: 09/04/2025
Home Details
Home Type
- Single Family
Est. Annual Taxes
- $2,963
Year Built
- Built in 2001
HOA Fees
- $85 Monthly HOA Fees
Parking
- 2 Car Detached Garage
- Front Facing Garage
- Garage Door Opener
- Driveway
Home Design
- Cottage
- Slab Foundation
- Hardboard
Interior Spaces
- 2-Story Property
- Fireplace
- Insulated Windows
- Window Screens
Kitchen
- Self-Cleaning Oven
- Electric Range
- Microwave
- Plumbed For Ice Maker
- Dishwasher
- Disposal
Bedrooms and Bathrooms
- 3 Bedrooms
Laundry
- Laundry closet
- Dryer
Schools
- Grand Oak Elementary School
- Francis Bradley Middle School
- Hopewell High School
Utilities
- Forced Air Heating System
- Heating System Uses Natural Gas
- Underground Utilities
- Electric Water Heater
- Fiber Optics Available
Additional Features
- Outdoor Fireplace
- Property is zoned GR
Community Details
- Firstservice Residential Association, Phone Number (704) 895-1611
- Birkdale Subdivision
- Mandatory home owners association
Listing and Financial Details
- Assessor Parcel Number 009-156-44
Map
Home Values in the Area
Average Home Value in this Area
Tax History
| Year | Tax Paid | Tax Assessment Tax Assessment Total Assessment is a certain percentage of the fair market value that is determined by local assessors to be the total taxable value of land and additions on the property. | Land | Improvement |
|---|---|---|---|---|
| 2024 | $2,963 | $388,300 | $100,000 | $288,300 |
| 2023 | $2,719 | $388,300 | $100,000 | $288,300 |
| 2022 | $2,593 | $283,300 | $130,000 | $153,300 |
| 2021 | $2,576 | $283,300 | $130,000 | $153,300 |
| 2020 | $2,551 | $283,300 | $130,000 | $153,300 |
| 2019 | $2,545 | $283,300 | $130,000 | $153,300 |
| 2018 | $2,420 | $204,600 | $75,000 | $129,600 |
| 2017 | $2,389 | $204,600 | $75,000 | $129,600 |
| 2016 | $2,385 | $204,600 | $75,000 | $129,600 |
| 2015 | $2,382 | $204,600 | $75,000 | $129,600 |
| 2014 | $2,380 | $0 | $0 | $0 |
Property History
| Date | Event | Price | Change | Sq Ft Price |
|---|---|---|---|---|
| 09/04/2025 09/04/25 | For Sale | $495,000 | -- | $297 / Sq Ft |
Purchase History
| Date | Type | Sale Price | Title Company |
|---|---|---|---|
| Warranty Deed | $170,000 | Barristers Title Services | |
| Warranty Deed | $210,000 | None Available | |
| Warranty Deed | $146,500 | -- |
Mortgage History
| Date | Status | Loan Amount | Loan Type |
|---|---|---|---|
| Open | $109,700 | New Conventional | |
| Closed | $136,000 | New Conventional | |
| Previous Owner | $168,000 | Purchase Money Mortgage | |
| Previous Owner | $20,000 | Credit Line Revolving | |
| Previous Owner | $134,700 | Unknown | |
| Previous Owner | $131,650 | No Value Available |
Similar Homes in Huntersville, NC
Source: Canopy MLS (Canopy Realtor® Association)
MLS Number: 4295271
APN: 009-156-44
- 7626 Vistaview Dr
- 7519 Windaliere Dr
- 16509 Kimbolten Dr
- 16512 Kimbolten Dr
- 16216 Walcot Ln
- 16219 Winnow Ct
- 16417 Grapperhall Dr
- 16527 Grapperhall Dr
- 7423 Norman Island Dr
- 8682 Brook Glen Ln
- 7811 Babe Stillwell Farm Rd
- 7601 Babe Stillwell Farm Rd
- 15811 Burlingame Dr
- 8908 Devonshire Dr
- 16037 Stonemont Rd
- 8233 Houser St
- 15513 Nc 73 Hwy
- 8221 Houser St
- Juniper Plan at Whitaker Pointe - Signature Series
- Brayden Plan at Whitaker Pointe - Signature Series
- 7623 Mariner Cove Dr
- 8675 Brook Glen Ln
- 15342 S Birkdale Commons Pkwy
- 17110 W Kenton Ave
- 17216 Chablis Ct
- 8101 Dunmore Dr
- 8521 Sam Furr Rd
- 17307 Villanova Rd
- 18663 Vineyard Point Ln
- 18713 Vineyard Point Ln
- 18713 Vineyard Point Ln Unit Lakefront Ground Floor 2B
- 8318 Townley Rd
- 9035 Lindholm Dr
- 9035 Lindholm Dr Unit B3
- 9035 Lindholm Dr Unit A3
- 9035 Lindholm Dr Unit T1
- 18769 Vineyard Point Ln Unit 13
- 16725 Birkdale Commons Pkwy
- 18865 Vineyard Point Ln Unit 33
- 15625 Troubadour Ln






