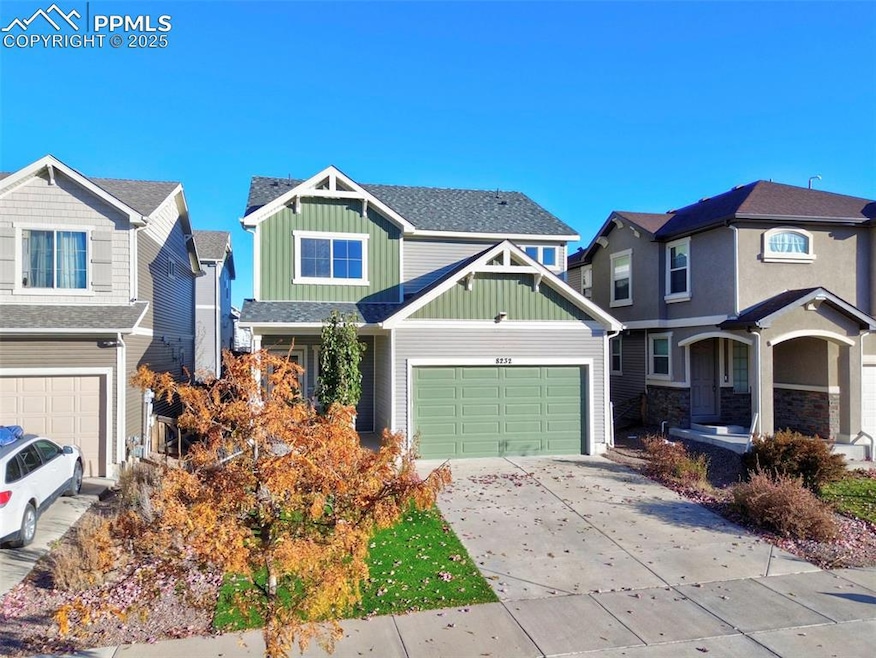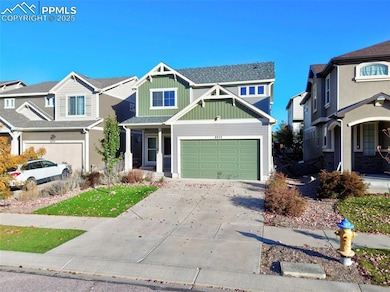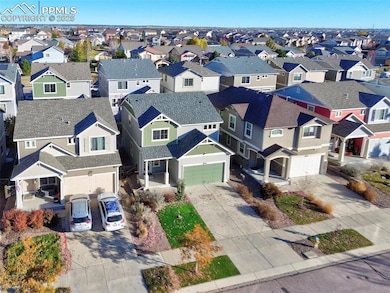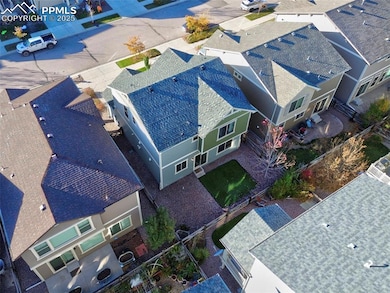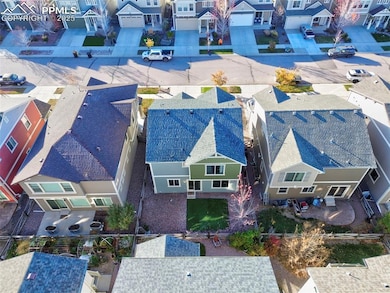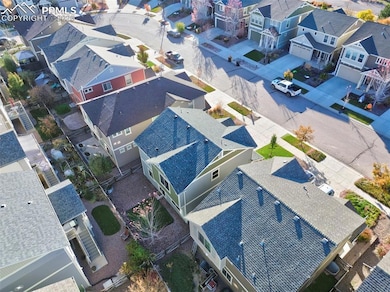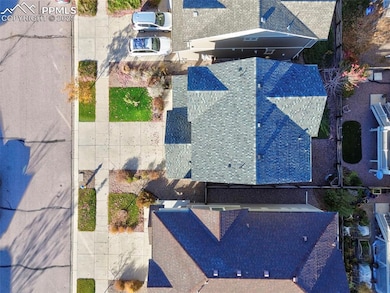8232 Plumwood Cir Colorado Springs, CO 80927
Banning Lewis Ranch NeighborhoodEstimated payment $2,564/month
Highlights
- Fitness Center
- Property is near a park
- Tennis Courts
- Mountain View
- Community Pool
- 5-minute walk to Climber's Park
About This Home
STUNNING 2 STORY with GORGEOUS LANDSCAPING in Banning Lewis. This home captivates you from the moment you walk up to the covered front porch into the open floor plan on the main level. The living, dining, and kitchen area seamlessly flow together with picturesque windows streaming natural light throughout. The living area is spacious creating the perfect environment for entertaining. The dining area walks out to an incredible back yard which is partially xeriscaped for low maintenance. Back inside the kitchen features a barstool height center island and ample cabinet and counter space. The upper level has all three bedrooms including the primary suite. The primary bedroom is spacious and features a walk-in closet and ensuite bath with double vanity and luxurious stand alone shower. Bedrooms two and three are both good sized, have their own walk in closet, and share a full bath. The Banning Lewis Ranch community has amenities galore, including neighborhood schools within walking distance, over 65 acres of parks/trails/open space for hiking/biking, tennis courts, pickleball courts, basketball court, rock climbing, zip-lines, access to pools, splash pad, water park, and dog park. The recreation center houses a fitness center and regularly hosts classes and events for all ages. In the summer months, catch a neighborhood concert, festival, food trucks, farmers market or enjoy other regular community events. This community has it all.
Open House Schedule
-
Saturday, November 01, 202511:00 am to 2:00 pm11/1/2025 11:00:00 AM +00:0011/1/2025 2:00:00 PM +00:00Add to Calendar
Home Details
Home Type
- Single Family
Est. Annual Taxes
- $3,073
Year Built
- Built in 2015
Lot Details
- 3,202 Sq Ft Lot
- Back Yard Fenced
Parking
- 2 Car Attached Garage
- Driveway
Home Design
- Slab Foundation
- Shingle Roof
- Aluminum Siding
Interior Spaces
- 1,638 Sq Ft Home
- 2-Story Property
- Ceiling height of 9 feet or more
- Six Panel Doors
- Mountain Views
Kitchen
- Microwave
- Dishwasher
- Disposal
Flooring
- Carpet
- Laminate
- Vinyl
Bedrooms and Bathrooms
- 3 Bedrooms
Laundry
- Laundry on upper level
- Electric Dryer Hookup
Location
- Property is near a park
- Property near a hospital
- Property is near schools
- Property is near shops
Schools
- Inspiration View Elementary School
Utilities
- Forced Air Heating System
- Heating System Uses Natural Gas
Community Details
Recreation
- Tennis Courts
- Community Playground
- Fitness Center
- Community Pool
- Park
- Dog Park
- Hiking Trails
- Trails
Additional Features
- Association fees include covenant enforcement, management, snow removal, trash removal
- Community Center
Map
Home Values in the Area
Average Home Value in this Area
Tax History
| Year | Tax Paid | Tax Assessment Tax Assessment Total Assessment is a certain percentage of the fair market value that is determined by local assessors to be the total taxable value of land and additions on the property. | Land | Improvement |
|---|---|---|---|---|
| 2025 | $3,073 | $28,820 | -- | -- |
| 2024 | $3,158 | $29,440 | $6,430 | $23,010 |
| 2023 | $3,158 | $29,440 | $6,430 | $23,010 |
| 2022 | $2,565 | $21,170 | $5,560 | $15,610 |
| 2021 | $2,620 | $21,780 | $5,720 | $16,060 |
| 2020 | $2,389 | $19,740 | $5,080 | $14,660 |
| 2019 | $2,376 | $19,740 | $5,080 | $14,660 |
| 2018 | $2,024 | $16,710 | $4,180 | $12,530 |
| 2017 | $2,029 | $16,710 | $4,180 | $12,530 |
| 2016 | $1,901 | $16,320 | $4,300 | $12,020 |
| 2015 | $1,387 | $12,120 | $12,120 | $0 |
| 2014 | $812 | $6,610 | $6,610 | $0 |
Property History
| Date | Event | Price | List to Sale | Price per Sq Ft |
|---|---|---|---|---|
| 10/30/2025 10/30/25 | For Sale | $440,000 | -- | $269 / Sq Ft |
Purchase History
| Date | Type | Sale Price | Title Company |
|---|---|---|---|
| Warranty Deed | $375,000 | Heritage Title Company | |
| Warranty Deed | $285,000 | Unified Title Co | |
| Warranty Deed | $216,222 | Stewart Title |
Mortgage History
| Date | Status | Loan Amount | Loan Type |
|---|---|---|---|
| Open | $337,500 | New Conventional | |
| Previous Owner | $285,000 | VA | |
| Previous Owner | $220,870 | VA |
Source: Pikes Peak REALTOR® Services
MLS Number: 5239818
APN: 53093-15-013
- 6612 Big Leaf Ln
- 6535 Forest Thorn Ct
- 8099 Hollygrape Ln
- 6724 Hazel Branch Ct
- 8044 Cinnamon Ct
- 8143 Silver Birch Dr
- 8344 Longleaf Ln
- 6725 Monterey Pine Loop
- 8356 Longleaf Ln
- 6527 Bramble Bend Ct
- 7842 Silver Birch Dr
- 6720 Hidden Hickory Cir
- 6777 Ironwood Tree Cir
- 6806 Whitebark Ln
- 6627 Cottonwood Tree Dr
- 5762 Zounds Way
- 5699 Dakan Loop
- 9608 Feathergrass Dr
- 9335 Mayflower Gulch Way
- 9212 Twin Sisters Dr
- 8203 Mahogany Wood Ct
- 8203 Mahogany Wood Ct Unit Basement
- 6697 Cottonwood Tree Dr
- 6670 Big George Dr
- 8073 Chardonnay Grove
- 7554 Stetson Highlands Dr
- 6553 Shadow Star Dr
- 7755 Adventure Way
- 6765 Windbrook Ct
- 7637 Cat Tail Creek Dr
- 7232 Lewis Clark Trail
- 7822 Tango Ln
- 7935 Shiloh Mesa Dr
- 6598 Trenton St
- 5812 Brennan Ave
- 5748 Thurless Ln
- 6149 Ashmore Ln
- 5692 Tramore Ct
- 6419 Silverwind Cir
- 7730 Mountain Laurel Dr
