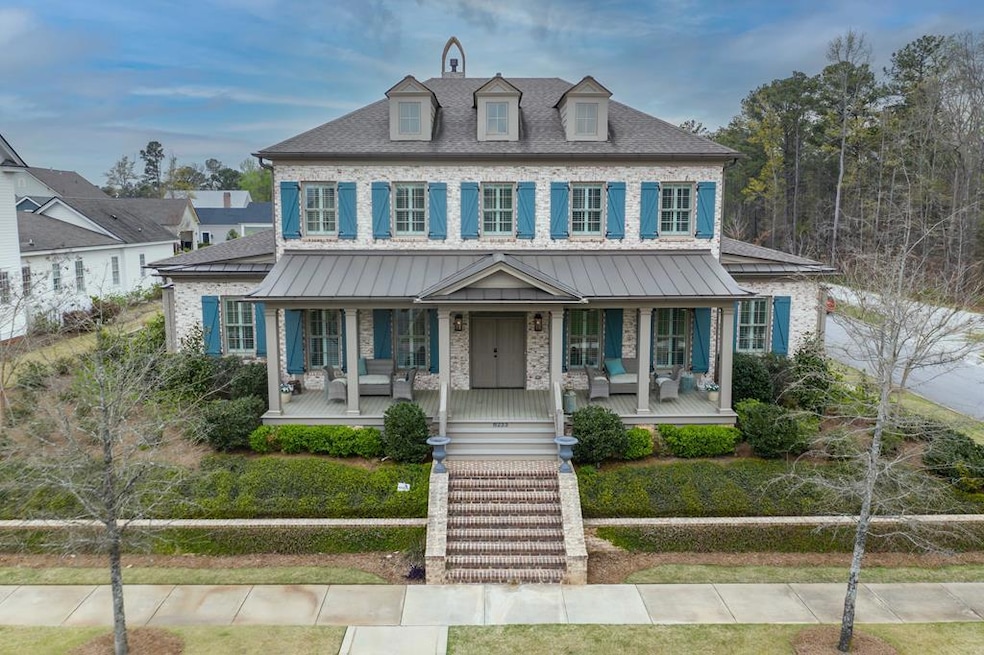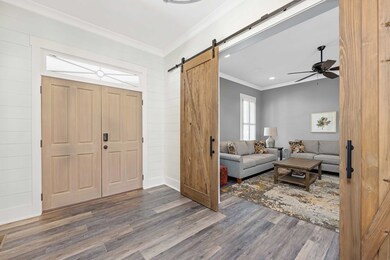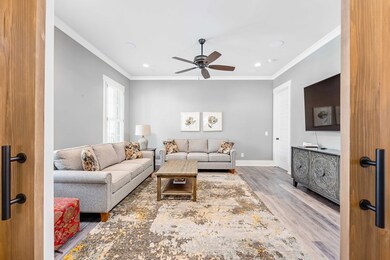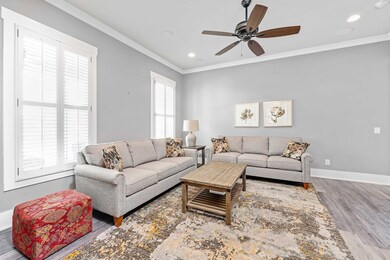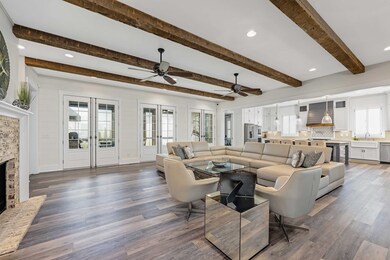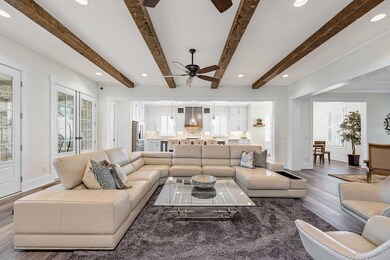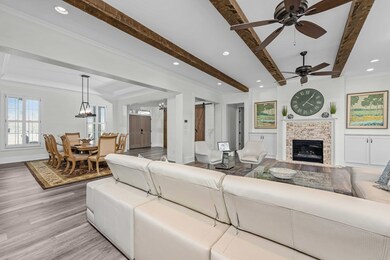
8233 Frank Houser Ave Columbus, GA 31808
Old Town Columbus NeighborhoodHighlights
- In Ground Pool
- Clubhouse
- Wood Flooring
- Northside High School Rated A-
- Traditional Architecture
- Corner Lot
About This Home
As of May 2024Open floor plan great for entertaining, Exposed beams in great room with built in cabinets on each side of brick front fireplace. Formal dining area with view of great room and kitchen.Gas cook top, pot filler, double ovens, over sized island with vegetable sink. deep farm house sink, shiplap ceilings and additional seating area in breakfast nook. 2 bedrooms and 2 baths on upper level with an over sized living/recreation area. 10' ceilings on main level and 9' ceilings on second level. Master suite has seating area,split vanities, subway tiled shower, soaker tub, and massive walk in closet. A Study/home office adjoins the suite. Privacy fenced back yard with in ground salt water pool. 3 car garage. A MUST SEE
Last Agent to Sell the Property
Coldwell Banker / Kennon, Parker, Duncan & Davis Brokerage Phone: 7062561000 License #41247 Listed on: 03/27/2024

Last Buyer's Agent
Coldwell Banker / Kennon, Parker, Duncan & Davis Brokerage Phone: 7062561000 License #41247 Listed on: 03/27/2024

Home Details
Home Type
- Single Family
Est. Annual Taxes
- $16,824
Year Built
- Built in 2020
Lot Details
- 0.3 Acre Lot
- Fenced
- Landscaped
- Corner Lot
- Sprinkler System
- Back Yard
Parking
- 3 Car Attached Garage
- Driveway
- Open Parking
Home Design
- Traditional Architecture
- Brick Exterior Construction
Interior Spaces
- 5,411 Sq Ft Home
- Tray Ceiling
- High Ceiling
- Ceiling Fan
- Entrance Foyer
- Family Room with Fireplace
- Screened Porch
- Laundry Room
Kitchen
- Double Self-Cleaning Oven
- Microwave
- Dishwasher
- Disposal
Flooring
- Wood
- Carpet
Bedrooms and Bathrooms
- 4 Bedrooms | 2 Main Level Bedrooms
- Walk-In Closet
- Double Vanity
Home Security
- Home Security System
- Fire and Smoke Detector
Outdoor Features
- In Ground Pool
- Outdoor Gas Grill
Utilities
- Cooling Available
- No Heating
- Underground Utilities
- Cable TV Available
Listing and Financial Details
- Assessor Parcel Number 073032008
Community Details
Overview
- Property has a Home Owners Association
- Old Town Subdivision
Amenities
- Clubhouse
Recreation
- Tennis Courts
- Community Pool
Ownership History
Purchase Details
Home Financials for this Owner
Home Financials are based on the most recent Mortgage that was taken out on this home.Purchase Details
Home Financials for this Owner
Home Financials are based on the most recent Mortgage that was taken out on this home.Purchase Details
Home Financials for this Owner
Home Financials are based on the most recent Mortgage that was taken out on this home.Purchase Details
Home Financials for this Owner
Home Financials are based on the most recent Mortgage that was taken out on this home.Similar Homes in the area
Home Values in the Area
Average Home Value in this Area
Purchase History
| Date | Type | Sale Price | Title Company |
|---|---|---|---|
| Special Warranty Deed | $1,149,000 | None Listed On Document | |
| Warranty Deed | -- | -- | |
| Warranty Deed | $860,000 | -- | |
| Warranty Deed | $878,867 | -- | |
| Warranty Deed | $150,000 | -- |
Mortgage History
| Date | Status | Loan Amount | Loan Type |
|---|---|---|---|
| Open | $150,000 | New Conventional | |
| Open | $799,000 | New Conventional | |
| Previous Owner | $810,000 | New Conventional | |
| Previous Owner | $445,000 | New Conventional | |
| Previous Owner | $453,000 | New Conventional | |
| Previous Owner | $645,480 | New Conventional |
Property History
| Date | Event | Price | Change | Sq Ft Price |
|---|---|---|---|---|
| 05/15/2024 05/15/24 | Sold | $1,149,000 | -4.3% | $212 / Sq Ft |
| 04/09/2024 04/09/24 | Pending | -- | -- | -- |
| 03/27/2024 03/27/24 | For Sale | $1,200,000 | +39.5% | $222 / Sq Ft |
| 06/16/2021 06/16/21 | Sold | $860,000 | -4.4% | $159 / Sq Ft |
| 03/26/2021 03/26/21 | Pending | -- | -- | -- |
| 03/24/2021 03/24/21 | For Sale | $899,900 | -- | $166 / Sq Ft |
Tax History Compared to Growth
Tax History
| Year | Tax Paid | Tax Assessment Tax Assessment Total Assessment is a certain percentage of the fair market value that is determined by local assessors to be the total taxable value of land and additions on the property. | Land | Improvement |
|---|---|---|---|---|
| 2024 | $16,824 | $429,780 | $40,556 | $389,224 |
| 2023 | $16,929 | $429,780 | $40,556 | $389,224 |
| 2022 | $14,046 | $344,000 | $39,960 | $304,040 |
| 2021 | $9,583 | $245,916 | $40,556 | $205,360 |
| 2020 | $9,497 | $245,916 | $40,556 | $205,360 |
| 2019 | $9,529 | $245,916 | $40,556 | $205,360 |
| 2018 | $1,662 | $40,556 | $40,556 | $0 |
| 2017 | $1,667 | $40,556 | $40,556 | $0 |
| 2016 | $1,155 | $28,000 | $28,000 | $0 |
Agents Affiliated with this Home
-
L
Seller's Agent in 2024
Linda Campbell
Coldwell Banker / Kennon, Parker, Duncan & Davis
(706) 332-8877
3 in this area
177 Total Sales
Map
Source: Columbus Board of REALTORS® (GA)
MLS Number: 210900
APN: 073-032-008
- 8082 Veterans Pkwy
- 7700 Veterans Pkwy
- 7920 Cleo Dr
- 7702 Aurora Dr
- 2040 Old Guard Rd
- 3767 Cardinal Landing Dr
- 4984 Daybreak Ln
- 2055 Old Guard Rd
- 4756 Timarron Loop
- 8039 Adelaide Dr
- 7642 Crescent Dr
- 2048 Old Guard Rd
- 4722 Timarron Loop
- 2219 Birchwood Dr
- 4880 Turnberry Ln
- 5115 Boone Links Ln
- 4701 Turnberry Ln Unit 12
- 4701 Turnberry Ln Unit 6
- 5023 Masters Ln
- 4548 Carnoustie Ln
