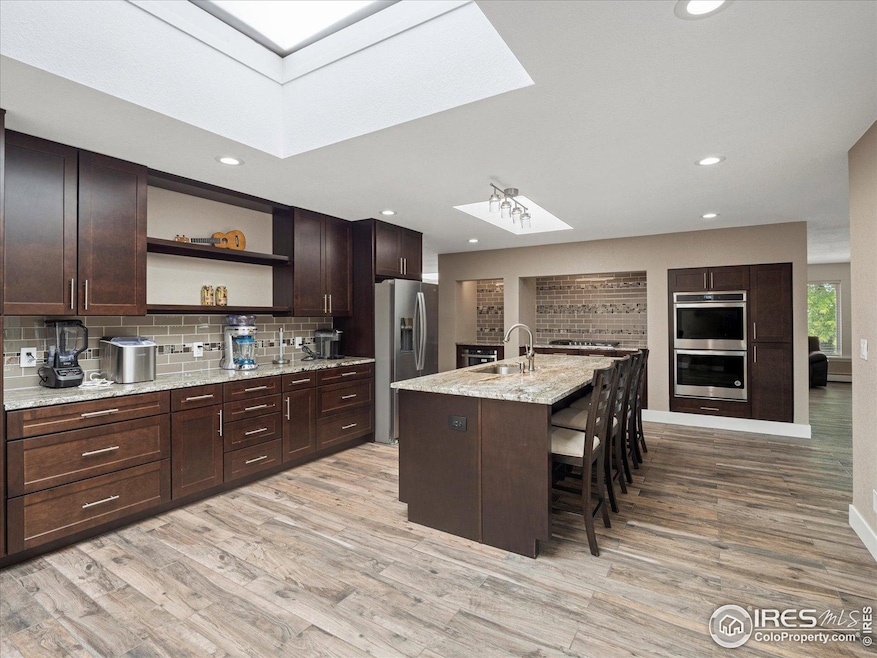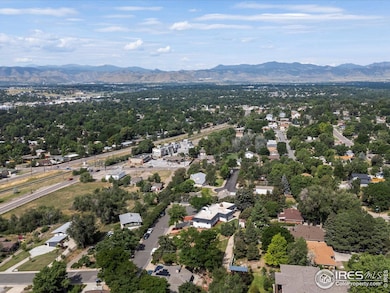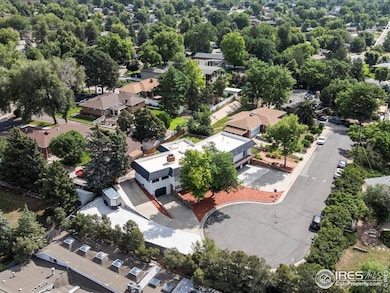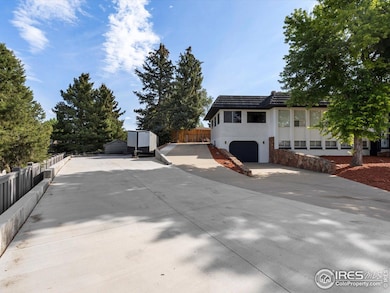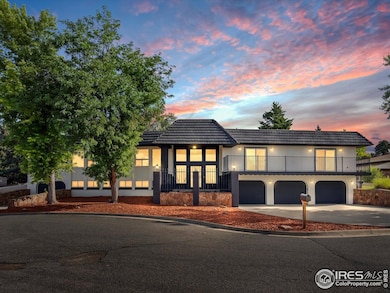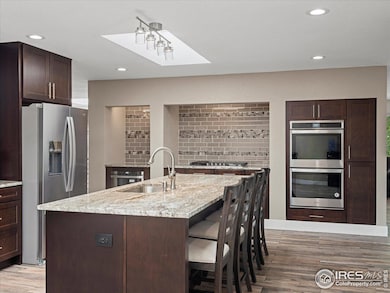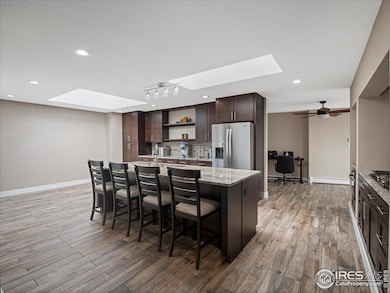8233 W 62nd Place Arvada, CO 80004
Scenic Heights NeighborhoodEstimated payment $6,141/month
Highlights
- Parking available for a boat
- City View
- Deck
- Spa
- Open Floorplan
- Multiple Fireplaces
About This Home
Welcome to Your Dream Home in Scenic Heights! Discover this highly desirable ranch home, just 1 mile from Historic Olde Town Arvada. Nestled on a spacious Cul-de-sac lot atop a picturesque hill, this home offers a luxurious lifestyle with breathtaking Rocky Mountain and Downtown Denver views. Enjoy spacious living with a new modern kitchen and stylishly renovated bathrooms. Every detail is meticulously curated for comfort and elegance. Impeccable Remodel: This home boasts 4 bedrooms (1 non-conforming), 4 bathrooms, and a 4-car garage. Recent updates include new lighting fixtures, tile flooring, carpet, paint, baseboards, handrails, blinds, hot water heater and so much more!! The open-concept gourmet kitchen features high-end smart stainless steel appliances, including a convection double oven, gas cooktop w/commercial range hood, drawer pull microwave, granite countertops, custom tile backsplash, and an oversized center island with bar seating. The upstairs level boasts a living room w/log fireplace, formal dining area and a bonus game room perfect for entertaining!! Luxurious Primary Suite offers a walk-in closet and a spa-like en-suite bathroom with a floating double sink vanity, oversized shower w/rain showerhead, and soaking tub. The lower level includes a family room, office/bedroom, exercise room, and private spa room with bathroom. Additional Amenities include: RV parking pad 23ft X 87ft, built-in concrete safe room for your valuables ( 15ft long X 7ft tall X 28in wide ) and security cameras for added convenience and peace of mind. Don't miss out on this opportunity to own a piece of paradise in Scenic Heights. Schedule a viewing today and experience the perfect blend of luxury and comfort in your new dream home. Quiet Arvada neighborhood with great access to shopping and parks, Proximity to Olde Town, Arvada Center for the Arts & Majestic View Park. Easy commute to Denver, Boulder and DIA.
Home Details
Home Type
- Single Family
Est. Annual Taxes
- $5,770
Year Built
- Built in 1977
Lot Details
- 0.33 Acre Lot
- Cul-De-Sac
- South Facing Home
- Wood Fence
- Sprinkler System
- Landscaped with Trees
Parking
- 4 Car Attached Garage
- Garage Door Opener
- Parking available for a boat
Home Design
- Brick Veneer
- Concrete Roof
- Rubber Roof
- Stucco
Interior Spaces
- 4,600 Sq Ft Home
- 2-Story Property
- Open Floorplan
- Ceiling Fan
- Skylights
- Multiple Fireplaces
- Window Treatments
- Family Room
- Dining Room
- Sun or Florida Room
- City Views
- Basement Fills Entire Space Under The House
- Fire and Smoke Detector
Kitchen
- Eat-In Kitchen
- Double Self-Cleaning Convection Oven
- Gas Oven or Range
- Down Draft Cooktop
- Microwave
- Dishwasher
- Kitchen Island
Flooring
- Carpet
- Tile
Bedrooms and Bathrooms
- 4 Bedrooms
- Walk-In Closet
- Bathtub and Shower Combination in Primary Bathroom
- Soaking Tub
Laundry
- Laundry on upper level
- Dryer
- Washer
Outdoor Features
- Spa
- Balcony
- Deck
- Patio
Schools
- Secrest Elementary School
- North Arvada Middle School
- Arvada High School
Utilities
- Cooling Available
- Baseboard Heating
- Hot Water Heating System
- Cable TV Available
Community Details
- No Home Owners Association
- Scenic Heights Subdivision
Listing and Financial Details
- Assessor Parcel Number 004885
Map
Home Values in the Area
Average Home Value in this Area
Tax History
| Year | Tax Paid | Tax Assessment Tax Assessment Total Assessment is a certain percentage of the fair market value that is determined by local assessors to be the total taxable value of land and additions on the property. | Land | Improvement |
|---|---|---|---|---|
| 2024 | $5,778 | $59,566 | $21,506 | $38,060 |
| 2023 | $5,778 | $59,566 | $21,506 | $38,060 |
| 2022 | $4,351 | $44,429 | $17,125 | $27,304 |
| 2021 | $4,423 | $45,708 | $17,618 | $28,090 |
| 2020 | $3,793 | $39,311 | $14,231 | $25,080 |
| 2019 | $3,742 | $39,311 | $14,231 | $25,080 |
| 2018 | $3,717 | $37,966 | $10,026 | $27,940 |
| 2017 | $3,403 | $37,966 | $10,026 | $27,940 |
| 2016 | $3,237 | $34,023 | $8,073 | $25,950 |
| 2015 | $3,018 | $34,023 | $8,073 | $25,950 |
| 2014 | $3,018 | $29,806 | $7,048 | $22,758 |
Property History
| Date | Event | Price | List to Sale | Price per Sq Ft | Prior Sale |
|---|---|---|---|---|---|
| 11/21/2025 11/21/25 | Price Changed | $1,075,000 | -2.3% | $234 / Sq Ft | |
| 11/15/2025 11/15/25 | Price Changed | $1,099,900 | -2.2% | $239 / Sq Ft | |
| 10/28/2025 10/28/25 | Price Changed | $1,124,900 | -1.7% | $245 / Sq Ft | |
| 10/02/2025 10/02/25 | For Sale | $1,144,900 | +83.2% | $249 / Sq Ft | |
| 01/28/2019 01/28/19 | Off Market | $625,000 | -- | -- | |
| 10/30/2018 10/30/18 | Sold | $625,000 | 0.0% | $136 / Sq Ft | View Prior Sale |
| 10/30/2018 10/30/18 | For Sale | $625,000 | -- | $136 / Sq Ft |
Purchase History
| Date | Type | Sale Price | Title Company |
|---|---|---|---|
| Warranty Deed | $625,000 | 8Z Title | |
| Interfamily Deed Transfer | -- | None Available | |
| Warranty Deed | $470,000 | Security Title | |
| Warranty Deed | $398,520 | Land Title |
Mortgage History
| Date | Status | Loan Amount | Loan Type |
|---|---|---|---|
| Open | $500,000 | New Conventional | |
| Previous Owner | $270,000 | New Conventional | |
| Previous Owner | $300,000 | No Value Available |
Source: IRES MLS
MLS Number: 1044895
APN: 39-112-08-032
- 6409 Brentwood St
- 6355 Carr St
- 7963 W 62nd Way
- 8537 W 62nd Place
- 8548 W 62nd Place
- 6164 Brentwood St
- 6176 Ammons St
- 6150 Carr St
- 6055 Cody St
- 6011 Yarrow St Unit G
- 6250 Everett Ct Unit E
- 6007 Yarrow St Unit D
- 8596 W 66th Place
- 6015 Brentwood St
- 8940 Cole Dr
- 6135 Everett St
- 6182 Field St
- 6455 Field St
- 6204 Vance St
- 7365 W 61st Ave
- 6482 Zephyr St
- 6021 Yarrow St Unit C23
- 6190 Webster St
- 9145 Oberon Rd
- 6734 Yarrow St
- 8705 Ralston Rd
- 8108 Ralston Rd
- 5854 Vance St
- 5721 Wadsworth Bypass Unit ID1341159P
- 9250 W 58th Ave
- 7783 W 55th Ave
- 5839 Pierce St
- 7295 W 56th Ave
- 5498 Zephyr Ct
- 9277 W 56th Place Unit B
- 9277 W 56th Place Unit 11
- 5461 Water Tower Promenade Unit A
- 7937 W 54th Ave
- 5409 Allison St Unit ID1338727P
- 6976 Quay Ct
