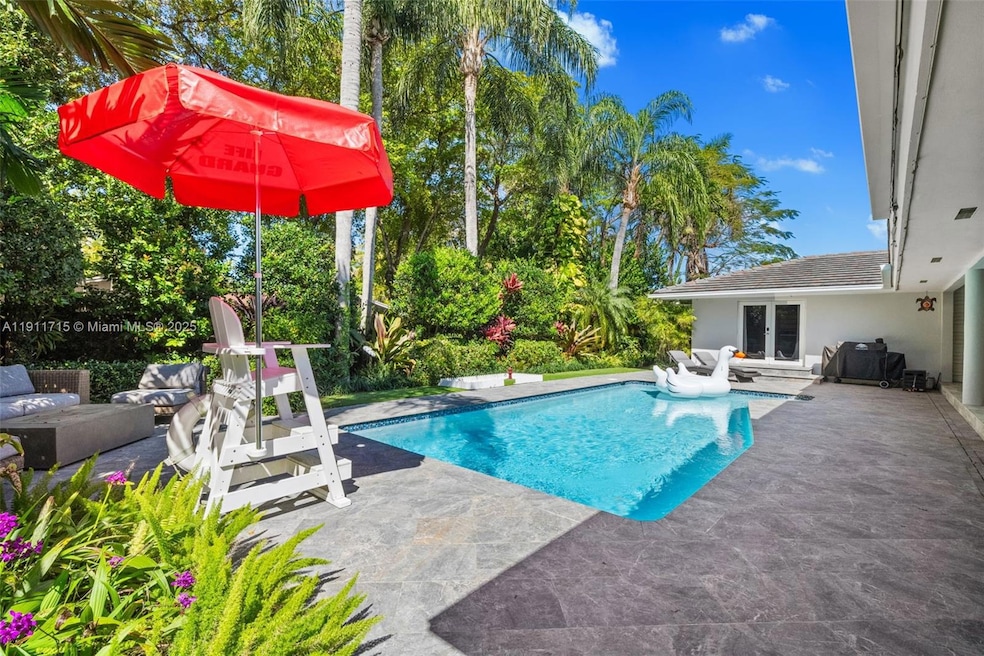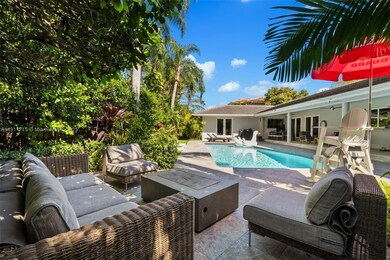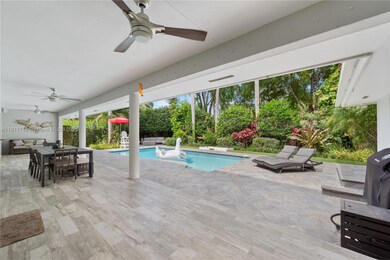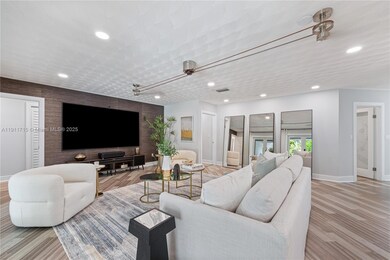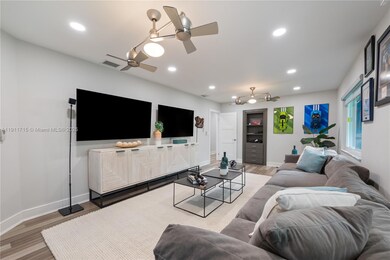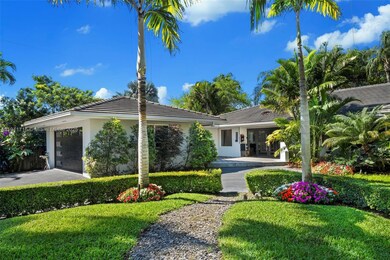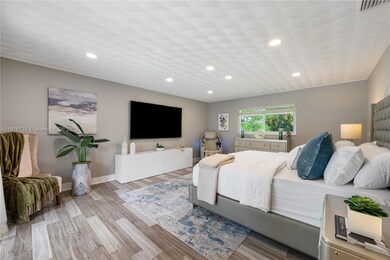8234 SW 60th Ct South Miami, FL 33143
Highlights
- Heated In Ground Pool
- Deck
- Ranch Style House
- South Miami Middle School Rated A-
- Roman Tub
- Garden View
About This Home
Beautiful South Miami Estate on a serene and private cul-de-sac. Like a scene from a movie, this dream home awaits! If you love plants, you will enjoy the butterfly garden and all the exotic plants that were planted with much love and attention to detail. Sunlit living spaces invite you in, while the main suite is a private retreat with a spa bath. Outside is your personal oasis—a sparkling pool, covered patio, and entertainment space designed for unforgettable moments. Built for any occasion, it has a generator, pool heater, new roof with double straps, impact windows, gas tanks, exceptional landscaping, and a decked-out garage. The back gate leads to an alley straight to Gulliver. Enjoy top-tier schools, luxury shopping, and fine dining close by. A Beautiful Miami Home! Make it Rein!
Home Details
Home Type
- Single Family
Est. Annual Taxes
- $17,693
Year Built
- Built in 1984
Lot Details
- 0.32 Acre Lot
- Northeast Facing Home
- Fenced
- Property is zoned 0800
Parking
- 2 Car Attached Garage
- 6 Detached Carport Spaces
- Automatic Garage Door Opener
- Circular Driveway
- Guest Parking
- Open Parking
Property Views
- Garden
- Pool
Home Design
- Ranch Style House
- Barrel Roof Shape
Interior Spaces
- 3,772 Sq Ft Home
- Built-In Features
- Ceiling Fan
- Drapes & Rods
- Blinds
- Entrance Foyer
- Family Room
- Formal Dining Room
- Den
- Sun or Florida Room
- Storage Room
- Utility Room
Kitchen
- Breakfast Area or Nook
- Electric Range
- Microwave
- Ice Maker
- Dishwasher
- Cooking Island
Flooring
- Tile
- Vinyl
Bedrooms and Bathrooms
- 5 Bedrooms
- Closet Cabinetry
- Walk-In Closet
- Roman Tub
Laundry
- Laundry Room
- Dryer
- Washer
Home Security
- High Impact Windows
- High Impact Door
- Fire and Smoke Detector
Outdoor Features
- Heated In Ground Pool
- Deck
- Patio
- Porch
Utilities
- Central Heating and Cooling System
- Well
- Water Softener is Owned
Listing and Financial Details
- Property Available on 11/14/25
- 1 Year With Renewal Option Lease Term
- Assessor Parcel Number 09-40-36-072-0030
Community Details
Overview
- No Home Owners Association
- Harris Estates Subdivision
Pet Policy
- Pets Allowed
Map
Source: MIAMI REALTORS® MLS
MLS Number: A11911715
APN: 09-4036-072-0030
- 5950 SW 83rd St
- 5921 SW 84th St
- 5930 SW 81st St
- 6003 SW 80th St
- 5975 SW 80th St
- 5847 SW 81st St
- 5858 SW 80th St
- 5835 SW 81st St
- 6310 SW 79th St Unit 19
- 6310 SW 79th St Unit 18
- 6250 SW 78th St
- 5941 SW 88th St
- 6401 SW 84th St
- 6400 SW 81st St
- 6080 SW 88th St
- 7901 SW 64th Ave Unit 16
- 7901 SW 64th Ave Unit 6
- 8875 SW 61st Ct
- 7621 SW 59th Ct
- 6495 SW 83rd St
- 5951 SW 84th St
- 8100 SW 62nd Ct
- 6310 SW 79th St Unit 19
- 6310 SW 79th St Unit 2
- 6330 SW 79th St Unit 5
- 7901 SW 64th Ave Unit 6
- 5991 SW 76th St Unit C4
- 5991 SW 76th St Unit B5
- 8320 SW 65th Ave Unit J10A
- 7865 SW 57th Ave Unit 47C
- 7865 SW 57th Ave Unit 48D
- 8350 SW 65th Ave Unit 4
- 5774 SW 76th Terrace
- 7435 SW 61st Ave
- 5545 SW 80th St Unit 77A
- 5950 SW 74th St
- 5838 SW 74th Terrace Unit 106
- 7635 SW 57th Ave Unit 2
- 7911 SW 55th Ave
- 7350 SW 58th Ct
