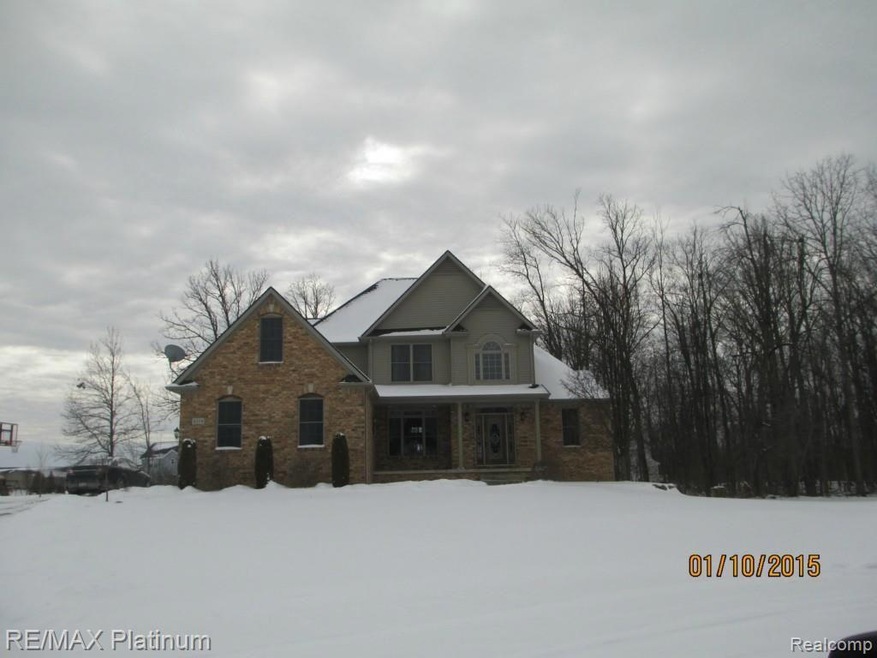
$269,999
- 3 Beds
- 1.5 Baths
- 1,340 Sq Ft
- 6327 Saint Charles Pass
- Unit 68
- Swartz Creek, MI
Built in 2005 and recently remodeled, this move-in-ready gem features fresh paint, new flooring, and brand-new carpet throughout. Enjoy modern living and scenic views in this beautifully updated 2-story home in Swartz Creek! The open floor plan offers a spacious kitchen with a large pantry with pull-out shelves and brand-new kitchen appliances The full, unfinished basement boasts soaring 10-foot
Christine Champlin RE/MAX Platinum-Fenton
