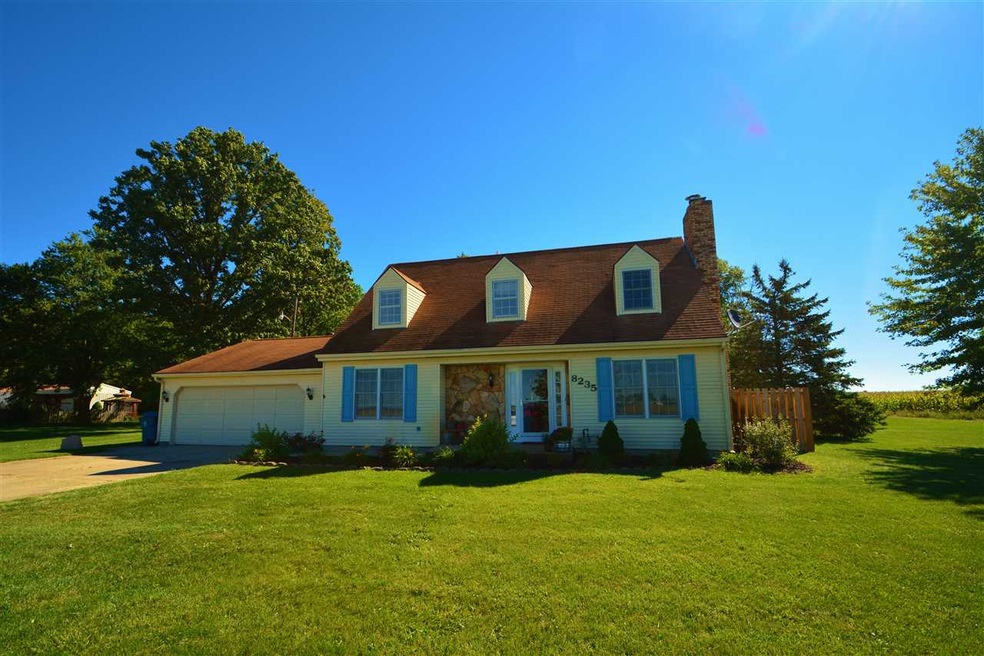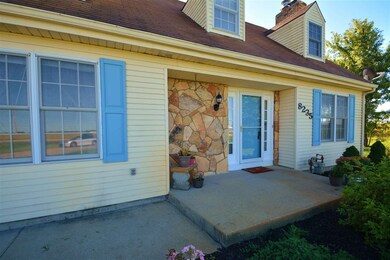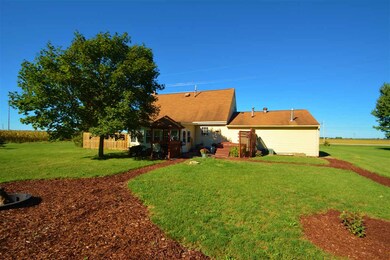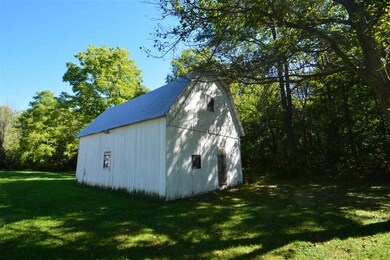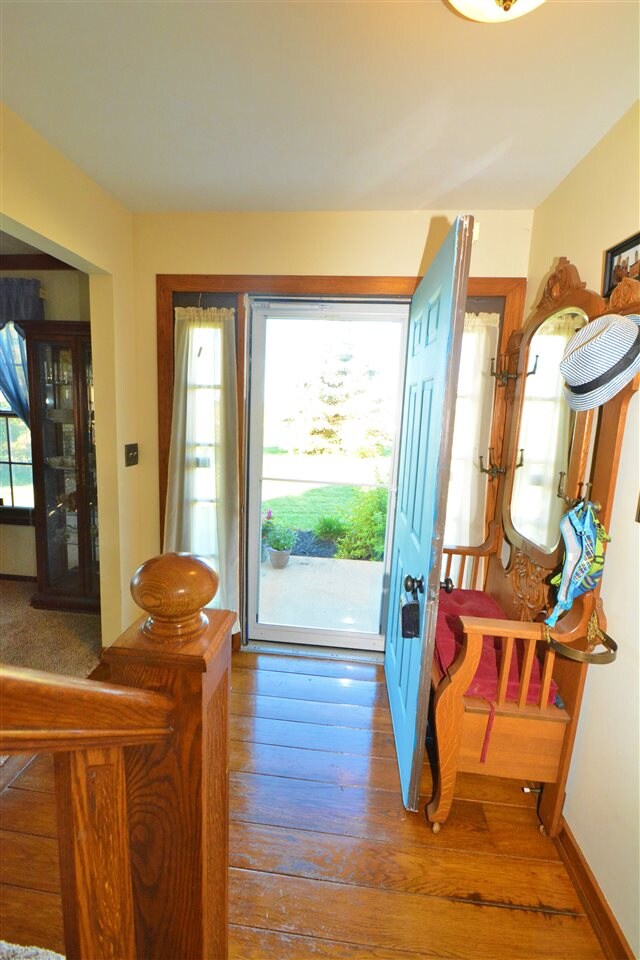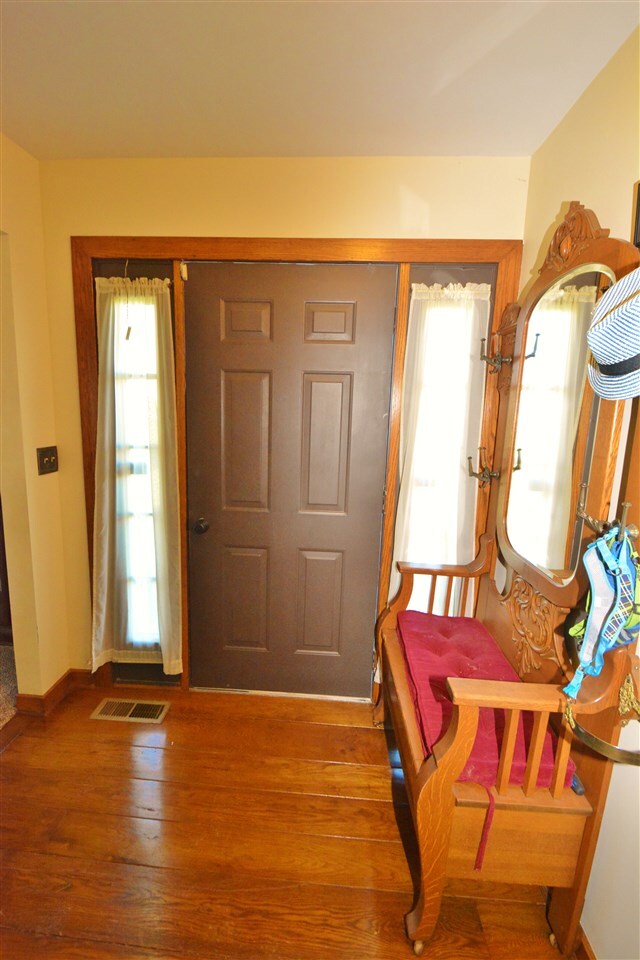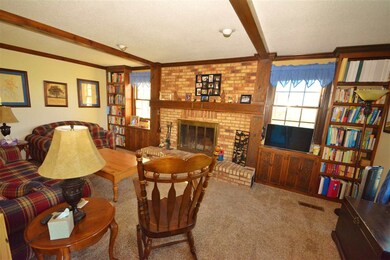
8235 Adams Center Rd Fort Wayne, IN 46816
Adams Township NeighborhoodHighlights
- Primary Bedroom Suite
- Partially Wooded Lot
- Porch
- 4.12 Acre Lot
- 1 Fireplace
- 2 Car Attached Garage
About This Home
As of September 2024Over 4 Acres! Cape Cod style home! Main level master! 3 bedrooms, 2 & /12 baths on full basement. Over 2000 square feet. The family room is full of charm with the brick fireplace and great natural light. The kitchen is spacious with great counter and cabinet space. The cabinets are Harlan cabinets and the kitchen includes a breakfast bar and eat in dining area. The main level master is large with 2 closets. The den is right off the kitchen and makes a great work space! The heated 4 season room offers great views of the yard with large windows (windows new in 2000). Also on the main level is a full bath and laundry room. The upper level includes 2 nice sized bedrooms and a full bath. The unfinished basement is nice and dry with tons of potential. The home has a high efficiency furnace, tankless hot water heater, water softener, all appliances and so much more! Outside is a hot tub, nice patio area, large barn, wooded area, great grass area for play and lots of privacy!
Home Details
Home Type
- Single Family
Est. Annual Taxes
- $1,492
Year Built
- Built in 1979
Lot Details
- 4.12 Acre Lot
- Lot Dimensions are 212x210x120x412x331x622
- Level Lot
- Partially Wooded Lot
Parking
- 2 Car Attached Garage
- Garage Door Opener
Home Design
- Brick Exterior Construction
- Vinyl Construction Material
Interior Spaces
- 2-Story Property
- Built-in Bookshelves
- Ceiling Fan
- 1 Fireplace
- Basement Fills Entire Space Under The House
- Gas And Electric Dryer Hookup
Kitchen
- Oven or Range
- Disposal
Bedrooms and Bathrooms
- 3 Bedrooms
- Primary Bedroom Suite
Outdoor Features
- Porch
Utilities
- Forced Air Heating and Cooling System
- Heating System Uses Gas
- Private Company Owned Well
- Well
- Septic System
Listing and Financial Details
- Assessor Parcel Number 02-13-34-300-004.000-039
Ownership History
Purchase Details
Home Financials for this Owner
Home Financials are based on the most recent Mortgage that was taken out on this home.Purchase Details
Home Financials for this Owner
Home Financials are based on the most recent Mortgage that was taken out on this home.Purchase Details
Home Financials for this Owner
Home Financials are based on the most recent Mortgage that was taken out on this home.Purchase Details
Home Financials for this Owner
Home Financials are based on the most recent Mortgage that was taken out on this home.Purchase Details
Home Financials for this Owner
Home Financials are based on the most recent Mortgage that was taken out on this home.Similar Homes in Fort Wayne, IN
Home Values in the Area
Average Home Value in this Area
Purchase History
| Date | Type | Sale Price | Title Company |
|---|---|---|---|
| Warranty Deed | $385,000 | None Listed On Document | |
| Warranty Deed | $315,000 | Metropolitan Title Of In | |
| Special Warranty Deed | -- | None Available | |
| Warranty Deed | -- | None Available | |
| Warranty Deed | -- | None Available |
Mortgage History
| Date | Status | Loan Amount | Loan Type |
|---|---|---|---|
| Open | $346,500 | New Conventional | |
| Previous Owner | $309,294 | FHA | |
| Previous Owner | $155,300 | New Conventional | |
| Previous Owner | $155,300 | New Conventional | |
| Previous Owner | $154,156 | FHA | |
| Previous Owner | $93,000 | Fannie Mae Freddie Mac |
Property History
| Date | Event | Price | Change | Sq Ft Price |
|---|---|---|---|---|
| 09/27/2024 09/27/24 | Sold | $385,000 | 0.0% | $191 / Sq Ft |
| 08/21/2024 08/21/24 | Pending | -- | -- | -- |
| 08/20/2024 08/20/24 | For Sale | $385,000 | +135.5% | $191 / Sq Ft |
| 11/09/2016 11/09/16 | Sold | $163,500 | -3.2% | $81 / Sq Ft |
| 09/23/2016 09/23/16 | Pending | -- | -- | -- |
| 09/13/2016 09/13/16 | For Sale | $168,900 | +7.6% | $84 / Sq Ft |
| 12/14/2012 12/14/12 | Sold | $157,000 | -3.4% | $78 / Sq Ft |
| 11/05/2012 11/05/12 | Pending | -- | -- | -- |
| 08/06/2012 08/06/12 | For Sale | $162,500 | -- | $81 / Sq Ft |
Tax History Compared to Growth
Tax History
| Year | Tax Paid | Tax Assessment Tax Assessment Total Assessment is a certain percentage of the fair market value that is determined by local assessors to be the total taxable value of land and additions on the property. | Land | Improvement |
|---|---|---|---|---|
| 2024 | $2,558 | $294,300 | $46,200 | $248,100 |
| 2023 | $2,558 | $294,800 | $46,200 | $248,600 |
| 2022 | $2,222 | $245,000 | $46,200 | $198,800 |
| 2021 | $2,043 | $206,800 | $46,200 | $160,600 |
| 2020 | $1,822 | $195,900 | $46,200 | $149,700 |
| 2019 | $1,771 | $188,200 | $46,200 | $142,000 |
| 2018 | $1,781 | $178,400 | $46,200 | $132,200 |
| 2017 | $1,617 | $160,800 | $46,200 | $114,600 |
| 2016 | $1,639 | $162,100 | $46,200 | $115,900 |
| 2014 | $1,474 | $151,000 | $46,200 | $104,800 |
| 2013 | $1,539 | $154,300 | $46,200 | $108,100 |
Agents Affiliated with this Home
-
Wade Griffin

Seller's Agent in 2024
Wade Griffin
North Eastern Group Realty
(260) 615-4281
3 in this area
125 Total Sales
-
Jesus Murua

Buyer's Agent in 2024
Jesus Murua
Wyatt Group Realtors
(260) 999-7729
3 in this area
51 Total Sales
-
Greg Adams

Seller's Agent in 2016
Greg Adams
CENTURY 21 Bradley Realty, Inc
(260) 433-0844
1 in this area
147 Total Sales
-
Beth Watkins

Seller Co-Listing Agent in 2016
Beth Watkins
CENTURY 21 Bradley Realty, Inc
(260) 434-1344
81 Total Sales
-
Tim Burns

Buyer's Agent in 2016
Tim Burns
Keller Williams Realty Group
(260) 241-0398
88 Total Sales
-
Mindy Fleischer

Seller's Agent in 2012
Mindy Fleischer
Mike Thomas Assoc., Inc
(260) 414-7728
120 Total Sales
Map
Source: Indiana Regional MLS
MLS Number: 201642597
APN: 02-13-34-300-004.000-039
- 9242 Wayne Trace
- 7231 Treverton Dr
- 4421 Sanford Ln
- 6804 Richfield Ct
- 4602 Woodlynn Ct
- 4227 Moorfield Ln
- 6715 Prescott Ct
- 4020 Lynfield Dr
- 7730 Gathings Dr
- 7351 Starks (Lot 43) Blvd
- 7231 Hartzell Rd
- 7354 Starks Blvd
- 7227 Starks Blvd
- 7205 Starks Blvd
- 7264 Starks Blvd Unit Lot 12
- 7075 Starks Blvd Unit Lot 30
- 4221 Casa Verde Dr
- 5819 Monroeville Rd
- 7637 Hessen Cassel Rd
- 3102 Crestmont Dr
