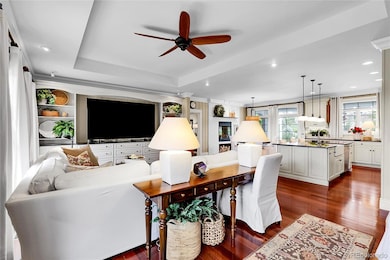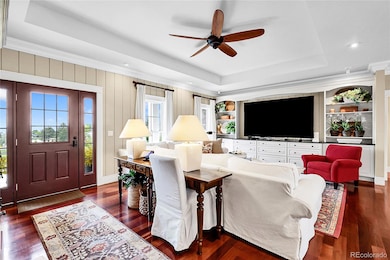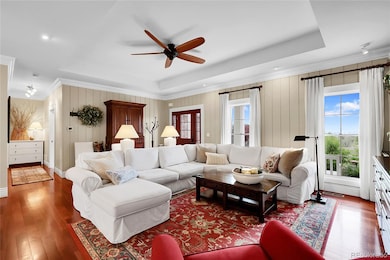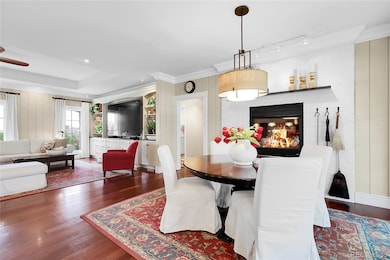
8236 S Ireland Way Aurora, CO 80016
Highlights
- Dining Room with Fireplace
- Traditional Architecture
- Bonus Room
- Creekside Elementary School Rated A
- Wood Flooring
- Mud Room
About This Home
As of June 2025Beautifully landscaped, irresistible ranch style home on 2.5 acres. Gorgeous, open main floor living and dining space with a fireplace and an abundance of natural light, complimented by an L-shaped kitchen and island. The convenient mudroom includes ample built-in cabinets and a desk. The nice-sized primary bedroom includes a peaceful five-piece bathroom and two walk-in closets. Both additional bedrooms boast rich hardwood floors, ceiling fans, architectural details and natural lighting. Above the garage is a bonus room fully finished with cathedral ceilings and wood floors.Outside, the serene landscaped with large water features, mature trees and spacious concrete patio with pergola - perfect for entertaining - give way to an incredible 40 x 60 heated shop. The shop proudly includes a two-stage air compressor, an RV door and another 2-car overhead garage door, built-in cabinets with a 32-foot workbench. Across from the shop is another shed with abundant overhead storage, perfect for outdoor equipment.This home offers easy access to medical care, shopping, restaurants, entertainment and extensive bridle paths - ready for exploring.
Last Agent to Sell the Property
Realty One Group Platinum Elite Colorado Brokerage Email: Beth@BethSmart.com,303-549-6907 License #100050243 Listed on: 05/29/2025

Home Details
Home Type
- Single Family
Est. Annual Taxes
- $6,009
Year Built
- Built in 2014
Lot Details
- 2.51 Acre Lot
- Property fronts a private road
- Open Space
- Partially Fenced Property
- Front and Back Yard Sprinklers
- Private Yard
- Grass Covered Lot
HOA Fees
- $16 Monthly HOA Fees
Parking
- 2 Car Attached Garage
Home Design
- Traditional Architecture
- Brick Exterior Construction
- Frame Construction
- Composition Roof
- Concrete Perimeter Foundation
Interior Spaces
- 2,574 Sq Ft Home
- 1-Story Property
- Central Vacuum
- Wired For Data
- Ceiling Fan
- Gas Log Fireplace
- Window Treatments
- Mud Room
- Smart Doorbell
- Family Room
- Dining Room with Fireplace
- Bonus Room
- Wood Flooring
- Laundry Room
Kitchen
- Convection Oven
- Range with Range Hood
- Microwave
- Freezer
- Dishwasher
- Kitchen Island
- Quartz Countertops
- Disposal
Bedrooms and Bathrooms
- 3 Main Level Bedrooms
- Walk-In Closet
- 2 Full Bathrooms
Home Security
- Smart Locks
- Smart Thermostat
- Outdoor Smart Camera
- Carbon Monoxide Detectors
- Fire and Smoke Detector
Eco-Friendly Details
- Smart Irrigation
Outdoor Features
- Covered Patio or Porch
- Outdoor Water Feature
- Fire Pit
- Exterior Lighting
Schools
- Creekside Elementary School
- Liberty Middle School
- Cherokee Trail High School
Utilities
- Forced Air Heating and Cooling System
- Humidifier
- Single-Phase Power
- 220 Volts
- 220 Volts in Garage
- Natural Gas Connected
- Shared Well
- Gas Water Heater
- Water Purifier
- Septic Tank
- Phone Available
Listing and Financial Details
- Exclusions: Sellers Personal Property, All Mirrors except for the ones permanently attached in the bathrooms, White desk with drawers in the primary bedroom closet.
- Assessor Parcel Number 031747805
Community Details
Overview
- Association fees include reserves
- Trevois Association, Phone Number (303) 550-4727
- Travois Subdivision
Recreation
- Trails
Ownership History
Purchase Details
Home Financials for this Owner
Home Financials are based on the most recent Mortgage that was taken out on this home.Purchase Details
Purchase Details
Purchase Details
Purchase Details
Similar Homes in the area
Home Values in the Area
Average Home Value in this Area
Purchase History
| Date | Type | Sale Price | Title Company |
|---|---|---|---|
| Special Warranty Deed | $1,280,000 | None Listed On Document | |
| Warranty Deed | $207,000 | None Available | |
| Warranty Deed | $159,500 | -- | |
| Deed | -- | -- | |
| Deed | -- | -- |
Property History
| Date | Event | Price | Change | Sq Ft Price |
|---|---|---|---|---|
| 06/20/2025 06/20/25 | Sold | $1,280,000 | +0.4% | $497 / Sq Ft |
| 05/30/2025 05/30/25 | Pending | -- | -- | -- |
| 05/29/2025 05/29/25 | For Sale | $1,275,000 | -- | $495 / Sq Ft |
Tax History Compared to Growth
Tax History
| Year | Tax Paid | Tax Assessment Tax Assessment Total Assessment is a certain percentage of the fair market value that is determined by local assessors to be the total taxable value of land and additions on the property. | Land | Improvement |
|---|---|---|---|---|
| 2024 | $5,841 | $67,442 | -- | -- |
| 2023 | $5,841 | $67,442 | $0 | $0 |
| 2022 | $5,549 | $60,763 | $0 | $0 |
| 2021 | $5,575 | $60,763 | $0 | $0 |
| 2020 | $4,651 | $51,016 | $0 | $0 |
| 2019 | $4,485 | $51,016 | $0 | $0 |
| 2018 | $3,919 | $41,868 | $0 | $0 |
| 2017 | $3,865 | $41,868 | $0 | $0 |
| 2016 | $4,302 | $44,528 | $0 | $0 |
| 2015 | $3,987 | $44,528 | $0 | $0 |
| 2014 | $1,252 | $11,462 | $0 | $0 |
| 2013 | -- | $55,100 | $0 | $0 |
Agents Affiliated with this Home
-
Beth Smart

Seller's Agent in 2025
Beth Smart
Realty One Group Platinum Elite Colorado
(303) 549-6907
33 Total Sales
-
S Brothers Real Estate

Buyer's Agent in 2025
S Brothers Real Estate
The Denver 100 LLC
(720) 556-1548
128 Total Sales
Map
Source: REcolorado®
MLS Number: 6507410
APN: 2073-35-4-03-008
- 8256 S Ireland Way
- 22023 E Heritage Pkwy
- 21972 E Allenspark Dr
- 22166 E Chestnut Place
- 8267 S Sicily Ct
- 8548 S Quatar St
- 22345 E Bailey Place
- 8664 S Quemoy St
- 22122 E Canyon Place
- 8505 S Tibet Ct
- 8758 S Quatar St
- 22609 E Eads Cir
- 8792 S Quemoy St
- 8689 S Tibet Ct
- 22852 E David Place
- 22878 E Bailey Cir
- 8831 S Quemoy St
- 22840 E Heritage Pkwy
- 22873 E David Place
- 22928 E David Place






