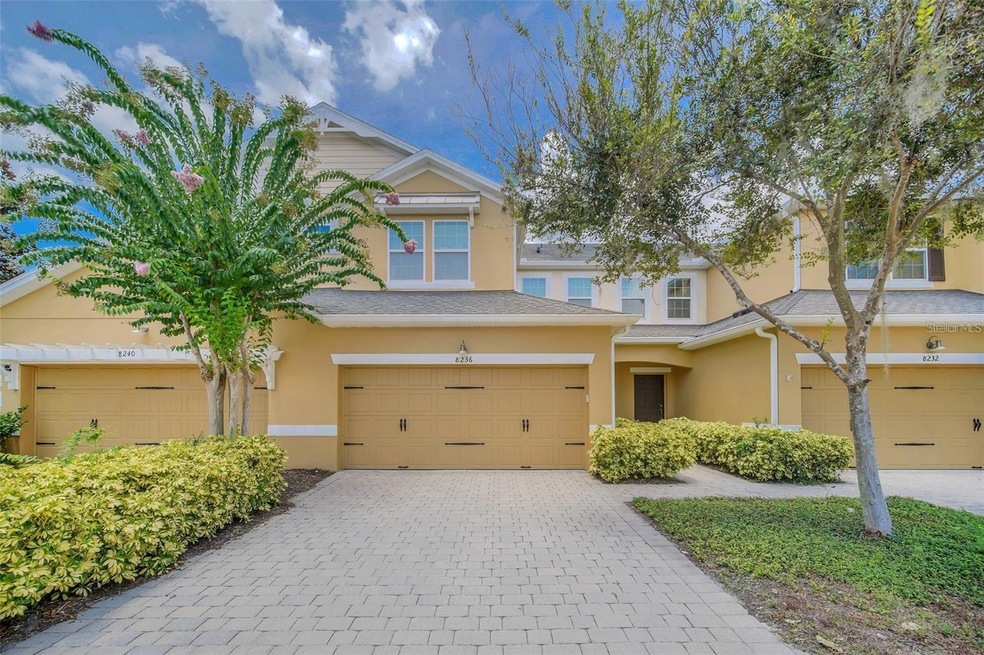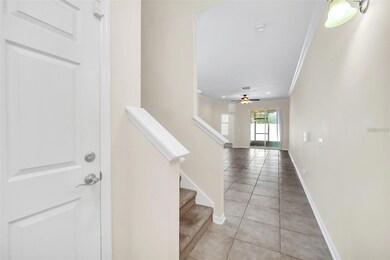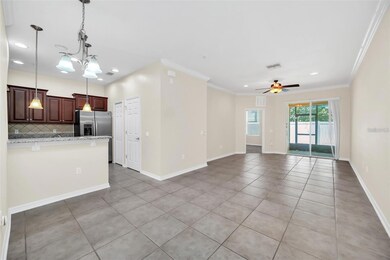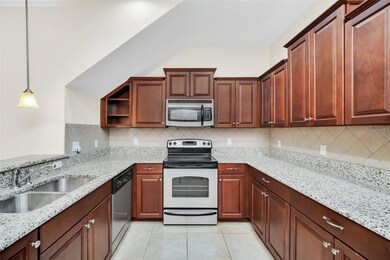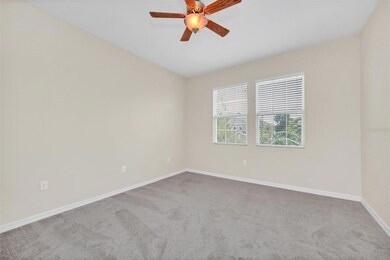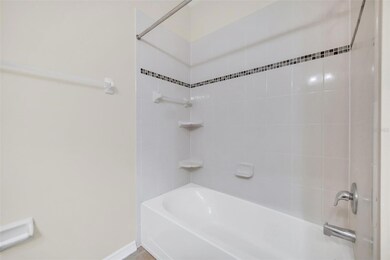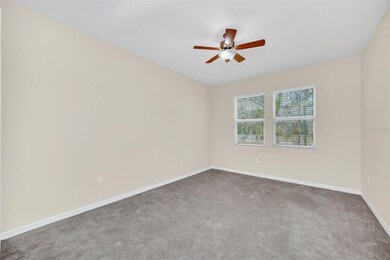8236 Tranquility Way Windermere, FL 34786
Highlights
- Fitness Center
- Gated Community
- Clubhouse
- Bay Lake Elementary School Rated A-
- Open Floorplan
- Main Floor Primary Bedroom
About This Home
Beautifully upgraded townhome in a highly desirable Oasis Cove neighborhood! The Oasis Cove is a beautiful gated resort style neighborhood in Windermere that is surrounded with walking trails overlooking the lake. Home has an open floor plan and offers four bedrooms and 2.5 bath. There's a master bedroom conveniently located downstairs with a large living and dinning room. Upstairs you have three more spacious bedrooms and a large loft/game room area. Some of the upgrades include granite countertops in kitchen , upper cabinets with crown molding and stainless steel appliances just to name a few! Rent includes a gated community, pool, gym, cable tv, high speed internet, water and sewer, trash, pest control, roof and exterior maintenance! There's a covered patio in the back along with a fenced in yard, great for relaxing and entertaining! Conveniently located just minutes from Disney World, A rated schools, shopping, restaurants and more. Hurry, this home will not last!
Listing Agent
PREMIUM REALTY ADVISORS LLC Brokerage Phone: 407-864-2245 License #3108884 Listed on: 11/18/2023
Townhouse Details
Home Type
- Townhome
Year Built
- Built in 2011
Lot Details
- 1,458 Sq Ft Lot
- Northwest Facing Home
Parking
- 2 Car Attached Garage
Home Design
- Bi-Level Home
Interior Spaces
- 2,046 Sq Ft Home
- Open Floorplan
- Ceiling Fan
- Sliding Doors
Kitchen
- Range
- Microwave
- Dishwasher
- Disposal
Flooring
- Carpet
- Tile
Bedrooms and Bathrooms
- 4 Bedrooms
- Primary Bedroom on Main
- Walk-In Closet
Laundry
- Dryer
- Washer
Outdoor Features
- Exterior Lighting
Schools
- Bay Lake Elementary School
- Horizon West Middle School
- Windermere High School
Utilities
- Central Heating and Cooling System
- Thermostat
- Electric Water Heater
- High Speed Internet
- Cable TV Available
Listing and Financial Details
- Residential Lease
- Property Available on 12/1/23
- The owner pays for cable TV, insurance, internet, sewer, taxes, trash collection, water
- Available 2/23/24
- $90 Application Fee
- 1 to 2-Year Minimum Lease Term
- Assessor Parcel Number 34-23-27-5842-03-002
Community Details
Overview
- Property has a Home Owners Association
- Extreme Management Association, Phone Number (352) 366-0234
- Oasis Cove Ii/Lakeside Village Subdivision
Recreation
- Community Playground
- Fitness Center
- Community Pool
Pet Policy
- $400 Pet Fee
- Dogs and Cats Allowed
Additional Features
- Clubhouse
- Gated Community
Map
Property History
| Date | Event | Price | List to Sale | Price per Sq Ft |
|---|---|---|---|---|
| 02/22/2024 02/22/24 | Under Contract | -- | -- | -- |
| 02/14/2024 02/14/24 | Price Changed | $2,595 | 0.0% | $1 / Sq Ft |
| 02/14/2024 02/14/24 | For Rent | $2,595 | -3.7% | -- |
| 01/11/2024 01/11/24 | Off Market | $2,695 | -- | -- |
| 11/18/2023 11/18/23 | For Rent | $2,695 | -- | -- |
Source: Stellar MLS
MLS Number: O6158537
APN: 34-2327-5842-03-002
- 14242 Desert Haven St Unit GE
- 14025 Oasis Springs Ln Unit 901
- 13596 Gorgona Isle Dr
- 8337 Vivaro Isle Way
- 14377 Crest Palm Ave
- 14421 Crest Palm Ave
- 14383 Crest Palm Ave
- 14347 Crest Palm Ave
- 14354 Crest Palm Ave
- 13366 Abuela Aly
- 14238 Crest Palm Ave
- 14342 Breda Center Loop
- 14250 Crest Palm Ave
- Arlington Plan at Palms at Windermere
- Arlington w/ Bonus Plan at Palms at Windermere
- Tidewater w/ Bonus Plan at Palms at Windermere
- 8013 Bowery Dr
- 8060 Bowery Dr
- 14261 Crest Palm Ave
- 8018 Bowery Dr
