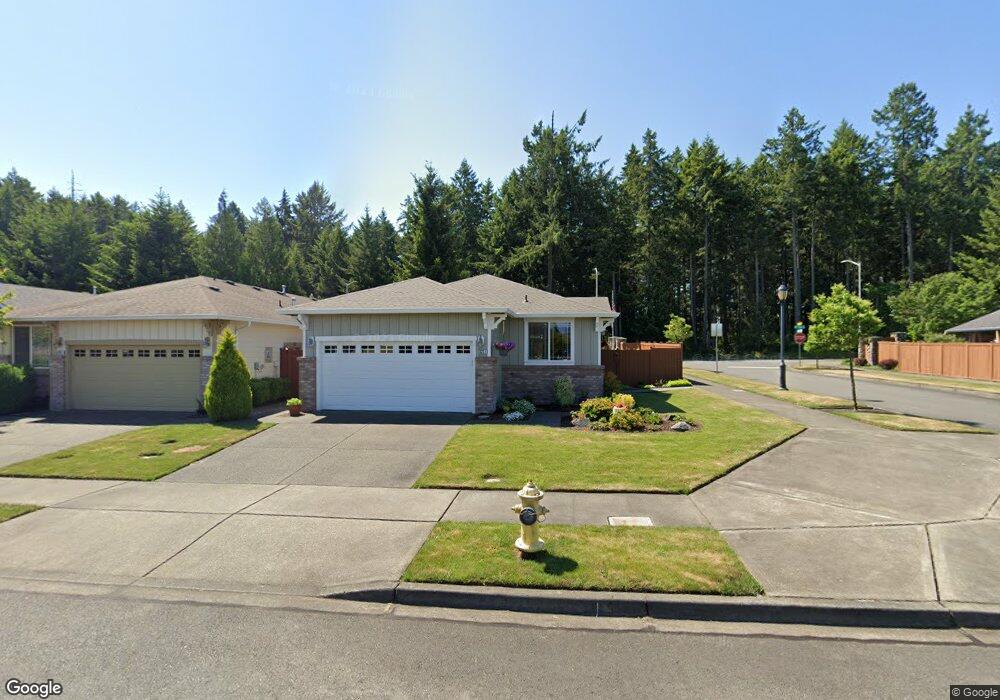8237 Bainbridge Loop NE Lacey, WA 98516
Jubilee NeighborhoodEstimated Value: $461,000 - $485,000
2
Beds
2
Baths
1,355
Sq Ft
$349/Sq Ft
Est. Value
About This Home
This home is located at 8237 Bainbridge Loop NE, Lacey, WA 98516 and is currently estimated at $472,843, approximately $348 per square foot. 8237 Bainbridge Loop NE is a home located in Thurston County with nearby schools including Olympic View Elementary School, Chinook Middle School, and North Thurston High School.
Ownership History
Date
Name
Owned For
Owner Type
Purchase Details
Closed on
May 29, 2025
Sold by
Nelson Joyce D and Larsen Janis L
Bought by
Koger-Rico Tammy Dawn and Rico Dominic
Current Estimated Value
Home Financials for this Owner
Home Financials are based on the most recent Mortgage that was taken out on this home.
Original Mortgage
$375,200
Outstanding Balance
$372,936
Interest Rate
6.83%
Mortgage Type
New Conventional
Estimated Equity
$99,907
Purchase Details
Closed on
Aug 16, 2004
Sold by
Hawks Prairie Land Associates Llc
Bought by
Nelson Walter E and Nelson Joyce D
Create a Home Valuation Report for This Property
The Home Valuation Report is an in-depth analysis detailing your home's value as well as a comparison with similar homes in the area
Home Values in the Area
Average Home Value in this Area
Purchase History
| Date | Buyer | Sale Price | Title Company |
|---|---|---|---|
| Koger-Rico Tammy Dawn | $469,000 | Chicago Title | |
| Nelson Walter E | $214,756 | First American Title |
Source: Public Records
Mortgage History
| Date | Status | Borrower | Loan Amount |
|---|---|---|---|
| Open | Koger-Rico Tammy Dawn | $375,200 |
Source: Public Records
Tax History
| Year | Tax Paid | Tax Assessment Tax Assessment Total Assessment is a certain percentage of the fair market value that is determined by local assessors to be the total taxable value of land and additions on the property. | Land | Improvement |
|---|---|---|---|---|
| 2025 | $3,822 | $427,000 | $201,800 | $225,200 |
| 2024 | $3,822 | $403,700 | $195,600 | $208,100 |
| 2023 | $3,822 | $399,600 | $172,000 | $227,600 |
| 2022 | $3,830 | $340,600 | $92,200 | $248,400 |
| 2021 | $3,604 | $329,100 | $95,200 | $233,900 |
| 2020 | $3,275 | $288,500 | $94,000 | $194,500 |
| 2019 | $2,949 | $272,300 | $90,000 | $182,300 |
| 2018 | $3,319 | $247,200 | $83,700 | $163,500 |
| 2017 | $3,077 | $241,400 | $80,700 | $160,700 |
| 2016 | $2,939 | $231,150 | $77,650 | $153,500 |
| 2014 | -- | $224,850 | $77,650 | $147,200 |
Source: Public Records
Map
Nearby Homes
- 8536 Bainbridge Loop NE Unit 1
- 8650 Bainbridge Loop NE Unit 1
- 8336 Bainbridge Loop NE
- 8218 Camano Loop NE
- 4316 Harstene St NE
- 4212 Vashon Dr NE
- 4420 Vashon Dr NE
- 3629 Lanyard Dr NE
- 3708 Lanyard Dr NE
- 8025 Columbia Way NE
- 4100 Cashmere Dr NE
- 4335 Dudley Dr NE
- 3947 Jett Ln NE
- 4433 Cashmere Dr NE
- 8231 Orcas Loop NE
- 4258 Dudley Dr NE
- 8265 Orcas Loop NE
- 3526 Becket St NE
- 4340 Edgewater Blvd NE
- 4717 Bend Ct NE
- 8241 Bainbridge Loop NE
- 8233 Bainbridge Loop NE
- 8245 Bainbridge Loop NE
- 8249 Bainbridge Loop NE
- 8238 Bainbridge Loop NE
- 8301 Bainbridge Loop NE
- 8242 Bainbridge Loop NE
- 8225 Bainbridge Loop NE
- 8232 Bainbridge Loop NE
- 8246 Bainbridge Loop NE
- 8228 Bainbridge Loop NE
- 8305 Bainbridge Loop NE
- 8250 Bainbridge Loop NE
- 8221 Bainbridge Loop NE
- 8224 Bainbridge Loop NE
- 8222 Bainbridge Loop NE
- 8612 Bainbridge Loop NE
- 8606 Bainbridge Loop NE
Your Personal Tour Guide
Ask me questions while you tour the home.
