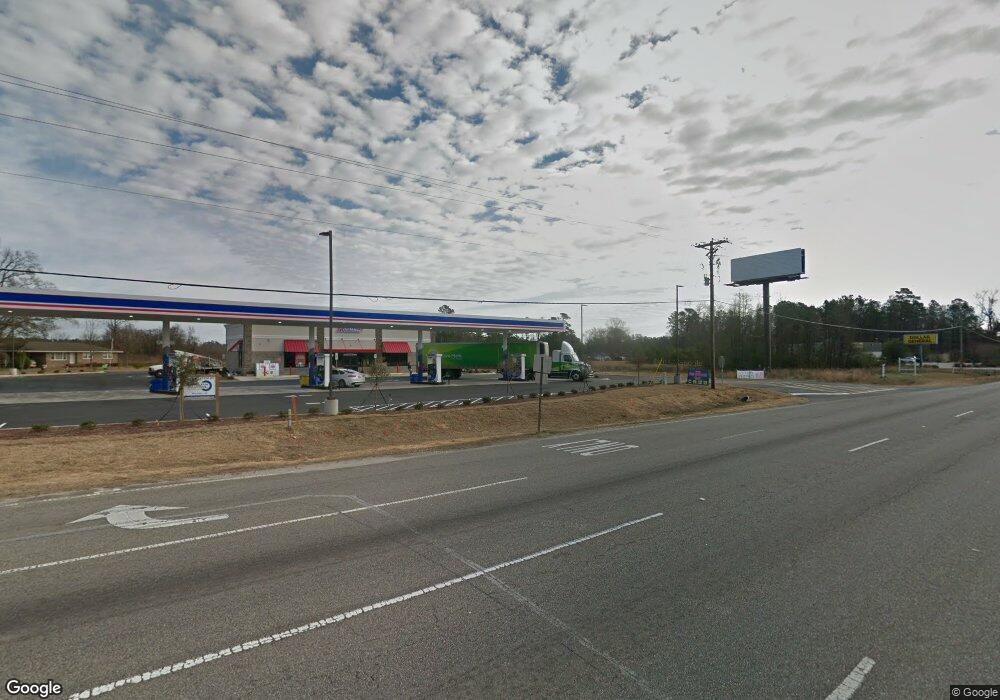8237 Vibrant Loop Unit 2148 Sydney T Longs, SC 29568
Grande Dunes Neighborhood
4
Beds
3
Baths
2,604
Sq Ft
6,534
Sq Ft Lot
About This Home
This home is located at 8237 Vibrant Loop Unit 2148 Sydney T, Longs, SC 29568. 8237 Vibrant Loop Unit 2148 Sydney T is a home located in Horry County with nearby schools including Myrtle Beach Child Development Center, Myrtle Beach Primary School, and Myrtle Beach Middle School.
Create a Home Valuation Report for This Property
The Home Valuation Report is an in-depth analysis detailing your home's value as well as a comparison with similar homes in the area
Home Values in the Area
Average Home Value in this Area
Map
Nearby Homes
- 2731 Tranquility Loop Unit 2162 Northbrook T
- 2739 Tranquility Loop Unit 2164 Gibson T
- 2736 Tranquility Loop Unit 2013 Gibson F
- 8243 Essence Dr Unit 2188 Pendleton K
- 8255 Energize Dr Unit 2115 Kingstreet T
- 8223 Energize Dr Unit 2122 Sydney T
- 3404 Tranquility Loop Unit 2083 Northbrook T
- 8209 Energize Dr Unit 2125 Sydney F
- 3312 Tranquility Loop Unit 2081 Sydney F
- 8228 Sparkle Dr Unit 2113 Sydney K
- 3228 Tranquility Loop Unit 2077 Sydney T
- 8229 Sparkle Dr Unit 2103 Sydney T
- 3220 Tranquility Loop Unit 2075 Sydney K
- 8621 Pinnacle Cove Way
- 6253 Catalina Dr Unit Willow Bend 1632
- 6253 Catalina Dr Unit 1034
- 6253 Catalina Dr Unit 311
- 6253 Catalina Dr Unit 1724 Willow Ben
- 6253 Catalina Dr Unit 1111
- 6253 Catalina Dr Unit 732
- 8233 Vibrant Loop
- 8234 Essence Dr Unit 2188 Pendleton K
- 8209 Energize Dr
- 3312 Tranquility Loop
- 8232 Sparkle Dr Unit 2114 Lennon F
- 3228 Tranquility Loop
- 3710 Tranquility Loop Unit 2100 Johnson J
- 40+/- Acre Chestnut
- 3220 Tranquility Loop
- 2100 Copper Creek Loop
- 2048 Copper Creek Loop
- 2040 Copper Creek Loop
- 2134 Copper Creek Loop Unit 52 Northbrook K
- 2036 Copper Creek Loop
- 2032 Copper Creek Loop Unit 37 Northbrook F
- 2105 Copper Creek Loop
- 2109 Copper Creek Loop
- 2113 Copper Creek Loop
- 2039 Copper Creek Loop
- 2121 Copper Creek Loop
