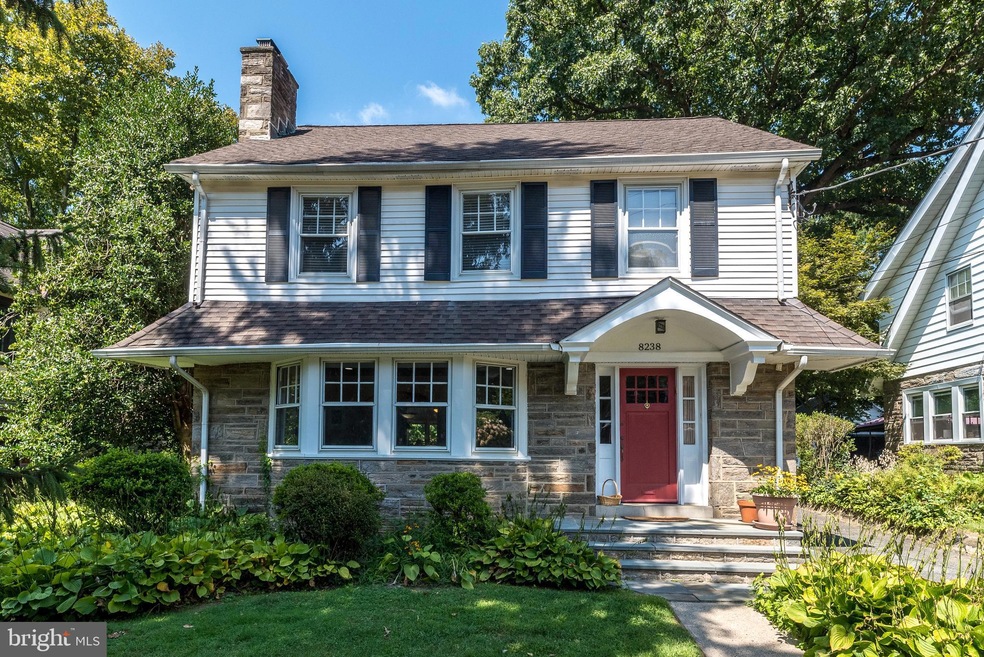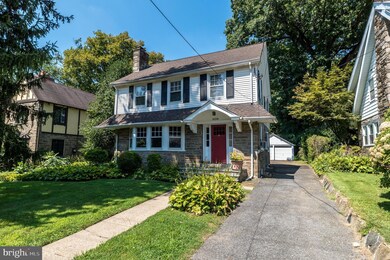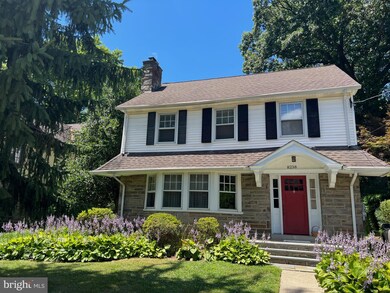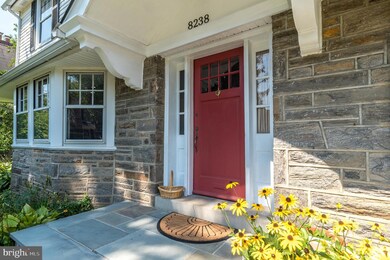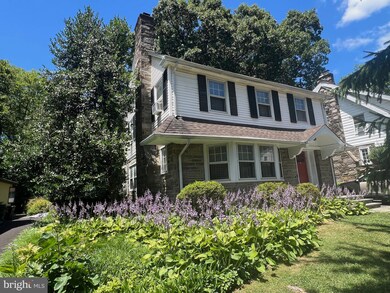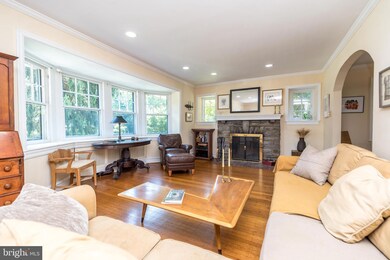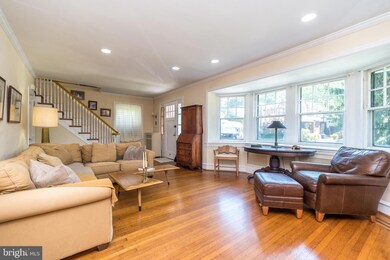
8238 Brookside Rd Elkins Park, PA 19027
Elkins Park NeighborhoodAbout This Home
As of March 2025Move right into this charming 3+ bedroom, 2.5 bath colonial home in the sought-after neighborhood of Elkins Park. With many original features combined with thoughtful updates, this spacious residence offers a perfect blend of timeless character and contemporary living. The main floor welcomes you with a bright, expansive living room featuring a gorgeous stone fireplace, recessed lighting, and a seamless flow into the large dining room, complete with built-ins. From the dining room, step into the inviting sunroom, a tranquil space to relax and enjoy the view of your private, large backyard. The modern kitchen showcases sleek black and white tile, white cabinetry, and newer appliances, with a breakfast bar perfect for casual dining or morning coffee. A convenient powder room completes the main level. As you head up to the second floor, you'll find a spacious main bedroom with ample closet space, a fully renovated hall bath, a large second bedroom, and a versatile office space with built-ins, perfect for working from home. The third floor features a third bedroom with skylights and an en-suite bath. The basement provides ample storage, a laundry room, and a large open area with potential for additional living or recreational space. Outside, the property boasts a 2-car detached garage and a beautifully landscaped, private backyard that backs up to a babbling brook. All this is located in beautiful Elkins Park, Cheltenham, close to shopping, parks, dining, and public transit.
Last Agent to Sell the Property
BHHS Fox & Roach-Jenkintown License #RS295110 Listed on: 08/28/2024

Home Details
Home Type
Single Family
Est. Annual Taxes
$9,899
Year Built
1925
Lot Details
0
Parking
2
Listing Details
- Property Type: Residential
- Structure Type: Detached
- Architectural Style: Colonial
- Ownership: Fee Simple
- Exclusions: Mounted TV in kitchen, wood shelf in main bedroom
- Inclusions: Washer, dryer, refrigerator, range (all in as-is condition with no monetary value)
- New Construction: No
- Story List: Main, Upper 1, Upper 2
- Year Built: 1925
- Automatically Close On Close Date: No
- Remarks Public: Move right into this charming 3+ bedroom, 2.5 bath colonial home in the sought-after neighborhood of Elkins Park. With many original features combined with thoughtful updates, this spacious residence offers a perfect blend of timeless character and contemporary living. The main floor welcomes you with a bright, expansive living room featuring a gorgeous stone fireplace, recessed lighting, and a seamless flow into the large dining room, complete with built-ins. From the dining room, step into the inviting sunroom, a tranquil space to relax and enjoy the view of your private, large backyard. The modern kitchen showcases sleek black and white tile, white cabinetry, and newer appliances, with a breakfast bar perfect for casual dining or morning coffee. A convenient powder room completes the main level. As you head up to the second floor, you'll find a spacious main bedroom with ample closet space, a fully renovated hall bath, a large second bedroom, and a versatile office space with built-ins, perfect for working from home. The third floor features a third bedroom with skylights and an en-suite bath. The basement provides ample storage, a laundry room, and a large open area with potential for additional living or recreational space. Outside, the property boasts a 2-car detached garage and a beautifully landscaped, private backyard that backs up to a babbling brook. All this is located in beautiful Elkins Park, Cheltenham, close to shopping, parks, dining, and public transit.
- Special Features: None
- Property Sub Type: Detached
Interior Features
- Flooring Type: Wood, Fully Carpeted
- Interior Amenities: Ceiling Fan(s), Kitchen - Eat-In, Recessed Lighting, Built-Ins, Skylight(s), Wood Floors
- Window Features: Bay/Bow
- Fireplace Features: Stone, Wood
- Fireplaces Count: 1
- Fireplace: Yes
- Foundation Details: Stone
- Levels Count: 3
- Room Count: 8
- Room List: Living Room, Dining Room, Primary Bedroom, Bedroom 2, Bedroom 3, Kitchen, Basement, Sun/Florida Room, Laundry, Office, Utility Room, Full Bath, Half Bath
- Basement: Yes
- Basement Type: Full
- Laundry Type: Basement
- Total Sq Ft: 2792
- Living Area Sq Ft: 2222
- Price Per Sq Ft: 191.27
- Above Grade Finished Sq Ft: 2222
- Below Grade Sq Ft: 570
- Total Below Grade Sq Ft: 570
- Above Grade Finished Area Units: Square Feet
- Street Number Modifier: 8238
Beds/Baths
- Bedrooms: 3
- Total Bathrooms: 3
- Full Bathrooms: 2
- Half Bathrooms: 1
- Main Level Bathrooms: 1.00
- Upper Level Bathrooms: 2
- Upper Level Bathrooms: 1.00
- Upper Level 2 Bathrooms: 1.00
- Upper Level Full Bathrooms: 1
- Upper Level 2 Full Bathrooms: 1
- Main Level Half Bathrooms: 1
Exterior Features
- Other Structures: Above Grade, Below Grade
- Other Structures List: Garage(s)
- Construction Materials: Vinyl Siding, Stone
- Exterior Features: Sidewalks, Street Lights, Exterior Lighting
- Roof: Pitched, Shingle
- Water Access: No
- Waterfront: No
- Water Oriented: No
- Pool: No Pool
- Tidal Water: No
- Water View: No
Garage/Parking
- Garage Spaces: 2.00
- Garage: Yes
- Parking Features: Concrete Driveway
- Garage Features: Garage - Front Entry
- Number Of Detached Garage Spaces: 2
- Total Garage And Parking Spaces: 2
- Type Of Parking: Detached Garage
Utilities
- Central Air Conditioning: No
- Cooling Fuel: Electric
- Cooling Type: Window Unit(s)
- Heating Fuel: Oil, Electric
- Heating Type: Radiator, Hot Water, Baseboard - Electric
- Heating: Yes
- Hot Water: Oil
- Sewer/Septic System: Public Sewer
- Water Source: Public
Condo/Co-op/Association
- Condo Co-Op Association: No
- HOA: No
- Senior Community: No
Schools
- School District: CHELTENHAM
- School District Key: 300200396295
- School District Source: Listing Agent
Lot Info
- Land Use Code: 1101
- Lot Features: Level
- Lot Size Acres: 0.27
- Lot Dimensions: 50.00 x 0.00
- Lot Size Units: Square Feet
- Lot Sq Ft: 11700.00
- Property Condition: Very Good
- Year Assessed: 2024
- Zoning: RESIDENTIAL
Rental Info
- Vacation Rental: No
Tax Info
- School Tax: 7713.00
- Tax Annual Amount: 9913.00
- Assessor Parcel Number: 31-00-03763-004
- Tax Lot: 043
- Tax Total Finished Sq Ft: 2222
- County Tax Payment Frequency: Annually
- Tax Year: 2023
- Close Date: 10/31/2024
MLS Schools
- School District Name: CHELTENHAM
Ownership History
Purchase Details
Home Financials for this Owner
Home Financials are based on the most recent Mortgage that was taken out on this home.Purchase Details
Home Financials for this Owner
Home Financials are based on the most recent Mortgage that was taken out on this home.Purchase Details
Home Financials for this Owner
Home Financials are based on the most recent Mortgage that was taken out on this home.Purchase Details
Similar Homes in Elkins Park, PA
Home Values in the Area
Average Home Value in this Area
Purchase History
| Date | Type | Sale Price | Title Company |
|---|---|---|---|
| Deed | $515,000 | Trident Land Transfer | |
| Deed | $515,000 | Trident Land Transfer | |
| Deed | $450,000 | Camelot Abstract | |
| Deed | $329,000 | -- | |
| Interfamily Deed Transfer | -- | -- |
Mortgage History
| Date | Status | Loan Amount | Loan Type |
|---|---|---|---|
| Open | $489,250 | New Conventional | |
| Closed | $489,250 | New Conventional | |
| Previous Owner | $436,500 | New Conventional | |
| Previous Owner | $275,000 | New Conventional |
Property History
| Date | Event | Price | Change | Sq Ft Price |
|---|---|---|---|---|
| 03/18/2025 03/18/25 | Sold | $515,000 | +3.0% | $232 / Sq Ft |
| 02/24/2025 02/24/25 | Pending | -- | -- | -- |
| 02/21/2025 02/21/25 | For Sale | $499,900 | +11.1% | $225 / Sq Ft |
| 10/31/2024 10/31/24 | Sold | $450,000 | +5.9% | $203 / Sq Ft |
| 08/31/2024 08/31/24 | Pending | -- | -- | -- |
| 08/28/2024 08/28/24 | For Sale | $425,000 | -- | $191 / Sq Ft |
Tax History Compared to Growth
Tax History
| Year | Tax Paid | Tax Assessment Tax Assessment Total Assessment is a certain percentage of the fair market value that is determined by local assessors to be the total taxable value of land and additions on the property. | Land | Improvement |
|---|---|---|---|---|
| 2024 | $9,899 | $148,220 | $57,650 | $90,570 |
| 2023 | $9,788 | $148,220 | $57,650 | $90,570 |
| 2022 | $9,620 | $148,220 | $57,650 | $90,570 |
| 2021 | $9,356 | $148,220 | $57,650 | $90,570 |
| 2020 | $9,087 | $148,220 | $57,650 | $90,570 |
| 2019 | $8,905 | $148,220 | $57,650 | $90,570 |
| 2018 | $2,502 | $148,220 | $57,650 | $90,570 |
| 2017 | $8,502 | $148,220 | $57,650 | $90,570 |
| 2016 | $8,444 | $148,220 | $57,650 | $90,570 |
| 2015 | $8,051 | $148,220 | $57,650 | $90,570 |
| 2014 | $8,051 | $148,220 | $57,650 | $90,570 |
Agents Affiliated with this Home
-
T
Seller's Agent in 2025
Thomas Skiffington
RE/MAX
-
M
Buyer's Agent in 2025
Matthew Karlson
BHHS Fox & Roach
-
B
Seller's Agent in 2024
Becky Krevitz
BHHS Fox & Roach
Map
Source: Bright MLS
MLS Number: PAMC2110422
APN: 31-00-03763-004
- 8237 Brookside Rd
- 8301 Cadwalader Ave
- 634 Green Briar Rd
- 914 Township Line Rd
- 8317 High School Rd
- 951 Township Line Rd
- 537 Church Rd
- 8326 Roberts Rd
- 7933 Park Ave
- 8300 Cedar Rd
- 133 High School Rd
- 706 Sural Ln
- 8302 Old York Rd Unit B-44
- 1056 Wellington Rd
- 1209 Lenox Rd
- 1227 Gordon Rd
- 230 Church Rd
- 7901 Glen Oak Rd
- 228 Church Rd
- 7900 Old York Rd Unit 303B
