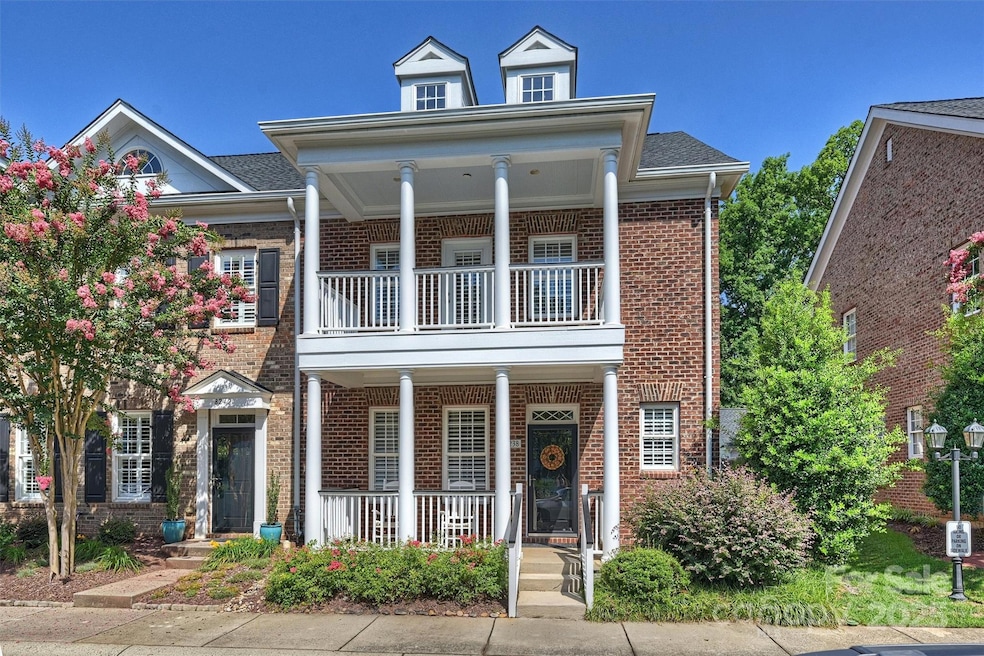
8238 Indigo Row Charlotte, NC 28277
Ballantyne NeighborhoodEstimated payment $4,134/month
Highlights
- Wooded Lot
- Charleston Architecture
- End Unit
- Jay M Robinson Middle School Rated A-
- Wood Flooring
- Covered Patio or Porch
About This Home
Beautiful Charleston style end unit townhome. Great location. Formal Dining Room. Large Kitchen open to Family Room with gas fireplace. Primary Bedroom on the main. Three bedrooms up with two full baths. Two covered front porches. Fenced patio out back. Two car attached garage. Fresh Paint and carpet throughout. Move in ready! Show and sell!
Listing Agent
Dickens Mitchener & Associates Inc Brokerage Email: iroberts@dickensmitchener.com License #183442 Listed on: 08/23/2025

Townhouse Details
Home Type
- Townhome
Year Built
- Built in 2006
Lot Details
- End Unit
- Back Yard Fenced
- Wooded Lot
HOA Fees
- $475 Monthly HOA Fees
Parking
- 2 Car Attached Garage
Home Design
- Charleston Architecture
- Slab Foundation
- Four Sided Brick Exterior Elevation
Interior Spaces
- 2-Story Property
- Family Room with Fireplace
Kitchen
- Electric Range
- Microwave
- Dishwasher
- Disposal
Flooring
- Wood
- Tile
Bedrooms and Bathrooms
- Walk-In Closet
Outdoor Features
- Covered Patio or Porch
Schools
- Endhaven Elementary School
- Jay M. Robinson Middle School
- Ballantyne Ridge High School
Utilities
- Forced Air Heating and Cooling System
- Vented Exhaust Fan
Community Details
- Meeting Street At Indigo Row Association, Phone Number (704) 347-4475
- Hawthorne Management Association
- Meeting Street Subdivision
- Mandatory home owners association
Listing and Financial Details
- Assessor Parcel Number 223-435-37
Map
Home Values in the Area
Average Home Value in this Area
Tax History
| Year | Tax Paid | Tax Assessment Tax Assessment Total Assessment is a certain percentage of the fair market value that is determined by local assessors to be the total taxable value of land and additions on the property. | Land | Improvement |
|---|---|---|---|---|
| 2024 | -- | $508,100 | $115,000 | $393,100 |
| 2023 | $3,030 | $508,100 | $115,000 | $393,100 |
| 2022 | $3,030 | $314,000 | $75,000 | $239,000 |
| 2021 | $1,555 | $314,000 | $75,000 | $239,000 |
| 2020 | $1,555 | $314,000 | $75,000 | $239,000 |
| 2019 | $1,549 | $314,000 | $75,000 | $239,000 |
| 2018 | $1,765 | $264,900 | $45,000 | $219,900 |
| 2017 | $1,738 | $264,900 | $45,000 | $219,900 |
| 2016 | $1,735 | $264,900 | $45,000 | $219,900 |
| 2015 | $1,731 | $264,900 | $45,000 | $219,900 |
| 2014 | -- | $264,900 | $45,000 | $219,900 |
Property History
| Date | Event | Price | Change | Sq Ft Price |
|---|---|---|---|---|
| 08/23/2025 08/23/25 | For Sale | $625,000 | -- | $252 / Sq Ft |
Purchase History
| Date | Type | Sale Price | Title Company |
|---|---|---|---|
| Warranty Deed | $327,000 | None Available |
Similar Homes in Charlotte, NC
Source: Canopy MLS (Canopy Realtor® Association)
MLS Number: 4294948
APN: 223-435-37
- 6300 Hawkwood Ln
- 10807 Summitt Tree Ct
- 10701 Spring Camp Way
- 11311 Olde Turnbury Ct Unit 26D
- 10700 Summitt Tree Ct
- 5536 Piper Glen Dr
- 11360 Olde Turnbury Ct Unit 22D
- 4030 Hickory Springs Ln Unit 47
- 4026 Hickory Springs Ln Unit 46
- 4022 Hickory Springs Ln Unit 45
- 8465 Olde Troon Dr Unit 1D
- 3112 Endhaven Terraces Ln Unit 6
- 5055 Elm View Dr Unit 25
- 3108 Endhaven Terraces Ln Unit 7
- 5052 Elm View Dr Unit 16
- 8441 Olde Troon Dr
- 3104 Endhaven Terraces Ln Unit 8
- The Morrison Plan at Endhaven Terraces
- 3100 Endhaven Terraces Ln Unit 9
- 3020 Endhaven Terraces Ln Unit 10
- 8328 Indigo Row
- 10709 Summitt Tree Ct
- 11280 Foxhaven Dr
- 7810 Spindletop Place
- 8921 Scotch Heather Way
- 8263 Southgate Commons Dr
- 6721 Charter Hills Rd
- 8419 Southgate Commons Dr
- 14112 Loyola Ridge Dr
- 6822 Elmstone Dr
- 11832 Kevin Henry Place
- 9200 Otter Creek Dr
- 8177 Millwright Ln
- 11945 Maria Ester Ct
- 9924 Ridgemore Dr
- 7307 Roseland Ave
- 11443 Destin Ln
- 11208 Snapfinger Dr
- 10614 Moberly Ct Unit ID1269934P
- 14011 Bespoke Rd Unit A6






