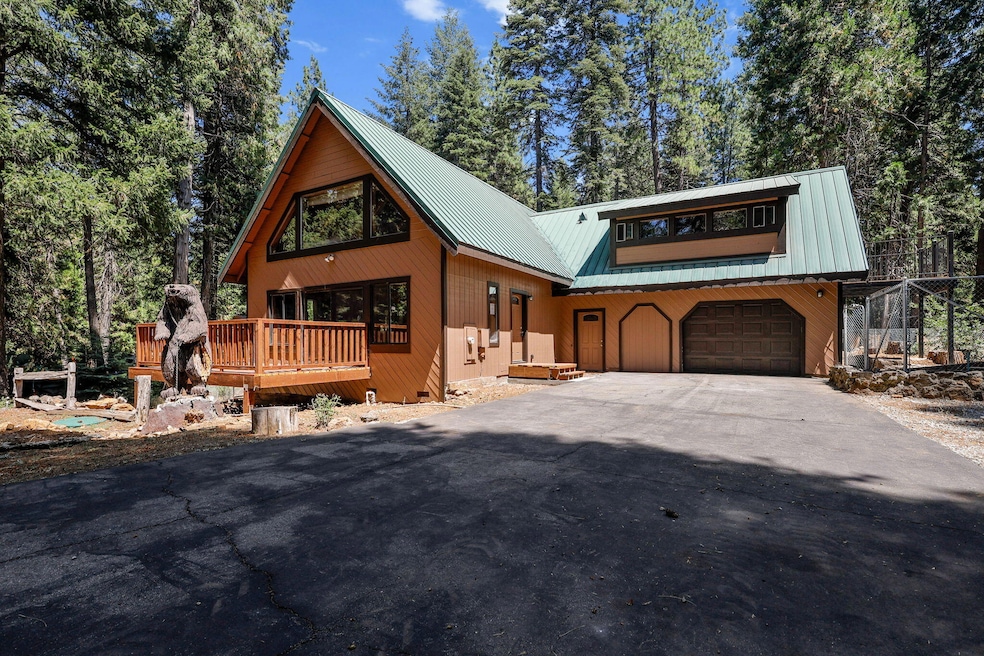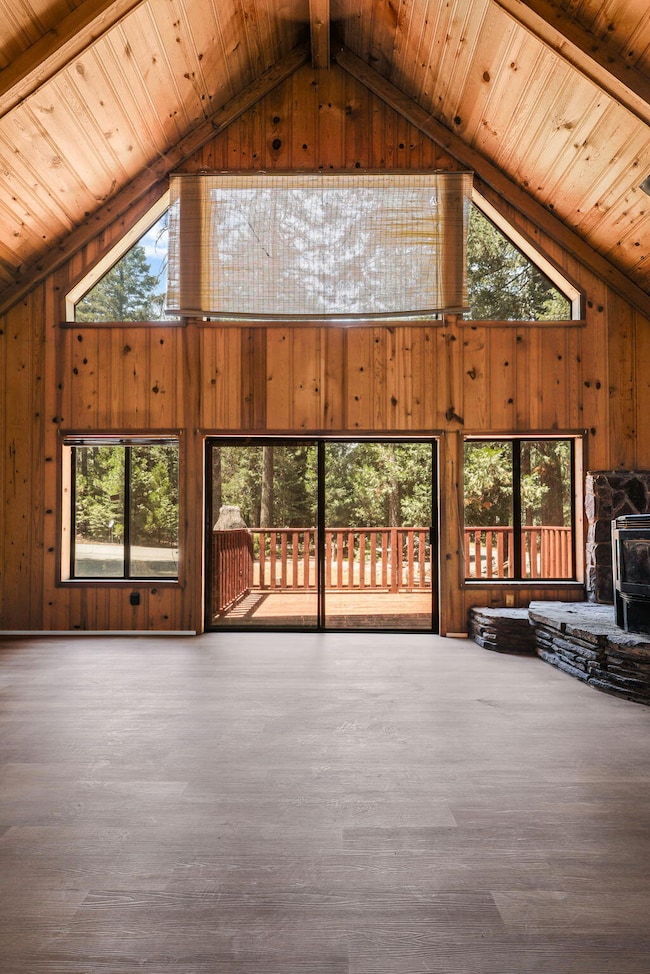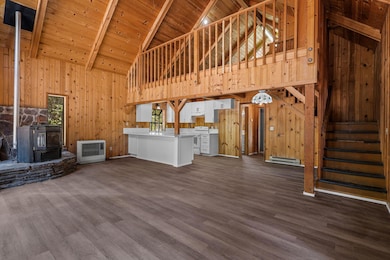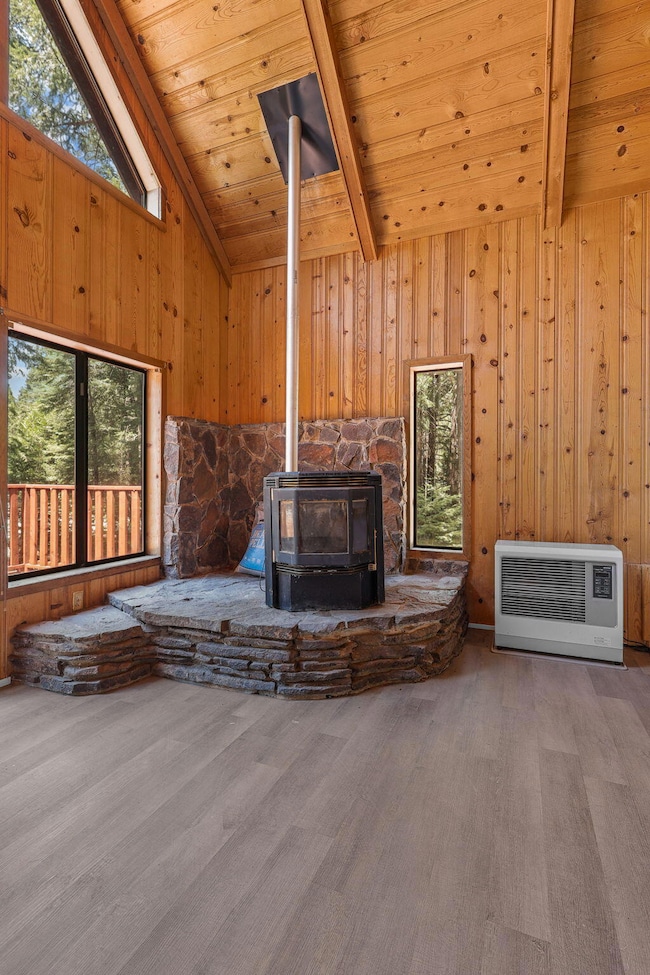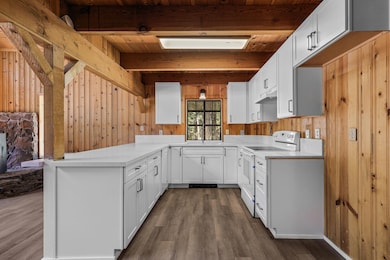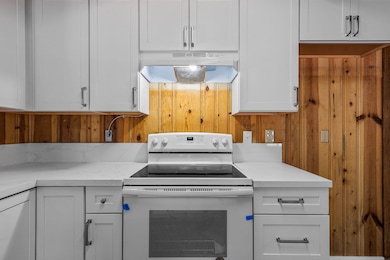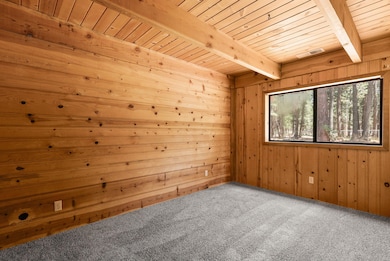8238 Starlite Pines Rd Shingletown, CA 96088
Shingletown NeighborhoodEstimated payment $2,227/month
Highlights
- No HOA
- Log Cabin
- Multiple Outdoor Decks
- Foothill High School Rated A-
- Double Vanity
- Cooling Available
About This Home
Updated Woodland Retreat with Private Master deck just 30 minutes from town. Escape to this beautifully updated 4 bedroom 2324 sq ft home tucked in a quiet subdivision surrounded by woods, just 30 minutes east of town. Set on a generous .77 acre lot, this property offers privacy, space, and modern comforts. Step inside to find new flooring, fresh interior paint, plush new carpet in all bedrooms, and a fully renovated kitchen with granite countertops and new cabinetry, new dishwasher and oven range. The upstairs master bedroom boasts its own private deck (10x10), perfect for quiet mornings or starry nights. New exterior decks expand your outdoor living space even more. Additional highlights include a loft, a one car garage, ample yard space and a recently passed septic inspection, giving you peace of mind. Whether you are seeking a primary residence or a peaceful retreat close to nature, this move-in ready gem offers it all.
Property Details
Home Type
- Multi-Family
Est. Annual Taxes
- $3,640
Year Built
- Built in 1978
Home Design
- Log Cabin
- Property Attached
- Raised Foundation
- Metal Roof
- Wood Siding
Interior Spaces
- 2,324 Sq Ft Home
- 2-Story Property
- Breakfast Bar
- Washer and Dryer Hookup
Bedrooms and Bathrooms
- 4 Bedrooms
- 2 Full Bathrooms
- Double Vanity
Utilities
- Cooling Available
- Forced Air Heating System
- Heating System Uses Kerosene
- Pellet Stove burns compressed wood to generate heat
- Baseboard Heating
- 220 Volts
Additional Features
- Multiple Outdoor Decks
- 0.77 Acre Lot
Community Details
- No Home Owners Association
- Starlight Pines Subdivision
Listing and Financial Details
- Assessor Parcel Number 700-200-002-000
Map
Home Values in the Area
Average Home Value in this Area
Tax History
| Year | Tax Paid | Tax Assessment Tax Assessment Total Assessment is a certain percentage of the fair market value that is determined by local assessors to be the total taxable value of land and additions on the property. | Land | Improvement |
|---|---|---|---|---|
| 2025 | $3,640 | $343,830 | $42,448 | $301,382 |
| 2024 | $3,580 | $337,089 | $41,616 | $295,473 |
| 2023 | $3,580 | $330,480 | $40,800 | $289,680 |
| 2022 | $3,495 | $324,000 | $40,000 | $284,000 |
| 2021 | $2,709 | $253,251 | $24,979 | $228,272 |
| 2020 | $2,756 | $250,655 | $24,723 | $225,932 |
| 2019 | $2,678 | $245,741 | $24,239 | $221,502 |
| 2018 | $2,649 | $240,923 | $23,764 | $217,159 |
| 2017 | $2,637 | $236,200 | $23,299 | $212,901 |
| 2016 | $2,490 | $231,570 | $22,843 | $208,727 |
| 2015 | $2,385 | $228,092 | $22,500 | $205,592 |
| 2014 | -- | $223,625 | $22,060 | $201,565 |
Property History
| Date | Event | Price | List to Sale | Price per Sq Ft | Prior Sale |
|---|---|---|---|---|---|
| 10/22/2025 10/22/25 | Price Changed | $365,000 | -2.7% | $157 / Sq Ft | |
| 09/23/2025 09/23/25 | Price Changed | $375,000 | -2.6% | $161 / Sq Ft | |
| 08/18/2025 08/18/25 | Price Changed | $385,000 | -2.5% | $166 / Sq Ft | |
| 07/27/2025 07/27/25 | For Sale | $395,000 | +21.9% | $170 / Sq Ft | |
| 11/22/2021 11/22/21 | Sold | $324,000 | +1.6% | $139 / Sq Ft | View Prior Sale |
| 10/12/2021 10/12/21 | Pending | -- | -- | -- | |
| 09/20/2021 09/20/21 | For Sale | $319,000 | -- | $137 / Sq Ft |
Purchase History
| Date | Type | Sale Price | Title Company |
|---|---|---|---|
| Trustee Deed | $327,623 | None Listed On Document | |
| Grant Deed | $324,000 | Fidelity Natl Ttl Co Of Ca | |
| Interfamily Deed Transfer | -- | None Available | |
| Interfamily Deed Transfer | -- | None Available |
Mortgage History
| Date | Status | Loan Amount | Loan Type |
|---|---|---|---|
| Previous Owner | $314,280 | New Conventional |
Source: Shasta Association of REALTORS®
MLS Number: 25-3447
APN: 700-200-002-000
- 8353 Starlite Pines Rd
- Lot 61 Starlite Pines Rd
- 004 Ritts Mill Rd
- 001 Ritts Mill Rd
- 002 Ritts Mill Rd
- 0 Emigrant Trail Unit 25-3325
- 7652 Eastwood Way
- 7693 Linda Rd
- Lot # 67 La Jolla Way
- 33368 Geta Way
- 2.5 acres Sky Tree Ln
- 0 Hidden Meadows Rd
- 0 5 19 Ac Side Bottom Rd
- Lot 12 Speargrass Ct
- Lot 13 Speargrass Ct
- 32711 Twin Pines Dr
- Lot 34 Princess Pine
- Lot 27 Princess Pine
- Lot 35 Princess Pine Place
- Lot 8 Princess Pine Place
