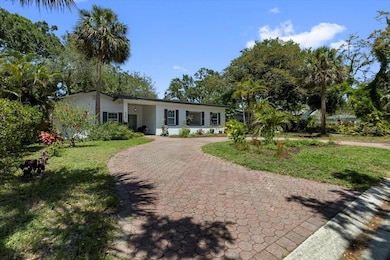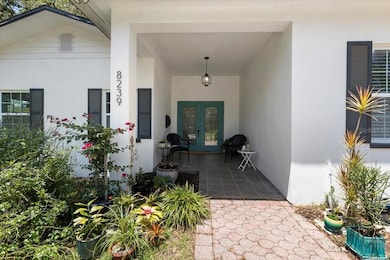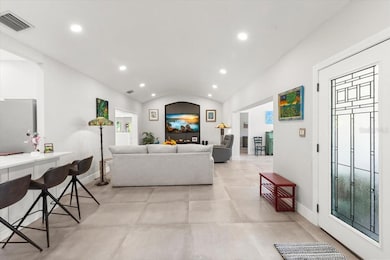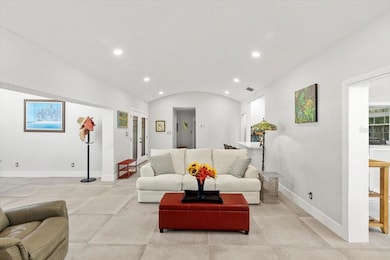8239 26th Ave N Saint Petersburg, FL 33710
Jungle Terrace NeighborhoodEstimated payment $5,232/month
Highlights
- Oak Trees
- Property is near a marina
- Deck
- Boca Ciega High School Rated A-
- Open Floorplan
- Property is near public transit
About This Home
DRASTIC PRICE DROP!!!! NO FLOODING!!! Nestled in a quiet, prestigious, and sought-after neighborhood of Jungle Prada, just minutes from the beaches, this beautifully updated 4-bedroom, 2-bathroom block home offers the perfect blend of comfort, style, and convenience on a huge double lot. From the moment you arrive, you’ll notice the pride of ownership—manicured landscaping, a welcoming front entry, and a well-maintained exterior that sets the tone for what’s inside.
Step into a light-filled open floor plan where natural light pours through large windows, showcasing modern and contemporary concrete floors and a spacious living area perfect for entertaining or relaxing. The modern kitchen is a chef’s dream, featuring sleek quartz countertops, newer stainless-steel appliances, custom cabinetry, and a breakfast bar that opens to the dining and living spaces—ideal for everyday living and hosting guests.
Retreat to your tranquil primary suite with a private en-suite bath and ample closet space on one wing of the home, while three additional bedrooms provide flexibility for guests, a home office, studio, or playroom. The unique floor plan offers two separate private entrances and driveways, making this property ideal for a MULTIGENERATIONAL FAMILY. An IN-LAW SUITE OR A SEPARATE RENTAL UNIT can easily be created. (1 ADU* permitted by the city).
Enjoy Florida living year-round in your expansive oversized backyard oasis—perfect for barbecues, gardening, or even a future pool. The lush private backyard with deck and pergola is a gardener’s paradise, with exotic birds and butterflies flitting among the mature oaks, colorful bougainvillea, palm trees and over 100 tropical and native flowering plants and herbs. A land survey was completed for possible pool/hot tub installation. Additional features include a, newer two zone AC system (2022), new attic insulation (2022), Natural Gas Line run to property (2022), Tankless Gas Water Heater (2022), Bosch Dishwasher (Super Quiet and Efficient 2022), Bosch French Door Refrigerator with Water Filter and Slow-Melting Cubes (2022), Frigidaire Induction Stove with Convection Oven (2024), Magic Chef Wine Refrigerator (2022), Maytag Washer & Dryer (2022), Sony Bravia 77” Television (Cinema Experience 2022), free Standing Bathtub (2022), New Pergola (2024), New Shed (2024), Upgraded Irrigation System connected to well (2025), Four new Impact-Rated Doors (3 Sliders and 1 Single) (2025)
Located just a short drive to Treasure Island and the Gulf Beaches, Tyrone Square Mall, Central Avenue, top-rated schools such as Admiral Farragut Academy, Azalea Rec Center and Middle School, Walter Fuller Park (shady walking trail, courts, dog park, pool, day care, gym), Abercrombie Park (Sacred Lands), Bay Pines VA, and the annual Green Thumb Festival; this home offers the rare combination of turn-key living and prime location. Don’t miss this opportunity to own a solid, stylish, and centrally located home in one of St. Pete’s most desirable areas—schedule your private tour today! (Furniture Optional)
Listing Agent
SEXAUER REAL ESTATE INTL. Brokerage Phone: 727-641-3644 License #3309334 Listed on: 05/03/2025
Home Details
Home Type
- Single Family
Est. Annual Taxes
- $10,247
Year Built
- Built in 1951
Lot Details
- 0.29 Acre Lot
- Lot Dimensions are 120x107
- South Facing Home
- Vinyl Fence
- Wood Fence
- Mature Landscaping
- Native Plants
- Oversized Lot
- Well Sprinkler System
- Oak Trees
- Garden
Home Design
- Slab Foundation
- Shingle Roof
- Membrane Roofing
- Block Exterior
Interior Spaces
- 2,883 Sq Ft Home
- 1-Story Property
- Open Floorplan
- Cathedral Ceiling
- Ceiling Fan
- Skylights
- Blinds
- Sliding Doors
- Combination Dining and Living Room
- Breakfast Room
- Den
- Bonus Room
- Inside Utility
- Garden Views
Kitchen
- Convection Oven
- Microwave
- Bosch Dishwasher
- Dishwasher
- Wine Refrigerator
- Stone Countertops
Flooring
- Concrete
- Ceramic Tile
Bedrooms and Bathrooms
- 4 Bedrooms
- Split Bedroom Floorplan
- 2 Full Bathrooms
- Freestanding Bathtub
Laundry
- Laundry Room
- Dryer
- Washer
Parking
- 1 Carport Space
- Parking Pad
- Tandem Parking
- Circular Driveway
- Open Parking
- Off-Street Parking
Outdoor Features
- Property is near a marina
- Deck
- Patio
- Gazebo
- Shed
- Rear Porch
Location
- Property is near public transit
- Property is near a golf course
Schools
- Seventy-Fourth St. Elem Elementary School
- Azalea Middle School
- Boca Ciega High School
Utilities
- Central Heating and Cooling System
- Tankless Water Heater
- High Speed Internet
- Cable TV Available
Community Details
- No Home Owners Association
- Jungle Shores 5 Subdivision
Listing and Financial Details
- Visit Down Payment Resource Website
- Legal Lot and Block 10 / 01
- Assessor Parcel Number 12-31-15-44856-000-0100
Map
Home Values in the Area
Average Home Value in this Area
Tax History
| Year | Tax Paid | Tax Assessment Tax Assessment Total Assessment is a certain percentage of the fair market value that is determined by local assessors to be the total taxable value of land and additions on the property. | Land | Improvement |
|---|---|---|---|---|
| 2024 | $10,518 | $594,477 | -- | -- |
| 2023 | $10,518 | $577,162 | $0 | $0 |
| 2022 | $9,237 | $461,106 | $327,437 | $133,669 |
| 2021 | $8,020 | $381,500 | $0 | $0 |
| 2020 | $4,412 | $248,776 | $0 | $0 |
| 2019 | $4,329 | $243,183 | $0 | $0 |
| 2018 | $4,265 | $238,649 | $0 | $0 |
| 2017 | $4,220 | $233,740 | $0 | $0 |
| 2016 | $4,177 | $228,932 | $0 | $0 |
| 2015 | $4,235 | $227,341 | $0 | $0 |
| 2014 | $4,211 | $225,537 | $0 | $0 |
Property History
| Date | Event | Price | Change | Sq Ft Price |
|---|---|---|---|---|
| 09/04/2025 09/04/25 | Price Changed | $829,000 | +3.8% | $288 / Sq Ft |
| 08/11/2025 08/11/25 | Price Changed | $799,000 | -7.5% | $277 / Sq Ft |
| 07/12/2025 07/12/25 | For Sale | $864,000 | 0.0% | $300 / Sq Ft |
| 07/12/2025 07/12/25 | Off Market | $864,000 | -- | -- |
| 07/01/2025 07/01/25 | Price Changed | $864,000 | -0.6% | $300 / Sq Ft |
| 05/18/2025 05/18/25 | Price Changed | $869,000 | -3.3% | $301 / Sq Ft |
| 05/03/2025 05/03/25 | For Sale | $899,000 | +8.8% | $312 / Sq Ft |
| 05/08/2022 05/08/22 | Off Market | $826,000 | -- | -- |
| 05/03/2022 05/03/22 | Price Changed | $826,000 | 0.0% | $287 / Sq Ft |
| 05/03/2022 05/03/22 | For Sale | $826,000 | +1.3% | $287 / Sq Ft |
| 04/04/2022 04/04/22 | Sold | $815,000 | -1.3% | $283 / Sq Ft |
| 03/23/2022 03/23/22 | Pending | -- | -- | -- |
| 03/13/2022 03/13/22 | For Sale | $826,000 | 0.0% | $287 / Sq Ft |
| 03/06/2022 03/06/22 | Pending | -- | -- | -- |
| 02/14/2022 02/14/22 | For Sale | $826,000 | +67.2% | $287 / Sq Ft |
| 07/19/2021 07/19/21 | Sold | $494,025 | -4.4% | $172 / Sq Ft |
| 06/24/2021 06/24/21 | Pending | -- | -- | -- |
| 06/03/2021 06/03/21 | Price Changed | $516,800 | -0.5% | $180 / Sq Ft |
| 05/14/2021 05/14/21 | For Sale | $519,400 | -- | $181 / Sq Ft |
Purchase History
| Date | Type | Sale Price | Title Company |
|---|---|---|---|
| Quit Claim Deed | $100 | None Listed On Document | |
| Quit Claim Deed | $100 | None Listed On Document | |
| Quit Claim Deed | $100 | None Listed On Document | |
| Special Warranty Deed | $494,025 | Premium Title Svcs Fl Inc | |
| Trustee Deed | $405,200 | None Available | |
| Warranty Deed | $90,000 | Suncoast Title Co Of Fl Inc | |
| Deed | $300,000 | Peer Title | |
| Quit Claim Deed | -- | -- |
Mortgage History
| Date | Status | Loan Amount | Loan Type |
|---|---|---|---|
| Previous Owner | $395,200 | Purchase Money Mortgage | |
| Previous Owner | $110,000 | Balloon | |
| Previous Owner | $305,000 | Balloon |
Source: Stellar MLS
MLS Number: TB8381310
APN: 12-31-15-44856-000-0100
- 8263 27th Ave N
- 8108 26th Ave N
- 8285 28th Ave N
- 2900 Park St N
- 2834 Pelham Rd N
- 8062 28th Ave N
- 2201 Park St N
- 8229 22nd Ave N
- 2121 Park St N
- 2150 Pelham Rd N
- 4248 11th Ave N
- 8200 31st Terrace N
- 2100 Park St N
- 8020 24th Ave N
- 8231 31st Terrace N
- 8000 31st Ave N
- 8056 33rd Ave N
- 3290 Sunset Dr N
- 3310 Sunset Dr N
- 8400 35th Ave N
- 8286 30th Ave N
- 8029 25th Ave N
- 7990 22nd Ave N
- 1560 Robinson Dr N
- 1220 Park St N
- 8399 42nd Ave N
- 1300 Farragut Dr N
- 4245 78th Ln N
- 1301 Farragut Dr N
- 7401 13th Ave N
- 7144 35th Ave N
- 6932 Stonesthrow Cir N Unit 7204
- 6932 Stonesthrow Cir N Unit 7101
- 3196 70th Ln N
- 8800 Bay Pines Blvd Unit 312
- 4125 Park St N Unit 1034
- 4125 Park St N Unit 119
- 4125 Park St N Unit 211
- 7045 30th Ave N
- 3399 70th Ln N Unit ID1290302P







