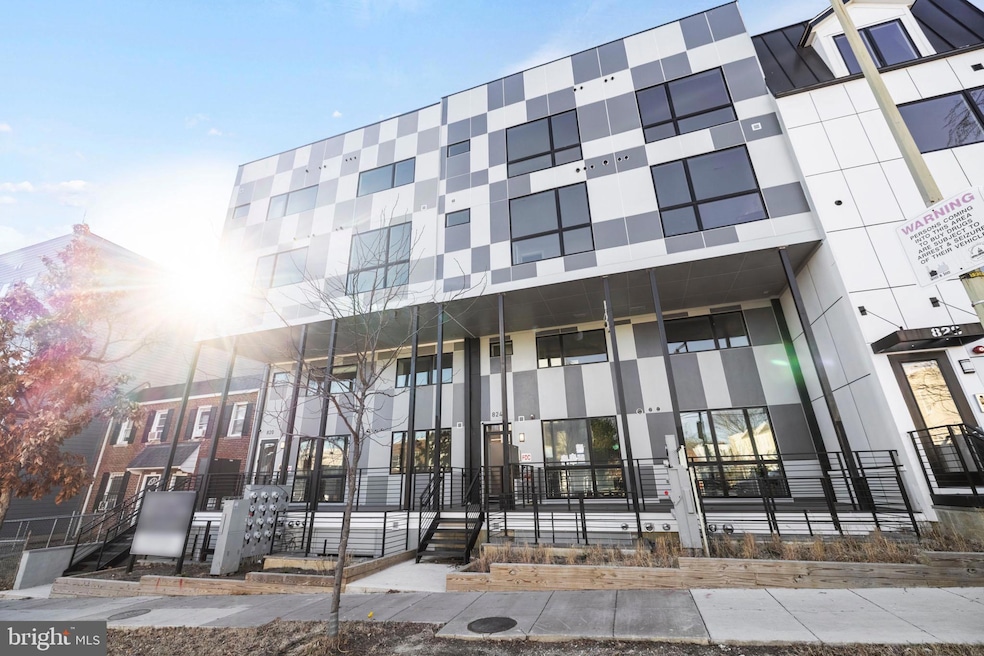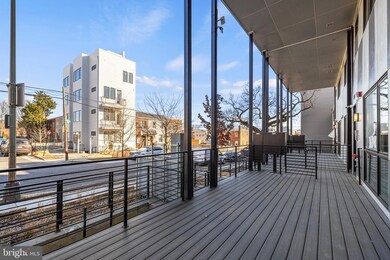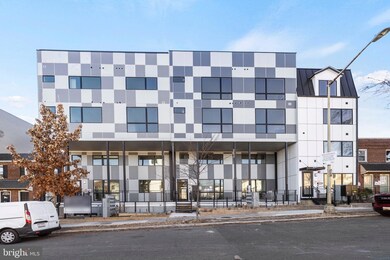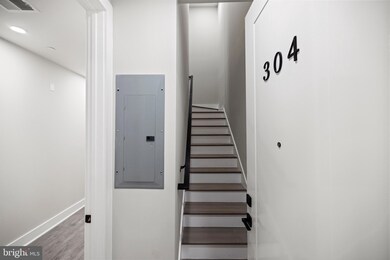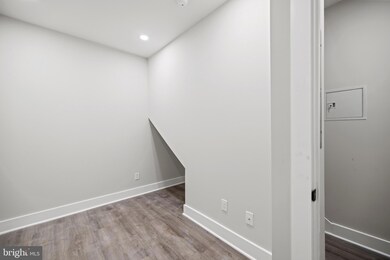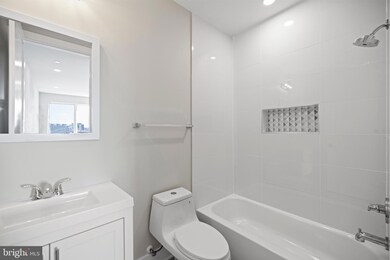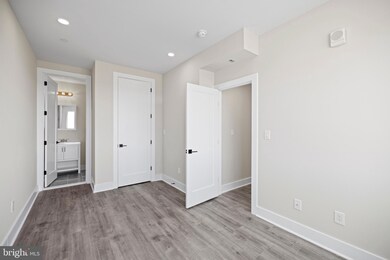824 18th St NE Unit 12 Washington, DC 20002
Langston NeighborhoodEstimated payment $3,140/month
Highlights
- New Construction
- Den
- Hot Water Heating System
- Contemporary Architecture
- Central Air
- 5-minute walk to Rosedale Recreation Center
About This Home
FREE PARKING SPOT plus PRIVATE ROOF DECK! Back on the market with lobby upgrades and new pricing! Welcome to 824 18th, an exceptional luxury condo building situated just minutes away from the vibrant H-street Corridor. Each residence at EIGHT24 offers impeccable style, spacious layouts, and luxurious amenities intended to elevate your day-to-day living. Our residences are thoughtfully designed, providing areas dedicated to work, school, entertainment, and everything else you need in your personal space. The kitchens are equipped with high-quality Blomberg and Frigidaire appliances, enhancing the overall elegance and functionality of your new home. This unit, labeled as 304 / 12, offers a 2 bedroom + Den /2 bath + PRIVATE ROOF DECK layout with a sleek and modern design. Featuring recessed lighting and quartz countertops. Low condo fees and Certificate of Occupancy already received! Walk to nearby Safeway, Starbucks, and Aldi with ease, completing the round trip in less than ten minutes! Moreover, a plethora of outstanding restaurants and exciting nightlife options lie only a few blocks away. Embrace convenience by hopping onto the streetcar and visiting this extraordinary condo today.
Listing Agent
(646) 644-2564 dpark@ttrsir.com TTR Sotheby's International Realty Listed on: 07/04/2025

Co-Listing Agent
(757) 359-8226 smeklysh@ttrsir.com TTR Sotheby's International Realty License #0225253370
Property Details
Home Type
- Condominium
Year Built
- Built in 2023 | New Construction
Lot Details
- Property is in excellent condition
HOA Fees
- $335 Monthly HOA Fees
Home Design
- Contemporary Architecture
- Entry on the 2nd floor
- Advanced Framing
Interior Spaces
- Den
- Washer and Dryer Hookup
Bedrooms and Bathrooms
- 2 Bedrooms
- 2 Full Bathrooms
Utilities
- Central Air
- Hot Water Heating System
- Electric Water Heater
Listing and Financial Details
- Tax Lot 66
- Assessor Parcel Number 4494//0066
Community Details
Overview
- Mid-Rise Condominium
- Carver Langston Subdivision
- Property has 6 Levels
Pet Policy
- Dogs and Cats Allowed
Map
Home Values in the Area
Average Home Value in this Area
Property History
| Date | Event | Price | List to Sale | Price per Sq Ft |
|---|---|---|---|---|
| 07/04/2025 07/04/25 | For Sale | $445,000 | -- | -- |
Source: Bright MLS
MLS Number: DCDC2209438
APN: 4494- -0149
- 824 18th St NE Unit 3
- 824 18th St NE Unit 10
- 824 18th St NE Unit 7
- 824 18th St NE Unit 6
- 824 18th St NE Unit 1
- 824 18th St NE Unit 303
- 824 18th St NE Unit 2
- 830 18th St NE
- 832 18th St NE
- 811 18th St NE
- 1736 H St NE
- 1740 H St NE
- 1801 I St NE
- 1716 H St NE
- 1721 H St NE
- 832 19th St NE Unit C
- 832 19th St NE Unit B
- 832 19th St NE Unit A
- 834 19th St NE
- 1821 I St NE Unit 3
- 1726 H St NE Unit ID1037753P
- 1726 H St NE Unit ID1037741P
- 1726 H St NE Unit ID1037751P
- 1823 H Place NE Unit 3
- 1719 H St NE Unit 1
- 1700 H St NE
- 1821 I St NE Unit 3
- 1830 I St NE Unit 2
- 750 19th St NE Unit 3
- 1701 H St NE
- 849 19th St NE Unit B
- 853 19th St NE Unit 1
- 1808 Benning Rd NE Unit 3
- 1810 Benning Rd NE
- 1810 Benning Rd NE
- 924 19th St NE Unit 1
- 924 19th St NE Unit 4
- 1004 18th St NE Unit 2
- 1925 H St NE Unit 3
- 1925 H St NE Unit 2
