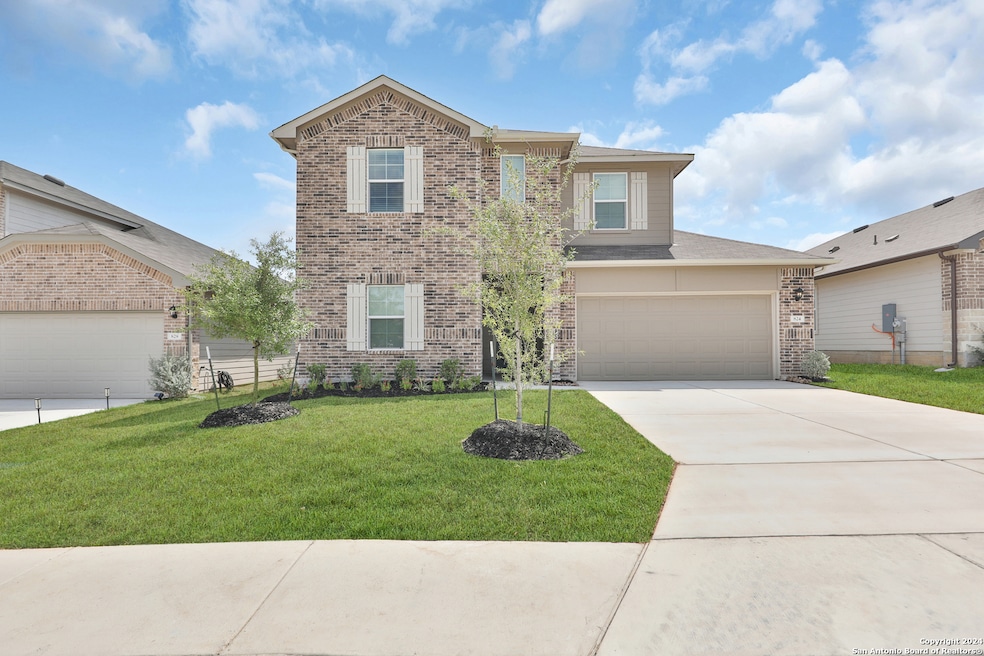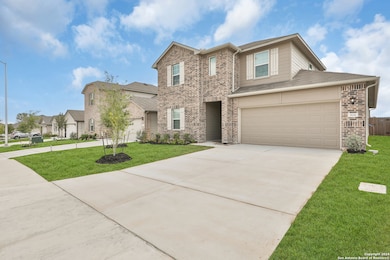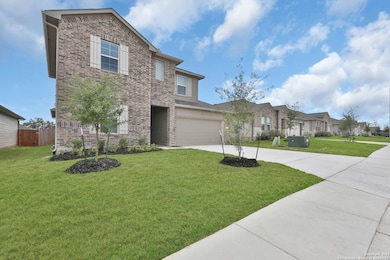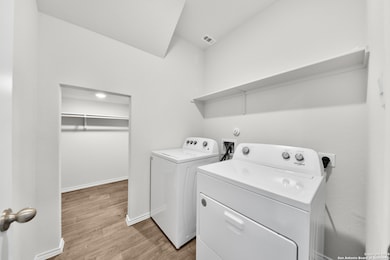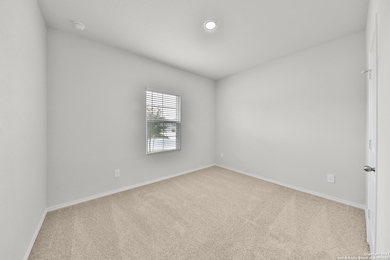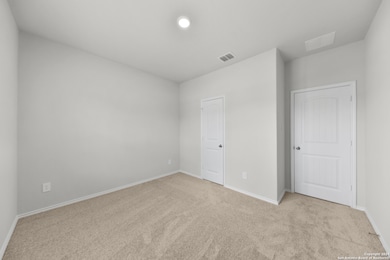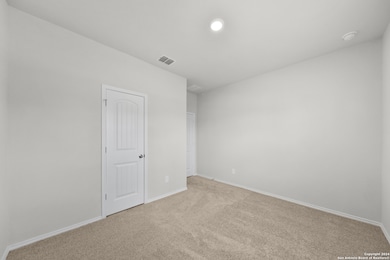824 Bahia Place Seguin, TX 78155
Highlights
- Loft
- Central Heating and Cooling System
- Carpet
- Walk-In Closet
- Combination Dining and Living Room
About This Home
Welcome to your new rental in the desirable Arroyo Ranch subdivision of Seguin. This stunning two-story residence has 4 spacious bedrooms and 3 full baths, perfectly designed to meet the needs of every individual or family.This home has an open-concept layout, where a modern kitchen seamlessly integrates with the dining and living areas, creating an inviting space for gatherings and everyday life. The upstairs loft offers flexibility as a playroom, office, or additional family room. Step outside to discover a large backyard that's perfect for summer barbecues or outdoor fun. As part of the Arroyo Ranch community, enjoy access to HOA amenities including a great size pool, well-maintained playground, and walking trails - just steps from your front door. Schedule your private showing as you don't want to miss the opportunity to make this exceptional property your next rental!
Home Details
Home Type
- Single Family
Est. Annual Taxes
- $4,633
Year Built
- Built in 2024
Parking
- 2 Car Garage
Home Design
- Slab Foundation
- Composition Roof
Interior Spaces
- 2-Story Property
- Window Treatments
- Combination Dining and Living Room
- Loft
Kitchen
- Stove
- Microwave
- Dishwasher
- Disposal
Flooring
- Carpet
- Vinyl
Bedrooms and Bathrooms
- 4 Bedrooms
- Walk-In Closet
- 3 Full Bathrooms
Laundry
- Laundry on main level
- Dryer
- Washer
Schools
- Vogelelem Elementary School
- Seguin High School
Utilities
- Central Heating and Cooling System
- Cable TV Available
Community Details
- Built by Dr Horton
- Arroyo Ranch Ph 2 Subdivision
Listing and Financial Details
- Rent includes amnts
- Assessor Parcel Number 1G0118300509300000
Map
Source: San Antonio Board of REALTORS®
MLS Number: 1920822
APN: 1G0118-3005-09300-0-00
- 480 Desert Willow
- 1100 Timur Trace
- 1112 Timur Trace
- 531 Wolf Crest Blvd
- 515 Wolf Crest Blvd
- Dowing Plan at Guadalupe Heights - Watermill Collection
- Ramsey Plan at Guadalupe Heights - Watermill Collection
- Cumberland Plan at Guadalupe Heights - Coastline Collection
- Navarre Plan at Guadalupe Heights - Coastline Collection
- Sage Plan at Guadalupe Heights
- Siesta Plan at Guadalupe Heights - Coastline Collection
- Napali Plan at Guadalupe Heights - Coastline Collection
- Newlin Plan at Guadalupe Heights - Watermill Collection
- Clearwater Plan at Guadalupe Heights - Coastline Collection
- Carmel Plan at Guadalupe Heights - Coastline Collection
- Littleton Plan at Guadalupe Heights - Watermill Collection
- Dylan Plan at Guadalupe Heights - Coastline Collection
- Portofino Plan at Guadalupe Heights - Coastline Collection
- Beckman Plan at Guadalupe Heights - Watermill Collection
- Startex Plan at Guadalupe Heights
- 552 Chaco Loop
- 1105 Lakeview Dr
- 159 Wolf Crest Blvd
- 809 Riviera Ct
- 1002 River Oak Dr Unit MAIN HOUSE
- 829 Margay Loop
- 1056 Chachalaca Ct
- 909 Armadillo Dr
- 809 Margay Loop
- 884 Armadillo Dr
- 1048 Country Club Dr
- 1051 Dr Unit 10
- 1051 Country Club Dr Unit 27
- 848 Cinnamon Teal
- 1325 Black Balsam
- 16835 Fm 725
- 832 Pronghorn Trail
- 815 Burges St
- 813 Burges St Unit 815
- 602 Hudson St
