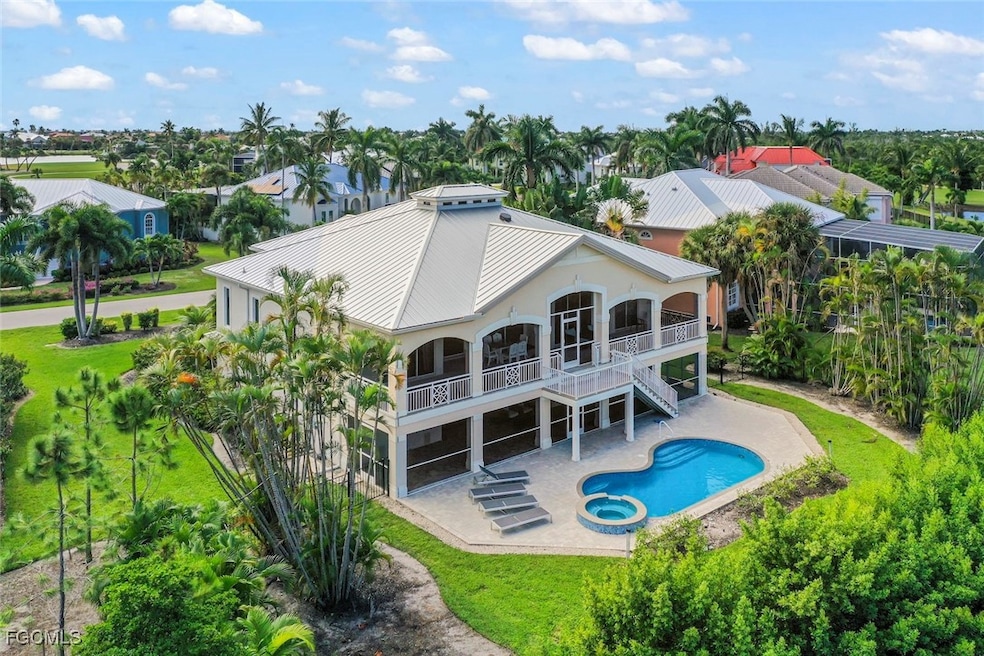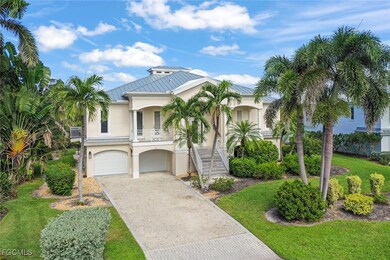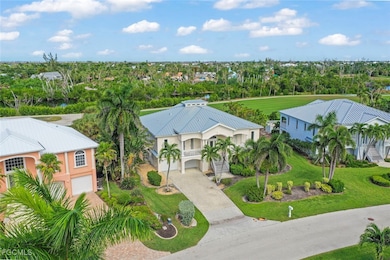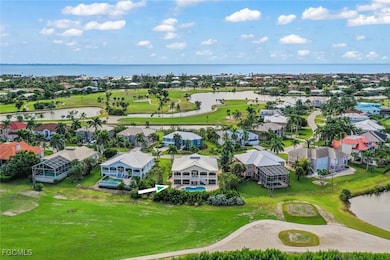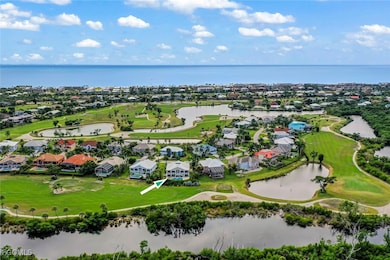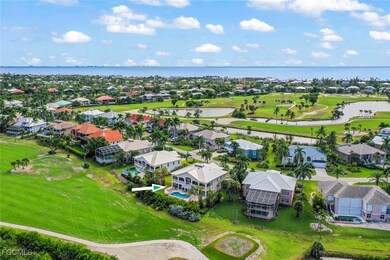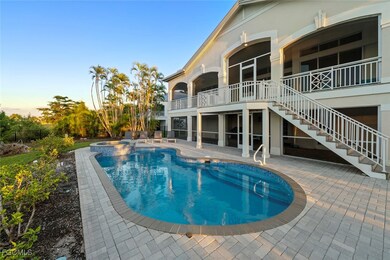824 Birdie View Point Sanibel, FL 33957
Estimated payment $8,928/month
Highlights
- Community Beach Access
- Golf Course Community
- Golf Course View
- Sanibel Elementary School Rated A-
- In Ground Pool
- Maid or Guest Quarters
About This Home
Welcome to a slice of island elegance at 824 Birdie View Point, Sanibel. This captivating elegant home, built in 2002, offers 2,363 sq ft of air-conditioned comfort and a total of 7,857 sq ft including garage, storage and outdoor decking/patio/pool spaces. Enjoy stunning golf course views from the minute you step inside, where a grand Great Room with soaring ceilings greets you. The home features a remarkable primary suite, 2 spacious guest ensuite bedrooms, and a bright and open den creating plenty of comfortable spaces for enjoying life! Porches on both the front and rear of the home provide wonderful space ideal for entertaining or relaxation. The Den and 2nd guest bedroom open to private balconies. The kitchen boasts granite countertops and stainless steel appliances, with a convenient island and breakfast bar for casual dining. For the car enthusiast or storage seeker, an oversized garage accommodates four vehicles, and there's plenty of lower-level storage. The pool and spa, paired with a large veranda, offer a perfect retreat. Enjoy outdoor living sitting by the pool or playing a game under the covered patio. The community provides deeded beach access and tons of opportunities for involvement in local organizations and events. Located just 40 minutes from RSW Airport and only 15 minutes to Fort Myers, yet feeling worlds away,combining serenity and convenience.
Home Details
Home Type
- Single Family
Est. Annual Taxes
- $21,764
Year Built
- Built in 2002
Lot Details
- 0.33 Acre Lot
- Lot Dimensions are 80 x 144 x 116 x 144
- South Facing Home
- Fenced
- Irregular Lot
HOA Fees
- $4 Monthly HOA Fees
Parking
- 4 Car Attached Garage
- Garage Door Opener
Home Design
- Entry on the 2nd floor
- Metal Roof
- Stucco
Interior Spaces
- 2,363 Sq Ft Home
- 2-Story Property
- Partially Furnished
- Built-In Features
- High Ceiling
- Ceiling Fan
- Sliding Windows
- Casement Windows
- French Doors
- Combination Dining and Living Room
- Home Office
- Screened Porch
- Golf Course Views
Kitchen
- Breakfast Bar
- Walk-In Pantry
- Range
- Microwave
- Freezer
- Dishwasher
- Kitchen Island
Flooring
- Tile
- Vinyl
Bedrooms and Bathrooms
- 3 Bedrooms
- Split Bedroom Floorplan
- Walk-In Closet
- Maid or Guest Quarters
- 3 Full Bathrooms
- Dual Sinks
- Bathtub
- Separate Shower
Laundry
- Dryer
- Washer
- Laundry Tub
Pool
- In Ground Pool
- Outdoor Shower
- Pool Equipment or Cover
Outdoor Features
- Balcony
- Deck
- Screened Patio
Utilities
- Central Heating and Cooling System
- Cable TV Available
Listing and Financial Details
- Legal Lot and Block 15 / F
- Assessor Parcel Number 30-46-23-T1-0330F.0150
Community Details
Overview
- Association fees include management, legal/accounting
- Association Phone (239) 395-9516
- Beachview Country Club Estates Subdivision
Recreation
- Community Beach Access
- Golf Course Community
Map
Home Values in the Area
Average Home Value in this Area
Tax History
| Year | Tax Paid | Tax Assessment Tax Assessment Total Assessment is a certain percentage of the fair market value that is determined by local assessors to be the total taxable value of land and additions on the property. | Land | Improvement |
|---|---|---|---|---|
| 2025 | $22,671 | $1,336,137 | $434,010 | $858,539 |
| 2024 | $20,041 | $1,502,905 | -- | -- |
| 2023 | $20,041 | $1,366,277 | $411,662 | $924,843 |
| 2022 | $11,768 | $868,419 | $0 | $0 |
| 2021 | $11,864 | $843,125 | $247,250 | $595,875 |
| 2020 | $12,083 | $849,516 | $274,700 | $574,816 |
| 2019 | $12,942 | $868,856 | $266,700 | $602,156 |
| 2018 | $13,325 | $876,947 | $266,700 | $610,247 |
| 2017 | $14,774 | $954,495 | $254,800 | $699,695 |
| 2016 | $13,674 | $865,225 | $254,800 | $610,425 |
| 2015 | $13,806 | $850,702 | $254,800 | $595,902 |
| 2014 | -- | $784,825 | $245,000 | $539,825 |
| 2013 | -- | $838,806 | $296,200 | $542,606 |
Property History
| Date | Event | Price | List to Sale | Price per Sq Ft | Prior Sale |
|---|---|---|---|---|---|
| 11/07/2025 11/07/25 | For Sale | $1,349,000 | -22.9% | $571 / Sq Ft | |
| 05/18/2022 05/18/22 | Sold | $1,750,000 | +1.4% | $741 / Sq Ft | View Prior Sale |
| 05/18/2022 05/18/22 | Pending | -- | -- | -- | |
| 02/15/2022 02/15/22 | For Sale | $1,725,000 | +102.9% | $730 / Sq Ft | |
| 01/25/2019 01/25/19 | Sold | $850,000 | -24.4% | $360 / Sq Ft | View Prior Sale |
| 12/26/2018 12/26/18 | Pending | -- | -- | -- | |
| 09/01/2018 09/01/18 | For Sale | $1,125,000 | -- | $476 / Sq Ft |
Purchase History
| Date | Type | Sale Price | Title Company |
|---|---|---|---|
| Warranty Deed | $1,750,000 | Superior Title Services | |
| Warranty Deed | $850,000 | Superior Title Services Of S | |
| Warranty Deed | $1,125,000 | Berrier Island Title Service | |
| Interfamily Deed Transfer | -- | -- | |
| Warranty Deed | $979,000 | -- | |
| Warranty Deed | $150,000 | -- |
Mortgage History
| Date | Status | Loan Amount | Loan Type |
|---|---|---|---|
| Previous Owner | $725,000 | Unknown |
Source: Florida Gulf Coast Multiple Listing Service
MLS Number: 2025016358
APN: 30-46-23-T1-0330F.0150
- 717 Birdie View Point Unit 17
- 717 Birdie View Point
- 865 Birdie View Point
- 910 Fitzhugh St
- 710 Birdie View Point
- 1340 Eagle Run Dr
- 1340 Eagle Run Dr Unit 10
- 1318 Par View Dr
- 837 Casa Ybel Rd
- 1722 Windward Way
- 1722 Windward Way Unit 2
- 967 Fitzhugh St
- 967 Fitzhugh St Unit S
- 1321 Eagle Run Dr
- 1450 Court Place
- 1746 Windward Way Unit 5
- 1746 Windward Way
- 1610 Sabal Sands Rd
- 702 Pyrula Ave
- 1345 Junonia St
- 1550 Centre St
- 1235 Par View Dr
- 1241 Junonia St
- 1672 Atlanta Plaza Dr
- 1679 Serenity Ln Unit ID1323695P
- 1046 Periwinkle Way Unit A
- 1224 Kittiwake Cir
- 785 Rabbit Rd
- 707 Durion Ct
- 2372 Baybreeze St
- 2470 Rose Ave
- 3524 5th Ave
- 2790 Teal Ct
- 2642 York Rd
- 2868 Sanibel Blvd
- 3813 Dewberry Ln
- 3911 Blueberry Ln
- 2980 Harpoon Ln
- 2970 Sloop Ln
- 3103 Harpoon Ln
