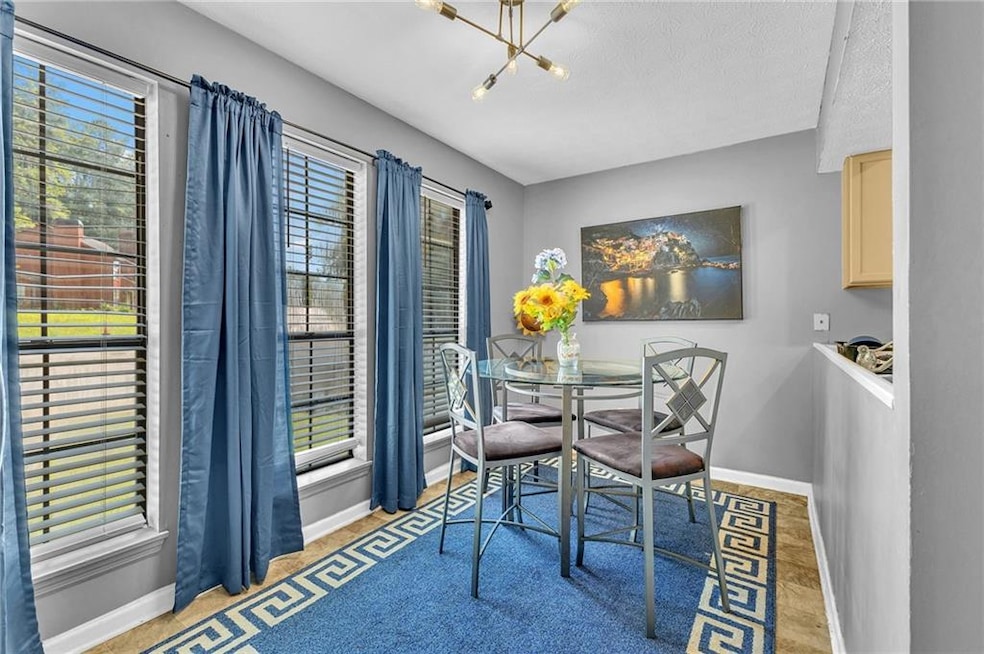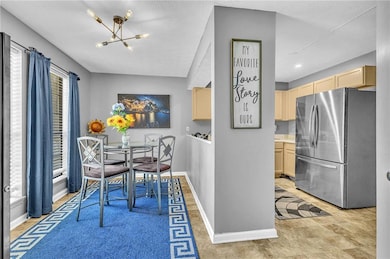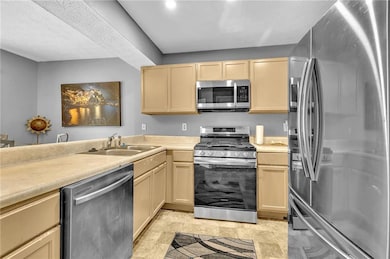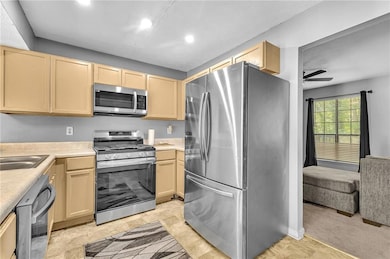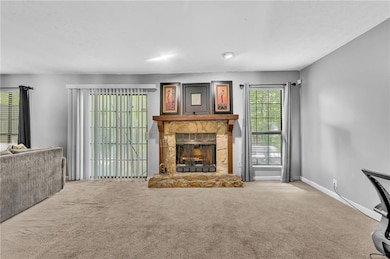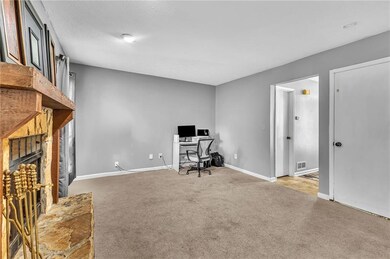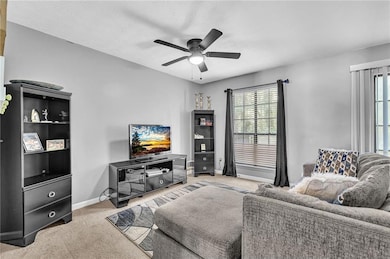824 Brandy Oaks Ln Stone Mountain, GA 30088
Estimated payment $1,575/month
Highlights
- Sitting Area In Primary Bedroom
- Traditional Architecture
- Formal Dining Room
- Deck
- Tennis Courts
- Rear Porch
About This Home
Exceptional End-Unit Home with Three Levels and Partially Finished Basement – Perfect for Living and Investing!
Discover this beautifully renovated end-unit, in a cul-da-sec, offering THREE SPACIOUS LEVELS plus a versatile partially finished basement. This home provides ample space, privacy, and modern upgrades, making it a perfect choice for homeowners and investors alike.
Inside, you'll find a completely modern interior featuring new fixtures and more—all at an attractive price point. The home boasts luxurious bathrooms, a sleek kitchen with a large flex/bonus room — ideal as a media room, or extra living space. The partially finished basement adds additional room for entertainment, hobbies, or storage, while the backyard offers privacy for outdoor gatherings and relaxation.
Located just minutes from shopping, dining, medical facilities, and downtown Atlanta, this home combines convenience with comfort. Spend your leisure days exploring nearby Stone Mountain Park and enjoying the many local amenities.
Whether you're looking to settle into a move-in-ready home or seeking a turnkey investment opportunity, this property checks all the boxes. Don’t miss your chance to make this exceptional end-unit yours!
Schedule your private showing today!
Listing Agent
Berkshire Hathaway HomeServices Georgia Properties License #364114 Listed on: 07/28/2025

Townhouse Details
Home Type
- Townhome
Est. Annual Taxes
- $3,749
Year Built
- Built in 1983
Lot Details
- 4,792 Sq Ft Lot
- Lot Dimensions are 113 x 38
- Property fronts a state road
- 1 Common Wall
- Back and Front Yard
HOA Fees
- $75 Monthly HOA Fees
Home Design
- Traditional Architecture
- Brick Foundation
- Frame Construction
- Composition Roof
- Concrete Perimeter Foundation
Interior Spaces
- 3-Story Property
- Roommate Plan
- Ceiling Fan
- Double Pane Windows
- Entrance Foyer
- Family Room with Fireplace
- Formal Dining Room
Kitchen
- Eat-In Kitchen
- Breakfast Bar
- Dishwasher
- Laminate Countertops
- Disposal
Flooring
- Carpet
- Concrete
- Vinyl
Bedrooms and Bathrooms
- 3 Bedrooms
- Sitting Area In Primary Bedroom
- Walk-In Closet
- In-Law or Guest Suite
- Bathtub and Shower Combination in Primary Bathroom
Laundry
- Laundry in Hall
- Laundry on main level
- Dryer
Unfinished Basement
- Walk-Out Basement
- Interior and Exterior Basement Entry
- Natural lighting in basement
Home Security
Parking
- 2 Parking Spaces
- Driveway Level
- Assigned Parking
Outdoor Features
- Deck
- Rear Porch
Location
- Property is near schools
- Property is near shops
Schools
- Eldridge L. Miller Elementary School
- Redan Middle School
- Redan High School
Utilities
- Forced Air Heating and Cooling System
- 220 Volts
- 110 Volts
- High Speed Internet
- Cable TV Available
Listing and Financial Details
- Home warranty included in the sale of the property
- Assessor Parcel Number 16 001 13 031
Community Details
Overview
- Brandy Oaks Subdivision
- FHA/VA Approved Complex
Recreation
- Tennis Courts
- Park
Security
- Security Service
- Storm Windows
- Carbon Monoxide Detectors
- Fire and Smoke Detector
Map
Home Values in the Area
Average Home Value in this Area
Tax History
| Year | Tax Paid | Tax Assessment Tax Assessment Total Assessment is a certain percentage of the fair market value that is determined by local assessors to be the total taxable value of land and additions on the property. | Land | Improvement |
|---|---|---|---|---|
| 2025 | $2,526 | $77,120 | $10,000 | $67,120 |
| 2024 | $3,749 | $75,840 | $10,000 | $65,840 |
| 2023 | $3,749 | $69,200 | $9,080 | $60,120 |
| 2022 | $343 | $60,720 | $4,800 | $55,920 |
| 2021 | $343 | $49,000 | $4,800 | $44,200 |
| 2020 | $343 | $39,600 | $4,800 | $34,800 |
| 2019 | $343 | $35,920 | $4,800 | $31,120 |
| 2018 | $882 | $30,160 | $3,520 | $26,640 |
| 2017 | $1,012 | $15,560 | $3,520 | $12,040 |
| 2016 | $1,105 | $17,640 | $3,520 | $14,120 |
| 2014 | $719 | $8,680 | $3,520 | $5,160 |
Property History
| Date | Event | Price | List to Sale | Price per Sq Ft | Prior Sale |
|---|---|---|---|---|---|
| 07/28/2025 07/28/25 | For Sale | $225,000 | +30.1% | $143 / Sq Ft | |
| 03/14/2022 03/14/22 | Sold | $173,000 | -6.5% | $110 / Sq Ft | View Prior Sale |
| 02/10/2022 02/10/22 | Pending | -- | -- | -- | |
| 02/01/2022 02/01/22 | For Sale | $185,000 | 0.0% | $117 / Sq Ft | |
| 02/27/2014 02/27/14 | Rented | $875 | 0.0% | -- | |
| 01/28/2014 01/28/14 | Under Contract | -- | -- | -- | |
| 10/12/2013 10/12/13 | For Rent | $875 | -- | -- |
Purchase History
| Date | Type | Sale Price | Title Company |
|---|---|---|---|
| Warranty Deed | $173,000 | -- | |
| Warranty Deed | $88,000 | -- | |
| Deed | $98,900 | -- | |
| Deed | -- | -- | |
| Quit Claim Deed | -- | -- | |
| Foreclosure Deed | $77,965 | -- | |
| Deed | $70,000 | -- | |
| Deed | $61,000 | -- |
Mortgage History
| Date | Status | Loan Amount | Loan Type |
|---|---|---|---|
| Open | $6,055 | New Conventional | |
| Open | $169,866 | FHA | |
| Previous Owner | $86,406 | FHA | |
| Previous Owner | $79,100 | New Conventional | |
| Previous Owner | $60,750 | New Conventional | |
| Previous Owner | $68,340 | FHA | |
| Previous Owner | $60,200 | FHA |
Source: First Multiple Listing Service (FMLS)
MLS Number: 7626147
APN: 16-001-13-031
- 840 Brandy Oaks Ln
- 801 Hemingway Rd
- 5025 Martins Crossing Rd
- 4911 Hairston Place
- 5027 Post Road Ct
- 5061 Martins Crossing Rd
- 829 Longfellow Ct
- 832 Heritage Oaks Dr
- 5073 Martins Crossing Rd
- 887 Brandy Oaks Ln
- 4911 Martins Crossing Rd
- 845 Heritage Oaks Dr
- 914 Hemingway Rd
- 870 Heritage Oaks Dr
- 924 Model Ct
- 5012 Galbraith Cir
- 5080 Post Road Pass
- 862 Heritage Oaks Dr
- 5001 Post Rd Pass
- 697 Tarkington Rd N
- 819 Martin Rd
- 4887 Autumn Cir
- 805 Arbor Hill Dr
- 651 Fairforest Ct
- 5176 Martins Crossing Rd
- 676 Tarkington Rd S
- 4941 Isle Royal Ct
- 4952 Isle Royal Ct
- 1053 Mainstreet Lake Dr
- 1042 Mainstreet Lake Dr
- 5249 Martins Crossing Rd
- 5262 Martins Crossing Rd
- 855 Lost Creek Cir
- 1038 S Hairston Rd
- 4795 Brasac Dr
- 518 Barbashela Cir
- 834 Forest Path
