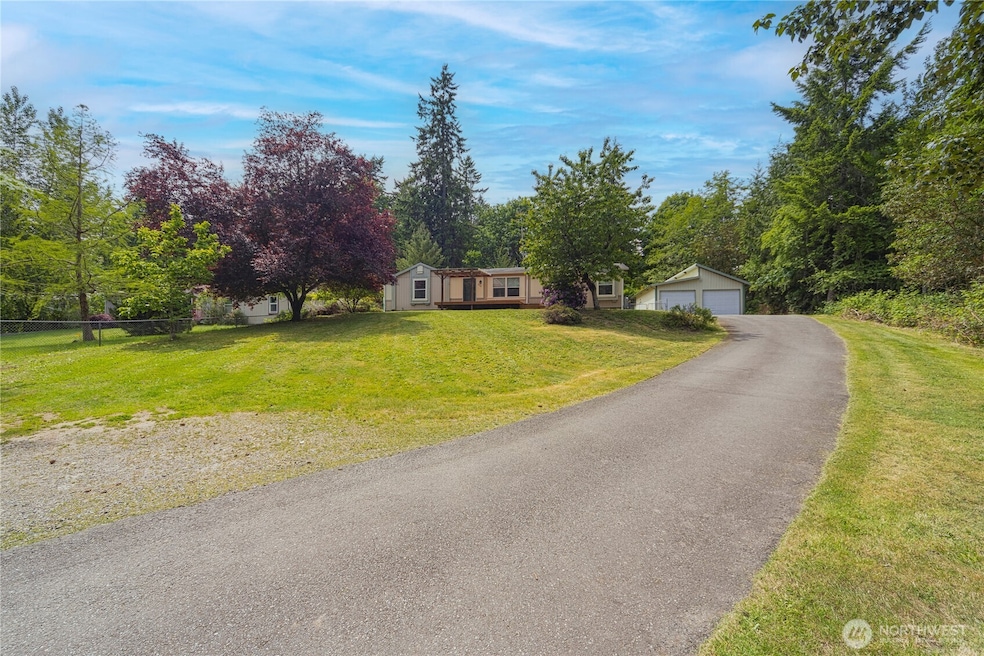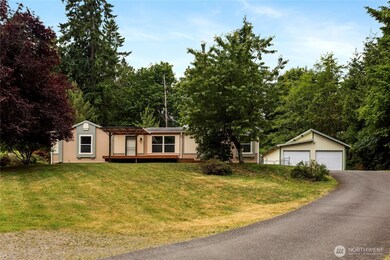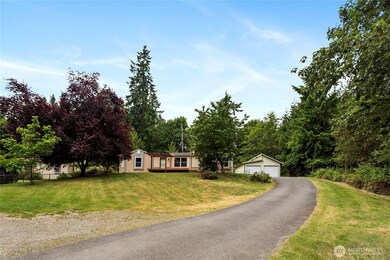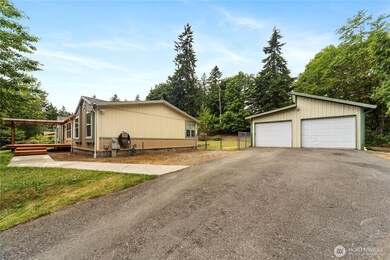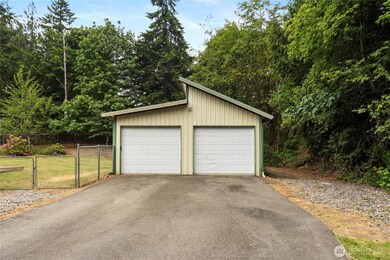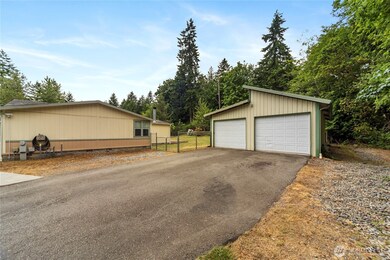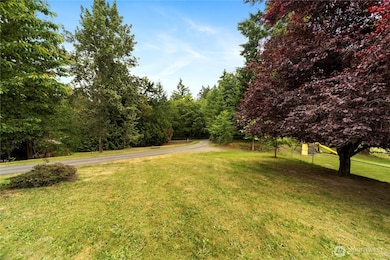824 Cherub Place E Port Orchard, WA 98366
Estimated payment $2,809/month
Highlights
- Contemporary Architecture
- No HOA
- 4 Car Detached Garage
- Vaulted Ceiling
- Walk-In Pantry
- Storm Windows
About This Home
Finally, your opportunity to own a private sanctuary on a tranquil, forested ~1-acre lot! 1,875 sqft triple-wide: 3 beds, 2 baths, wood floors, fresh interior paint, open layout. Bright country kitchen w/island flows into dining, living & family rooms. Family room has wall-length windows, wood fireplace & slider to an expansive, partially-covered deck—ideal for entertaining or watching deer and wildlife. Partially-covered front porch with new decking overlooks mature landscaped yard. Master w/ 5-piece bath w/dual-head shower & soaking tub; all bedrooms have walk-in closets. Paved drive leads to detached 4-car garage/shop plus RV parking along right side. Inspection complete; Photos ready for HUD foundation cert. Just 10 min to town & ferry!
Source: Northwest Multiple Listing Service (NWMLS)
MLS#: 2381845
Property Details
Home Type
- Manufactured Home With Land
Est. Annual Taxes
- $3,233
Year Built
- Built in 1999
Lot Details
- 0.88 Acre Lot
- Property is in good condition
Parking
- 4 Car Detached Garage
Home Design
- Contemporary Architecture
- Poured Concrete
- Composition Roof
- Wood Siding
- Tie Down
Interior Spaces
- 1,875 Sq Ft Home
- 1-Story Property
- Vaulted Ceiling
- Ceiling Fan
- Dining Room
- Storm Windows
Kitchen
- Walk-In Pantry
- Microwave
- Dishwasher
Flooring
- Carpet
- Vinyl
Bedrooms and Bathrooms
- 3 Main Level Bedrooms
- Walk-In Closet
- Bathroom on Main Level
- 2 Full Bathrooms
Laundry
- Dryer
- Washer
Schools
- Manchester Elementary School
- John Sedgwick Jnr Hi Middle School
- So. Kitsap High School
Mobile Home
- Manufactured Home With Land
Utilities
- Forced Air Heating System
- Septic Tank
Community Details
- No Home Owners Association
- Port Orchard Subdivision
Listing and Financial Details
- Down Payment Assistance Available
- Visit Down Payment Resource Website
- Assessor Parcel Number 46430040080009
Map
Home Values in the Area
Average Home Value in this Area
Property History
| Date | Event | Price | List to Sale | Price per Sq Ft | Prior Sale |
|---|---|---|---|---|---|
| 07/11/2025 07/11/25 | Sold | $485,000 | -4.3% | $259 / Sq Ft | View Prior Sale |
| 07/11/2025 07/11/25 | Pending | -- | -- | -- | |
| 07/11/2025 07/11/25 | For Sale | $507,000 | +5.8% | $270 / Sq Ft | |
| 06/16/2025 06/16/25 | Pending | -- | -- | -- | |
| 06/06/2025 06/06/25 | Price Changed | $479,000 | -5.5% | $255 / Sq Ft | |
| 05/30/2025 05/30/25 | For Sale | $507,000 | -- | $270 / Sq Ft |
Source: Northwest Multiple Listing Service (NWMLS)
MLS Number: 2381845
- 1135 Hillandale Dr E
- 71 Carson Ave SE
- 1200 Baby Doll Rd E
- 4898 E Collins Rd
- 803 Collins Creek Ln E
- 1400 Baby Doll Rd SE
- 1560 Woodridge Dr SE
- 5495 E Collins Rd
- 1863 Connery Ln E
- 4258 SE Woodford Ct
- 5957 E Collins Rd
- 1242 Lidstrom Rd E
- 5101 SE Natchez Ct
- 4010 SE Lovell St
- 3884 Madrona Dr SE
- 740 Tufts Ave E
- 3930 SE Mile Hill Dr
- 2169 Ponderosa Dr SE
- 3900 SE Mile Hill Dr
- 6521 SE Mile Hill Dr Unit 23
