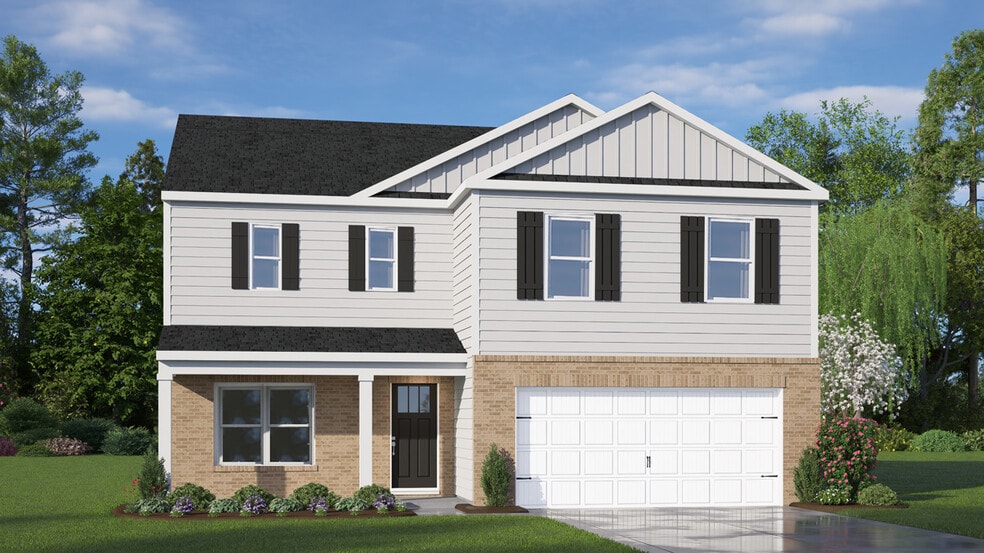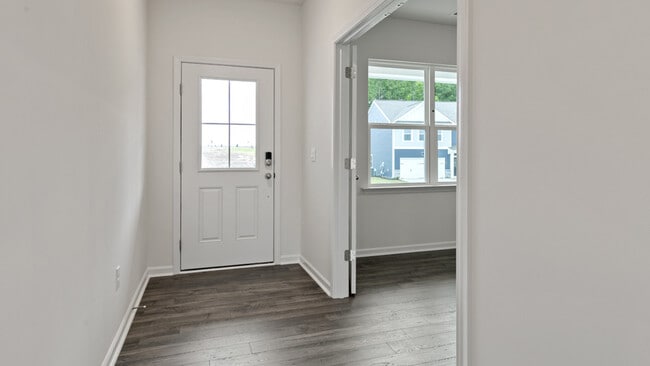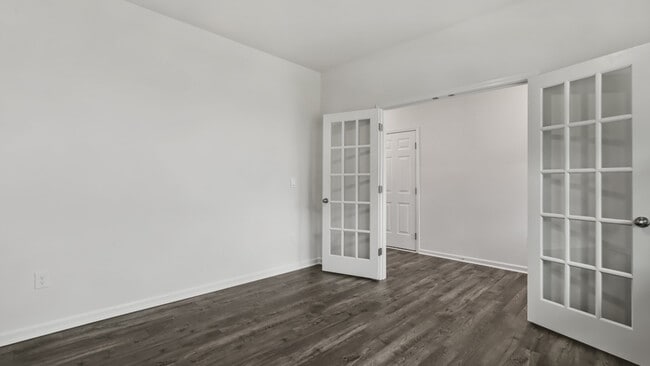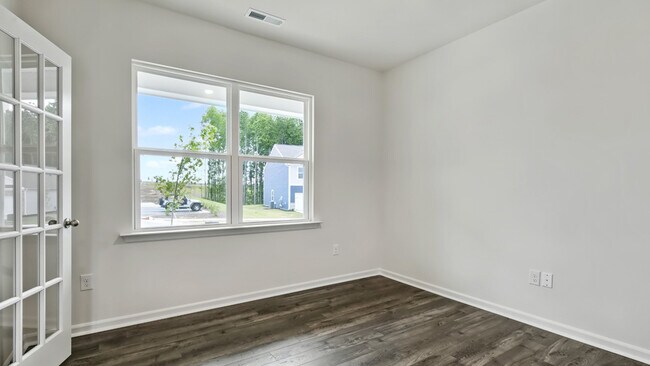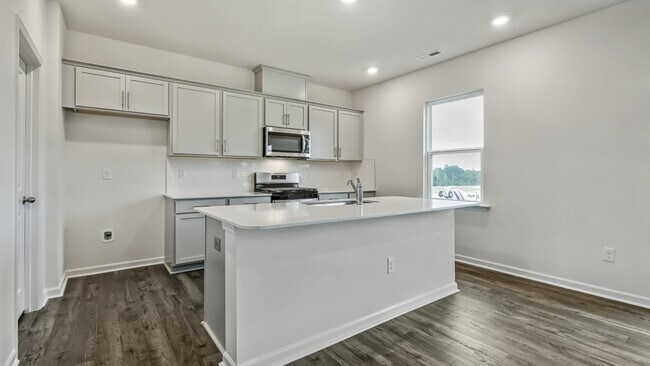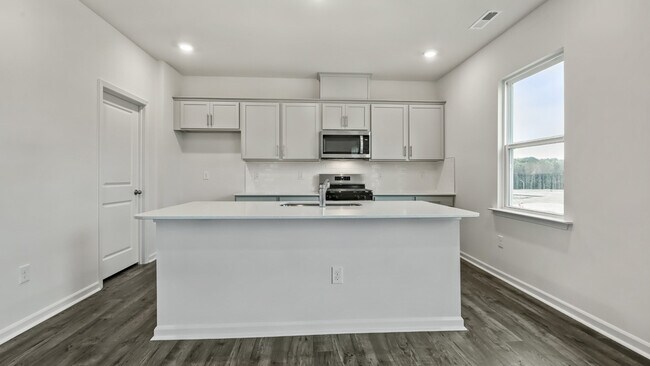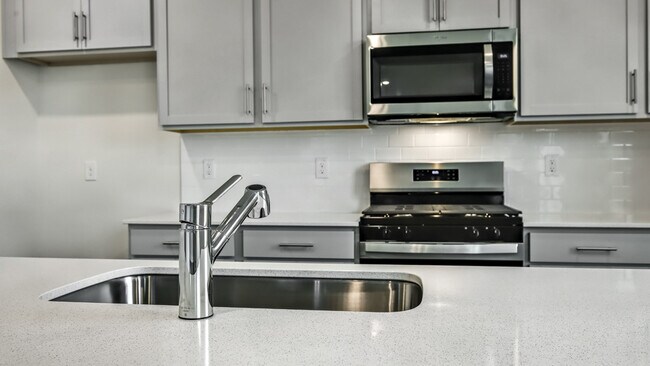
Estimated payment $2,787/month
Highlights
- Fitness Center
- New Construction
- Community Pool
- Yoga or Pilates Studio
- Clubhouse
- Community Gazebo
About This Home
Welcome to 824 Comice Pear Way at Bexford, minutes from downtown Fuquay-Varina! This home is the Galen floorplan which offers 2,340 sq. ft. of living space, 4 bedrooms, 2.5 bathrooms, and a 2-car garage. The moment you step inside the home you will be greeted by the foyer which connects you first past the flex room, and then past the powder room and a storage closet. The foyer then opens into the large great room, overlooked by the kitchen. The open-concept layout integrates the great room with the kitchen, featuring stainless steel appliances, spacious center island, and a corner walk-in pantry. Upstairs, there is the primary bedroom with a private bathroom, a dual-vanity, and a separate water closet for privacy. The primary bedroom sits at the front of the home on this floor and features a walk-in closet. The additional three bedrooms provide comfort and privacy with access to a full secondary bathroom. The laundry room completes the second floor. Outside you can relax on the patio. With its thoughtful design and spacious layout, the Galen is the perfect place to call home. Planned amenities include a bath house and pool, bike racks, dog park, large playground area with pavilion, cornhole, and benches. Yoga lawn with exercise equipment. Walking path with benches and pocket parks, pollinator park, and open green space. Bexford is ideally located near Hwy-401, the new 540 extension, and just a short drive to Downtown Fuquay-Varina, where you can find an abundance of restaurants, shopping, and entertainment, recreation, and more! For even more dining, shopping, and entertainment options, Downtown Raleigh is 25 minutes away. Quality materials and workmanship throughout, with superior attention to detail, plus a 1-year builder's warranty and 10-year structural warranty. Your new home also includes our smart home technology package! *Photos are for representative purposes only*
Sales Office
| Monday - Thursday |
10:00 AM - 5:00 PM
|
| Friday |
1:00 PM - 5:00 PM
|
| Saturday |
9:00 AM - 5:00 PM
|
| Sunday |
12:00 PM - 5:00 PM
|
Home Details
Home Type
- Single Family
Parking
- 2 Car Garage
Home Design
- New Construction
Interior Spaces
- 2-Story Property
- Walk-In Pantry
- Laundry Room
Bedrooms and Bathrooms
- 3 Bedrooms
Community Details
Overview
- Property has a Home Owners Association
Amenities
- Community Gazebo
- Clubhouse
Recreation
- Yoga or Pilates Studio
- Community Playground
- Fitness Center
- Community Pool
- Cornhole
- Dog Park
- Trails
Map
Other Move In Ready Homes in Bexford
About the Builder
- Bexford
- Bexford - The Townes
- 1508 Erastus Ct Unit 43
- 4408 Darius Ln Unit 40
- 1508 Malcus Ct Unit 51
- 4401 Darius Ln Unit 22
- 4305 Darius Ln Unit 27
- 4412 Darius Ln Unit 39
- 4306 Emeline Way Unit 17
- 4322 Emeline Way Unit 21
- Springvale
- 1617 Malcus Ct Unit 69
- Rowland's Grant
- 4313 Darius Ln Unit 25
- 1601 Malcus Ct Unit 65
- 0 Meadow Dr
- 0 Long St
- 3324 Air Park Rd
- South Lakes - North Lakes
- South Lakes - The Towns at North Lakes
