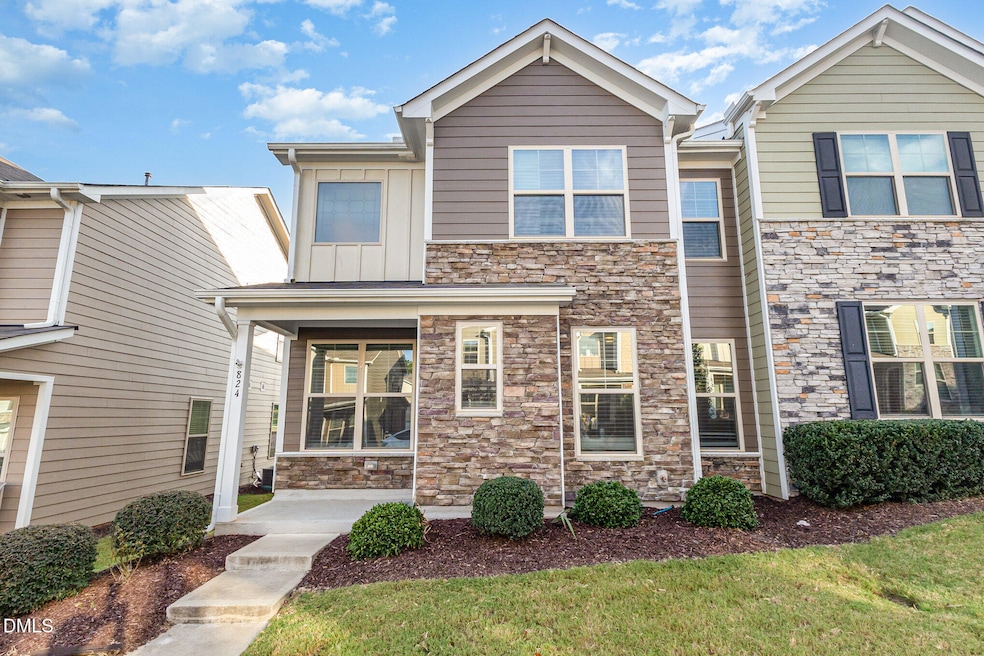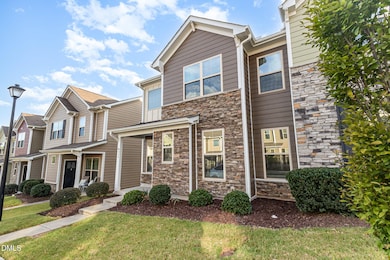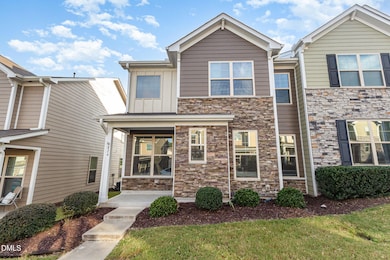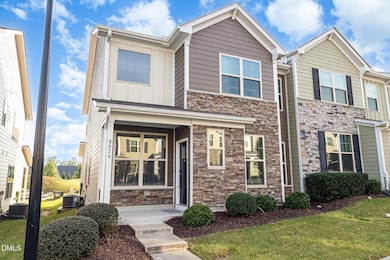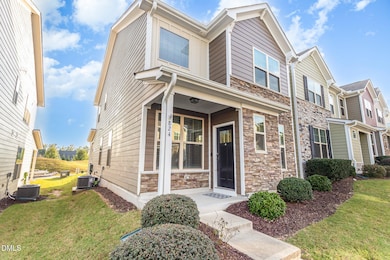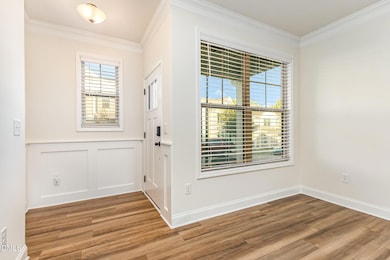824 Country Downs Rd Wake Forest, NC 27587
Estimated payment $2,610/month
Highlights
- Transitional Architecture
- Main Floor Bedroom
- End Unit
- Richland Creek Elementary School Rated A-
- Loft
- Neighborhood Views
About This Home
End-Unit 3-Bedroom, 3-Bath Townhome with First-Floor Guest Suite in Prime Wake Forest Location! Welcome to your own private retreat with resort-style amenities and unmatched convenience! This beautiful end-unit 2-story townhome offers a desirable first-floor guest suite, perfect for visitors or multigenerational living. The gourmet kitchen boasts granite countertops, tile backsplash, and modern finishes, while all full baths also feature granite countertops for a cohesive, upscale touch. The primary suite includes a spa-like bath with a luxurious tiled shower surround, creating a true retreat at the end of the day. Located in a vibrant community with endless amenities—amphitheater, sand volleyball, tennis, pickleball, hiking & biking trails, and greenway access—plus regular community events to bring neighbors together. All this, just minutes from three major grocery stores, downtown Wake Forest, and with easy access to US-1, NC-98, and I-540, makes this an unbeatable location.
Townhouse Details
Home Type
- Townhome
Est. Annual Taxes
- $3,372
Year Built
- Built in 2019
Lot Details
- 2,178 Sq Ft Lot
- Lot Dimensions are 26 x 85 x 27 x 85
- End Unit
- 1 Common Wall
- Grass Covered Lot
HOA Fees
Parking
- 2 Car Direct Access Garage
- Enclosed Parking
- Inside Entrance
- Rear-Facing Garage
- Private Driveway
- Open Parking
Home Design
- Transitional Architecture
- Modernist Architecture
- Modern Architecture
- Permanent Foundation
- Slab Foundation
- Shingle Roof
Interior Spaces
- 2,562 Sq Ft Home
- 2-Story Property
- Built-In Features
- Ceiling Fan
- Family Room
- Dining Room
- Home Office
- Loft
- Neighborhood Views
Kitchen
- Eat-In Kitchen
- Free-Standing Gas Oven
- Gas Cooktop
- Free-Standing Range
- Microwave
- Dishwasher
- Stainless Steel Appliances
- Kitchen Island
Flooring
- Carpet
- Ceramic Tile
- Luxury Vinyl Tile
Bedrooms and Bathrooms
- 3 Bedrooms
- Main Floor Bedroom
- Primary bedroom located on second floor
- 3 Full Bathrooms
Laundry
- Laundry Room
- Laundry on upper level
- Washer and Electric Dryer Hookup
Attic
- Pull Down Stairs to Attic
- Unfinished Attic
Outdoor Features
- Exterior Lighting
- Front Porch
Schools
- Richland Creek Elementary School
- Wake Forest Middle School
- Wake Forest High School
Horse Facilities and Amenities
- Grass Field
Utilities
- Cooling System Powered By Gas
- Forced Air Heating and Cooling System
- Natural Gas Connected
Listing and Financial Details
- Assessor Parcel Number 1851.03-14-3176.000
Community Details
Overview
- Association fees include insurance, trash
- Professional Property Management Association, Phone Number (919) 848-4911
- Ppm, Inc. Association
- Traditions Subdivision
- Maintained Community
Recreation
- Community Pool
Map
Home Values in the Area
Average Home Value in this Area
Tax History
| Year | Tax Paid | Tax Assessment Tax Assessment Total Assessment is a certain percentage of the fair market value that is determined by local assessors to be the total taxable value of land and additions on the property. | Land | Improvement |
|---|---|---|---|---|
| 2025 | $3,493 | $357,722 | $60,000 | $297,722 |
| 2024 | $3,480 | $357,722 | $60,000 | $297,722 |
| 2023 | $3,237 | $276,807 | $55,000 | $221,807 |
| 2022 | $3,105 | $276,807 | $55,000 | $221,807 |
| 2021 | $3,051 | $276,807 | $55,000 | $221,807 |
| 2020 | $0 | $282,611 | $55,000 | $227,611 |
Property History
| Date | Event | Price | List to Sale | Price per Sq Ft | Prior Sale |
|---|---|---|---|---|---|
| 11/13/2025 11/13/25 | Price Changed | $395,000 | -1.2% | $154 / Sq Ft | |
| 09/25/2025 09/25/25 | For Sale | $399,900 | -7.0% | $156 / Sq Ft | |
| 12/15/2023 12/15/23 | Off Market | $430,000 | -- | -- | |
| 03/18/2022 03/18/22 | Sold | $430,000 | +2.4% | $177 / Sq Ft | View Prior Sale |
| 02/28/2022 02/28/22 | Pending | -- | -- | -- | |
| 02/17/2022 02/17/22 | For Sale | $420,000 | -- | $173 / Sq Ft |
Purchase History
| Date | Type | Sale Price | Title Company |
|---|---|---|---|
| Special Warranty Deed | $430,000 | None Listed On Document | |
| Special Warranty Deed | $430,000 | None Listed On Document | |
| Special Warranty Deed | $430,000 | None Listed On Document | |
| Special Warranty Deed | $297,500 | Dhi Mortgage Company Ltd | |
| Special Warranty Deed | $297,500 | None Listed On Document |
Mortgage History
| Date | Status | Loan Amount | Loan Type |
|---|---|---|---|
| Open | $344,000 | New Conventional | |
| Previous Owner | $238,000 | New Conventional |
Source: Doorify MLS
MLS Number: 10123858
APN: 1851.03-14-3176-000
- 825 Sunshade Creek Dr
- 1018 Traditions Ridge Dr
- 807 Winter Meadow Dr
- 810 Winter Meadow Dr
- Lot 12 French Broad St
- 162 Daisy Meadow Ln
- 169 Daisy Meadow Ln
- 705 Traditions Grande Blvd
- 122 Daisy Meadow Ln
- 624 Meadowgrass Ln
- 535 Traditions Grande Blvd
- Denton Plan at Enclave at Traditions - Townhomes
- Bluffton Plan at Enclave at Traditions - Townhomes
- 515 Traditions Grande Blvd
- 514 Traditions Grande Blvd Unit 15
- 1013 New Creek Way
- 521 Groveton Trail
- 500 Traditions Grande Blvd Unit 22
- 498 Traditions Grande Blvd Unit 23
- 801 Traditions Ridge Dr
- 921 Mendocino St
- 610 Sugar Pine Way
- 515 Traditions Grande Blvd
- 821 Trinity Park Dr
- 834 N Taylor St
- 405 Foxbridge Ct
- 1004 Winter Bloom Ct
- 617 E Walnut Ave
- 635 E Pine Ave
- 746 Brewers Glynn Ct
- 624 E Pine Ave
- 541 N Taylor St
- 1036 N Main St
- 241 Highgate Cir Unit C25
- 737 N Main St
- 209 Harris Rd Unit 5
- 1237 Barnford Mill Rd
- 1861 Grandmaster Way
- 347 Mockingbird Ln
- 366-370 W Oak Ave
