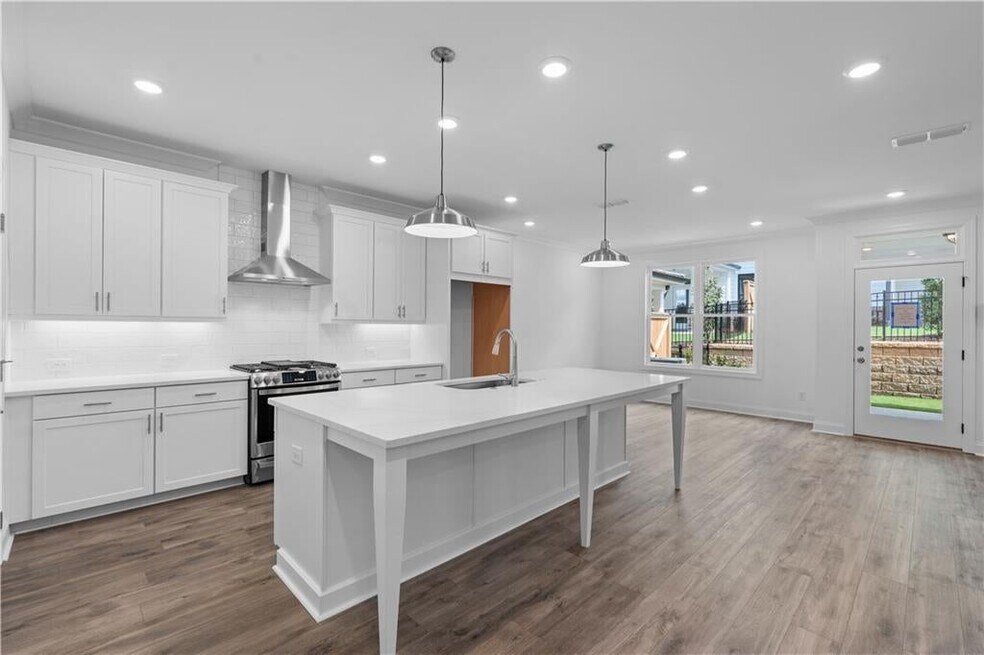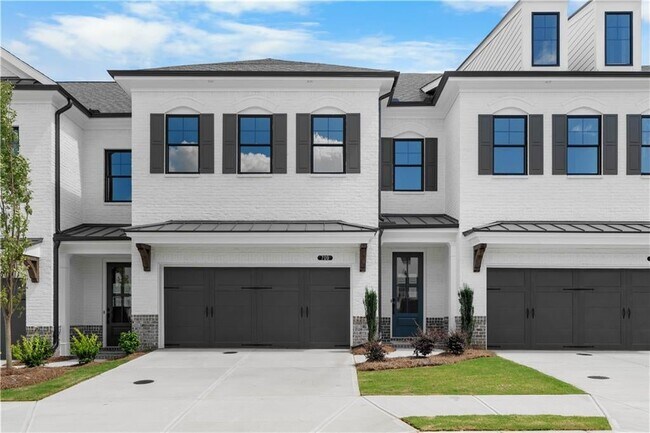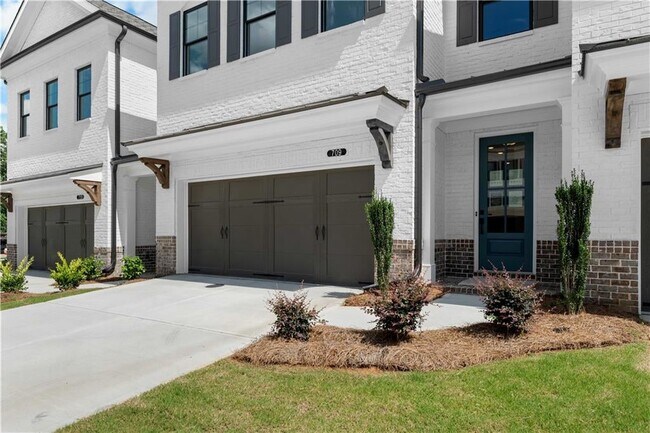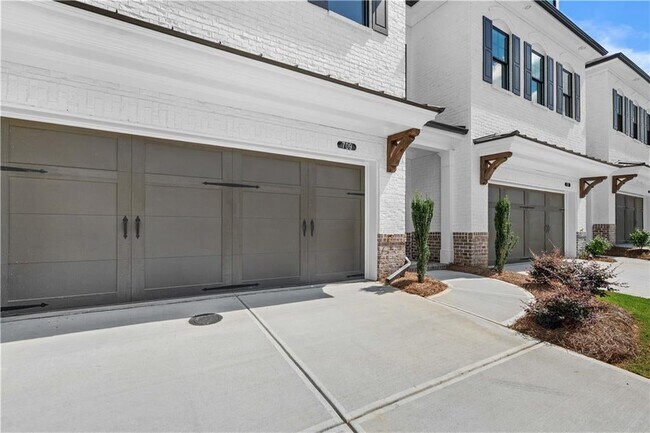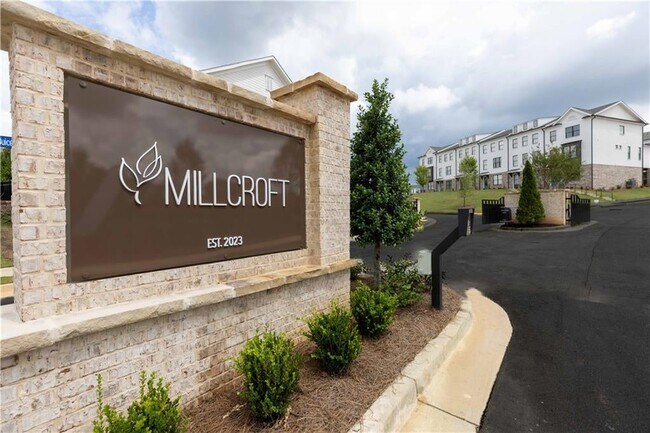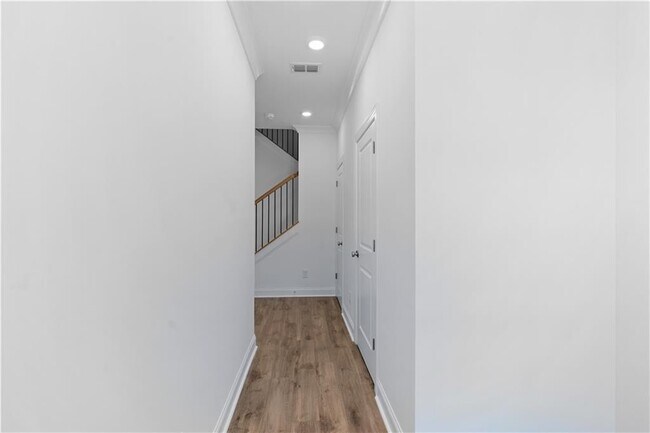
Estimated payment $3,694/month
Highlights
- New Construction
- Community Pool
- Laundry Room
- White Oak Elementary School Rated A
About This Home
Season of Savings- Build your Savings and Unwrap the Joy of a New Home with $35,000 Promotion! Promotions can be applied towards a price reduction, upgraded appliances, closing cost, Rate-Buy down and more- giving you the flexibility to save where it matters most. Ends November 30, 2025. Discover the The Stockton by The Providence Group. MOVE IN READY This highly sought-after 2 story floor plan offers entry on main level with garage in front and a fenced backyard! A Private foyer on the main level leads you to a Gourmet Kitchen, Large island and quartz countertops that overlook the dining & family room with a lovely fireplace. Enjoy your Covered porch and fenced in backyard on rainy or super sunny days! When you head to the 2nd floor you will enter a spacious owner's suite that offers the Upgraded Highly Sought out HUGE Walk IN Shower with drying area with upgraded tile, dual vanities with quartz countertops.. The laundry room is located in the hallway on the upper level along with 2 secondary bedrooms and shared bath. This community is in highly desirable location in unincorporated Gwinnett County and close to 3 vibrant cities - downtown Sugar Hill, Suwanee Town Center and Buford!! Incredible amenities will be a Gated, Resort-style pool with covered cabana, grills, fireplace, and outdoor dining area and a community lawn featuring group seating and fire pits. Easy Access to interstates, shopping and restaurants - $2500 towards closing cost when financing with one of...
Townhouse Details
Home Type
- Townhome
HOA Fees
- $235 Monthly HOA Fees
Parking
- 2 Car Garage
Taxes
- No Special Tax
Home Design
- New Construction
Interior Spaces
- 2-Story Property
- Laundry Room
Bedrooms and Bathrooms
- 3 Bedrooms
Community Details
Overview
- Association fees include lawn maintenance, ground maintenance
Recreation
- Community Pool
Matterport 3D Tour
Map
Other Move In Ready Homes in Millcroft - The Classic Collection
About the Builder
- 1585 Jimmy Dodd Rd
- 6054 Stewart Rd
- Arbors at Richland Creek
- 6220 Stewart Rd
- 1275 Riverside Rd
- 972 Homepark Cir
- 942 Homepark Cir
- 932 Homepark Cir
- 6945 Melody Ridge Rd
- Melody Lakeside Estates
- 5305 Sycamore Rd
- 6009 Haviland Alley
- 1242 Ainsworth Alley Unit Lot 40
- 332 Sugarview Rd Unit 16
- 339 Sugarview Rd
- 343 Sugarview Rd
- 4812 Moonview Ln Unit 4
- Skyview on Broad
- 5431 Cumming Hwy NE
- 5904 Basswood Cove
