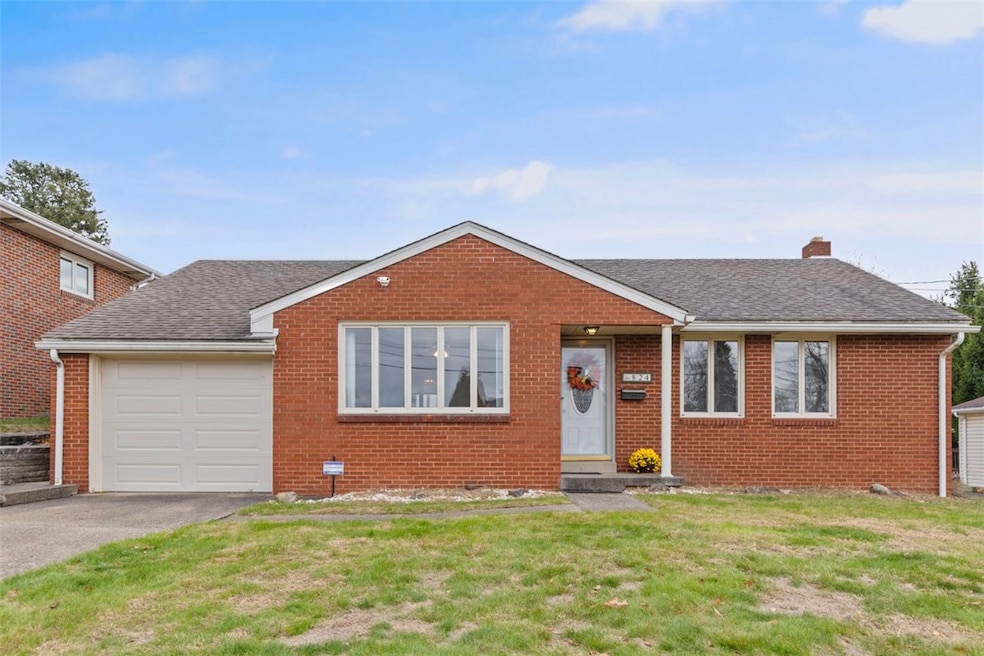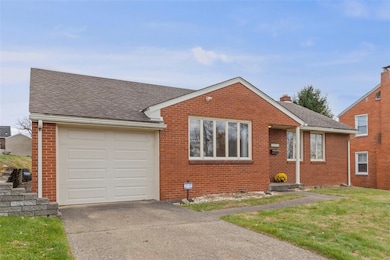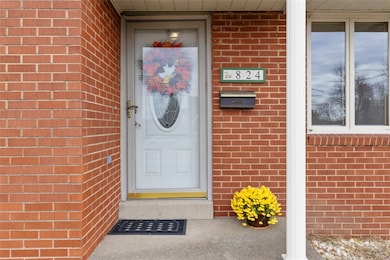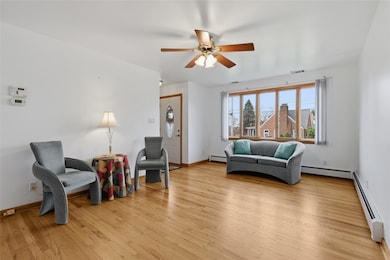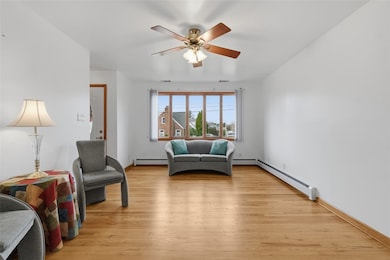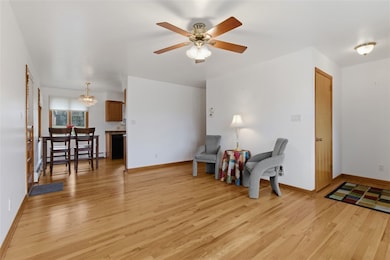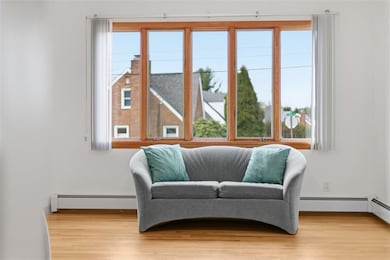824 Elmer St Ambridge, PA 15003
Harmony Township NeighborhoodEstimated payment $1,293/month
Highlights
- Colonial Architecture
- 1 Car Attached Garage
- Laundry Room
- Wood Flooring
- Home Security System
- Central Air
About This Home
Absolutely adorable, updated, and charming ranch in the heart of Harmony Township. This extremely well maintained all brick ranch showcases gorgeous refinished hardwood flooring, updated/fully equipped kitchen, open concept living room/dining area, large primary bedroom, spacious 2nd bedroom, and full bath on the main level. The features continue to the lower level which include a huge finished basement/game/family room, gas fireplace, 2nd full bath, newer hot water heater, & spacious laundry/storage room. This beautiful home also includes a washer/dryer, an extended 1 car garage, shed for your yard supplies, and even a small backyard great for entertaining. If you are looking for a move-in ready home with an awesome finished basement minutes from Rte. 65, Sewickley, shopping, parks, and restaurants, then this is an absolute must see!
Home Details
Home Type
- Single Family
Est. Annual Taxes
- $2,868
Year Built
- Built in 1967
Lot Details
- 8,712 Sq Ft Lot
- Lot Dimensions are 60x146x49x147
Home Design
- Colonial Architecture
- Brick Exterior Construction
- Composition Roof
Interior Spaces
- 1-Story Property
- Gas Fireplace
- Window Treatments
- Finished Basement
- Walk-Up Access
- Home Security System
Kitchen
- Stove
- Microwave
- Dishwasher
- Disposal
Flooring
- Wood
- Carpet
Bedrooms and Bathrooms
- 2 Bedrooms
- 2 Full Bathrooms
Laundry
- Laundry Room
- Dryer
- Washer
Parking
- 1 Car Attached Garage
- Garage Door Opener
Utilities
- Central Air
- Heating System Uses Gas
- Hot Water Heating System
Map
Home Values in the Area
Average Home Value in this Area
Tax History
| Year | Tax Paid | Tax Assessment Tax Assessment Total Assessment is a certain percentage of the fair market value that is determined by local assessors to be the total taxable value of land and additions on the property. | Land | Improvement |
|---|---|---|---|---|
| 2025 | $515 | $70,100 | $13,350 | $56,750 |
| 2024 | $2,868 | $70,100 | $13,350 | $56,750 |
| 2023 | $3,473 | $24,900 | $5,050 | $19,850 |
| 2022 | $3,473 | $24,900 | $5,050 | $19,850 |
| 2021 | $3,473 | $24,900 | $5,050 | $19,850 |
| 2020 | $3,422 | $24,900 | $5,050 | $19,850 |
| 2019 | $3,422 | $24,900 | $5,050 | $19,850 |
| 2018 | $3,369 | $24,900 | $5,050 | $19,850 |
| 2017 | $3,369 | $24,900 | $5,050 | $19,850 |
| 2016 | $3,189 | $200 | $200 | $0 |
| 2015 | $553 | $200 | $200 | $0 |
| 2014 | $553 | $200 | $200 | $0 |
Property History
| Date | Event | Price | List to Sale | Price per Sq Ft |
|---|---|---|---|---|
| 11/15/2025 11/15/25 | For Sale | $199,900 | -- | -- |
Purchase History
| Date | Type | Sale Price | Title Company |
|---|---|---|---|
| Warranty Deed | $85,000 | -- |
Source: West Penn Multi-List
MLS Number: 1730864
APN: 64-004-0152.000
- 615 Olive Ln Unit 1
- 1111 Lenz Ave
- 1111 Lenz Ave
- 1411 Beaver Rd Unit 2nd Floor Left
- 512 Melrose Ave
- 508 4th St Unit 407
- 566 Merchant St Unit 1
- 568 Merchant St
- 1513 Duss Ave Unit 1st Floor
- 328 Park Rd Unit 2
- 324 Park Rd
- 324 Park Rd
- 1204 Merchant St
- 323 Boyleston St Unit 2nd Floor
- 2001 Lenz Ave
- 2662 Beaver Rd
- 121 Pilgrim Dr
- 316 Beaver St
- 316 Beaver St
- 118 Broad St Unit 2
