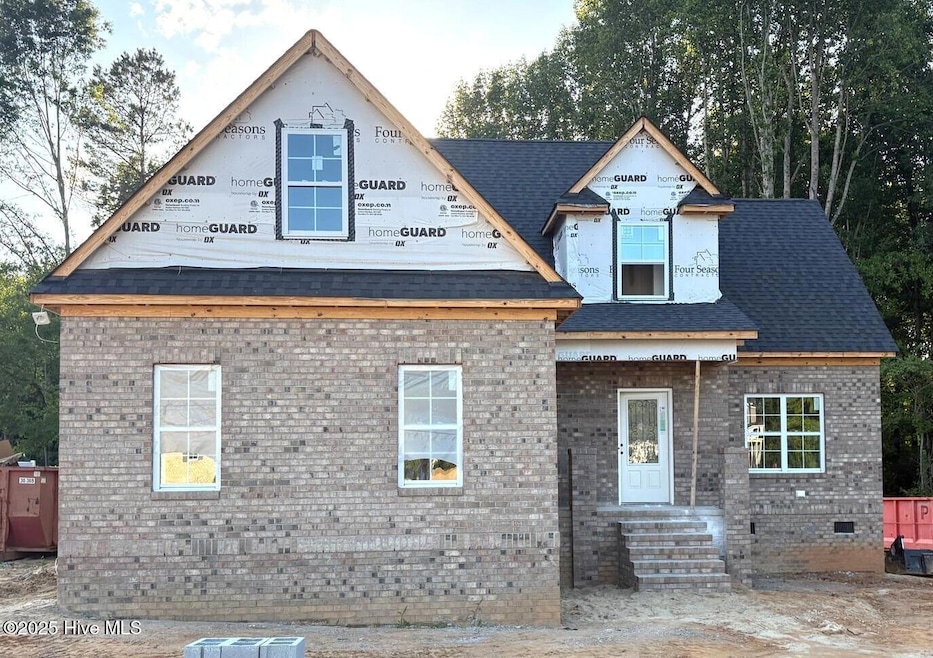
824 Emmett Ct Spring Hope, NC 27882
Estimated payment $2,663/month
Highlights
- Main Floor Primary Bedroom
- Great Room
- Covered Patio or Porch
- Bonus Room
- Mud Room
- 2 Car Attached Garage
About This Home
Welcome to your dream home, nestled on a spacious county lot with the peace and privacy of no city taxes. Centrally located 30 minutes or less to Raleigh, Rocky Mount or Wilson and everywhere in between. This beautifully custom-crafted new construction home is packed with premium upgrades and thoughtful design throughout every room.Step inside to discover a bright, open-concept layout featuring luxury vinyl plank flooring in the main living areas. The heart of the home is the stunning open kitchen, boasting ceiling-height custom cabinetry with under-cabinet lighting, quartz countertops, a large center island perfect for entertaining, upgraded stainless steel appliances, and an open dining space highlighted by elegant wainscoting.The first-floor master suite is your personal retreat, complete with a spa-like bath featuring a tile walk-in shower, dual vanities with quartz counters, and a spacious walk-in closet.Upstairs offers two generously sized bedrooms, a full bath, and a finished bonus room ideal for a playroom, office, or media space.Additional features include: 2-car garage, Dedicated laundry room with built-in mud bench/drop zone - perfect for organizing backpacks, coats, and shoes, and Stylish finishes and timeless craftsmanship throughout.This home blends luxury, functionality, and serene country living--don't miss your chance to make it yours!
Listing Agent
Four Seasons TEAM
Four Seasons Sales Listed on: 05/15/2025
Home Details
Home Type
- Single Family
Year Built
- Built in 2025
HOA Fees
- $20 Monthly HOA Fees
Home Design
- Brick Exterior Construction
- Brick Foundation
- Wood Frame Construction
- Architectural Shingle Roof
- Vinyl Siding
- Stick Built Home
Interior Spaces
- 2,190 Sq Ft Home
- 2-Story Property
- Ceiling Fan
- Mud Room
- Great Room
- Combination Dining and Living Room
- Bonus Room
- Crawl Space
- Storage In Attic
Kitchen
- Self-Cleaning Oven
- Dishwasher
- Kitchen Island
Flooring
- Carpet
- Tile
- Luxury Vinyl Plank Tile
Bedrooms and Bathrooms
- 3 Bedrooms
- Primary Bedroom on Main
- Walk-in Shower
Laundry
- Laundry Room
- Washer and Dryer Hookup
Parking
- 2 Car Attached Garage
- Side Facing Garage
- Garage Door Opener
- Driveway
Eco-Friendly Details
- Energy-Efficient Doors
- ENERGY STAR/CFL/LED Lights
Schools
- Spring Hope Elementary School
- Southern Nash Middle School
- Southern Nash High School
Utilities
- Heat Pump System
- Programmable Thermostat
- Electric Water Heater
Additional Features
- Covered Patio or Porch
- 1.01 Acre Lot
Community Details
- Pinewoods Farm HOA, Phone Number (252) 462-0022
- Pinewoods Farm Subdivision
- Maintained Community
Listing and Financial Details
- Tax Lot 8
- Assessor Parcel Number 276900037555
Map
Home Values in the Area
Average Home Value in this Area
Property History
| Date | Event | Price | Change | Sq Ft Price |
|---|---|---|---|---|
| 06/19/2025 06/19/25 | Pending | -- | -- | -- |
| 05/15/2025 05/15/25 | For Sale | $409,900 | -- | $187 / Sq Ft |
Similar Homes in Spring Hope, NC
Source: Hive MLS
MLS Number: 100507606
- 835 Emmett Ct
- 801 Emmett Ct
- 7351 Twin Pines Rd
- 7337 Twin Pines Rd
- 5-10 S Big Woods Rd
- 1-4 S Big Woods Rd
- Lot 52 S Big Woods Rd
- 801 Thornberry Ct
- 600 S Pine St
- 0 Green Rd Unit 100449341
- 0 Green Rd Unit 100449340
- 303 Rosin Hill Ln
- 217 S Walnut St
- 9184 Phoenix Ct
- 60 Stream View Way
- 95 Autumnwood Ln
- 955 Dassault Ln
- 927 Dassault Ln
- 301 2nd St
- 220 E Branch St



