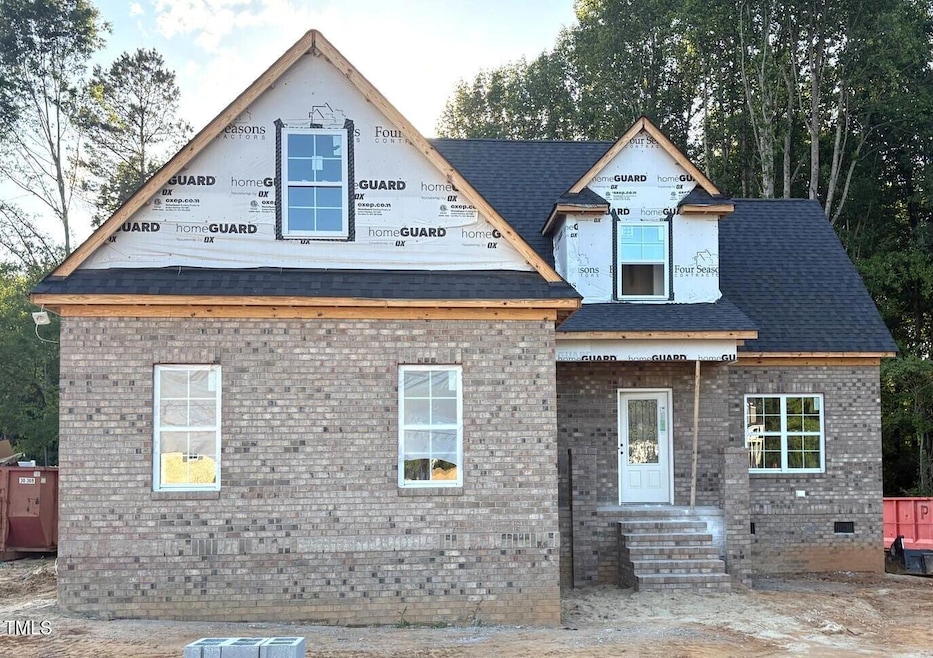
PENDING
NEW CONSTRUCTION
824 Emmett Ct Spring Hope, NC 27882
Estimated payment $2,693/month
Total Views
2,502
3
Beds
2.5
Baths
2,190
Sq Ft
$187
Price per Sq Ft
Highlights
- Open Floorplan
- Vaulted Ceiling
- Main Floor Primary Bedroom
- Deck
- Traditional Architecture
- Bonus Room
About This Home
Put this one under contract today and customize it just for you and your family! Brand new upgraded home on a nice county lot & just a short commute to Raleigh & RTP. Open living, custom cabinets & trim, upgraded appliances, large kitchen island, granite counters, tile backsplash, under cabinet lighting, mud room with drop zone, 1st floor master suite with walk-in tile shower, double vanities, & large walk-in closet, 2 car garage, back deck, and more! County taxes only!
Home Details
Home Type
- Single Family
Year Built
- Built in 2025 | Under Construction
HOA Fees
- $20 Monthly HOA Fees
Parking
- 2 Car Attached Garage
- Parking Pad
- Side Facing Garage
- Garage Door Opener
- Private Driveway
- 3 Open Parking Spaces
Home Design
- Traditional Architecture
- Brick Exterior Construction
- Brick Foundation
- Pillar, Post or Pier Foundation
- Frame Construction
- Architectural Shingle Roof
- Board and Batten Siding
- Vinyl Siding
Interior Spaces
- 2,190 Sq Ft Home
- 1.5-Story Property
- Open Floorplan
- Crown Molding
- Smooth Ceilings
- Vaulted Ceiling
- Ceiling Fan
- Recessed Lighting
- Chandelier
- Low Emissivity Windows
- Mud Room
- Entrance Foyer
- Great Room
- Combination Kitchen and Dining Room
- Bonus Room
- Screened Porch
- Scuttle Attic Hole
Kitchen
- Eat-In Kitchen
- Breakfast Bar
- Self-Cleaning Oven
- Electric Range
- Range Hood
- Microwave
- Dishwasher
- Stainless Steel Appliances
- Kitchen Island
- Quartz Countertops
Flooring
- Carpet
- Tile
- Luxury Vinyl Tile
Bedrooms and Bathrooms
- 3 Bedrooms
- Primary Bedroom on Main
- Walk-In Closet
- Double Vanity
- Bathtub with Shower
- Walk-in Shower
Laundry
- Laundry Room
- Laundry on main level
- Washer and Electric Dryer Hookup
Home Security
- Carbon Monoxide Detectors
- Fire and Smoke Detector
Schools
- Spring Hope Elementary School
- Southern Nash Middle School
- Southern Nash High School
Utilities
- Central Air
- Heat Pump System
- Vented Exhaust Fan
- Underground Utilities
- Well
- Electric Water Heater
- Septic Tank
- Septic System
- High Speed Internet
Additional Features
- Deck
- 1.01 Acre Lot
Community Details
- Association fees include road maintenance
- Pinewoods Farm HOA, Phone Number (252) 462-0022
- Built by Four Seasons Contractors, LLC
- Pinewoods Farm Subdivision, Camden Se Floorplan
Listing and Financial Details
- Assessor Parcel Number 276900037555
Map
Create a Home Valuation Report for This Property
The Home Valuation Report is an in-depth analysis detailing your home's value as well as a comparison with similar homes in the area
Home Values in the Area
Average Home Value in this Area
Property History
| Date | Event | Price | Change | Sq Ft Price |
|---|---|---|---|---|
| 06/19/2025 06/19/25 | Pending | -- | -- | -- |
| 05/15/2025 05/15/25 | For Sale | $409,900 | -- | $187 / Sq Ft |
Source: Doorify MLS
Similar Homes in Spring Hope, NC
Source: Doorify MLS
MLS Number: 10096412
Nearby Homes
- 835 Emmett Ct
- 801 Emmett Ct
- 7351 Twin Pines Rd
- 7337 Twin Pines Rd
- Lot 52 S Big Woods Rd
- 801 Thornberry Ct
- 600 S Pine St
- 0 Green Rd Unit 100449341
- 0 Green Rd Unit 100449340
- 0 Green Rd Unit 100449337
- 0 Green Rd Unit 100449335
- 303 Rosin Hill Ln
- 217 S Walnut St
- 9184 Phoenix Ct
- 60 Stream View Way
- 95 Autumnwood Ln
- 301 2nd St
- 220 E Branch St
- 223 E Railroad St
- 219 E Nash St

