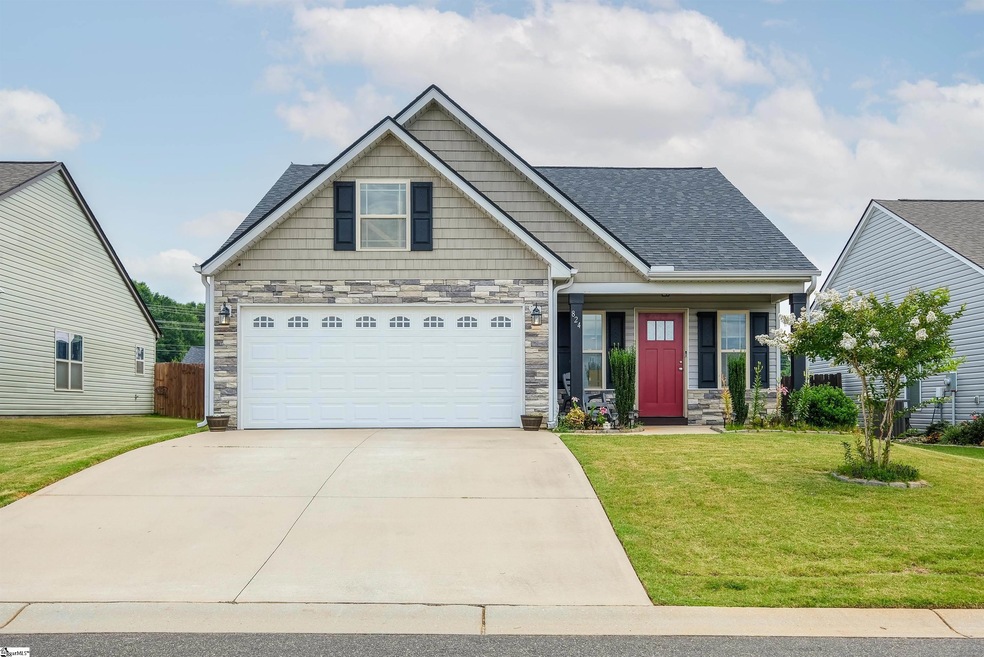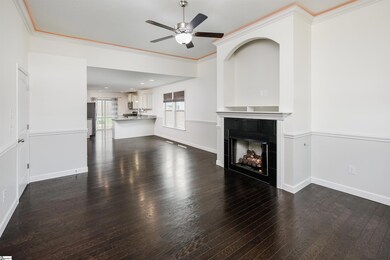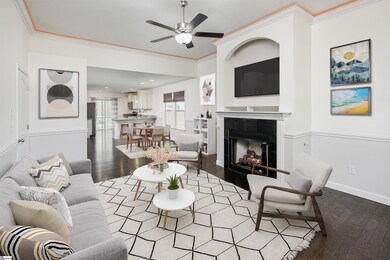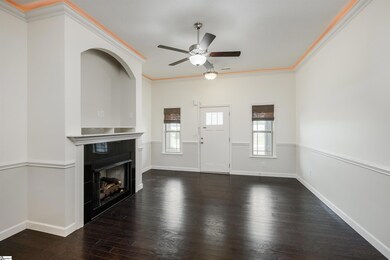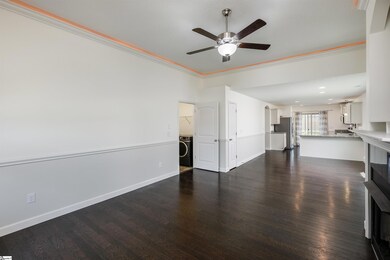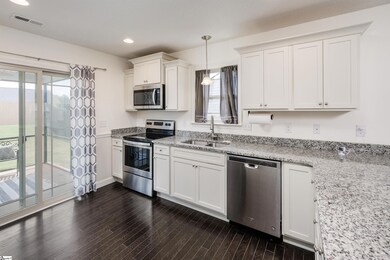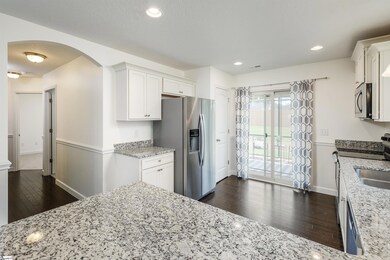
Highlights
- Open Floorplan
- Wood Flooring
- Screened Porch
- Craftsman Architecture
- Granite Countertops
- Fenced Yard
About This Home
As of August 2023Welcome home to 824 John Thomas Way. This 3 bedroom, 2 bath craftsman style home is move in ready. Airy open floor plan with beautifulwood floors throughout the main living areas and a cozy custom fireplace. The kitchen offers ample storage space with upgraded cabinets, granite countertops and countertop seating. Owner's suite has a trey ceiling, upgraded wood floors, large walk-in closet and a full bath. This home has everything you need and when it's time to relax, grab a coffee and sit out back in your screened-in porch overlooking a spacious fenced backyard or take a short walk over to the neighborhood pool. Convenient location, just minutes away from downtown Greer; Wade Hampton Rd shopping and restaurants; GSP Airport; BMW and Lake Robinson. Schedule your showing before it's gone!
Last Agent to Sell the Property
Agent Group Realty - Greenville License #84565 Listed on: 07/21/2023

Home Details
Home Type
- Single Family
Est. Annual Taxes
- $1,665
Year Built
- Built in 2018
Lot Details
- Lot Dimensions are 51x125
- Fenced Yard
- Level Lot
HOA Fees
- $38 Monthly HOA Fees
Parking
- 2 Car Attached Garage
Home Design
- Craftsman Architecture
- Slab Foundation
- Architectural Shingle Roof
- Vinyl Siding
- Stone Exterior Construction
Interior Spaces
- 1,251 Sq Ft Home
- 1,200-1,399 Sq Ft Home
- 1-Story Property
- Open Floorplan
- Tray Ceiling
- Ceiling Fan
- Ventless Fireplace
- Gas Log Fireplace
- Living Room
- Dining Room
- Screened Porch
Kitchen
- Free-Standing Electric Range
- Built-In Microwave
- Dishwasher
- Granite Countertops
Flooring
- Wood
- Carpet
- Ceramic Tile
- Vinyl
Bedrooms and Bathrooms
- 3 Main Level Bedrooms
- Walk-In Closet
- 2 Full Bathrooms
- Shower Only
Laundry
- Laundry Room
- Laundry on main level
Attic
- Storage In Attic
- Pull Down Stairs to Attic
Schools
- Crestview Elementary School
- Greer Middle School
- Greer High School
Utilities
- Central Air
- Heating Available
- Electric Water Heater
- Cable TV Available
Community Details
- Hinson Management 864.599.9019 HOA
- Orchard Crest Subdivision
- Mandatory home owners association
Listing and Financial Details
- Tax Lot 63
- Assessor Parcel Number 0633180103700
Ownership History
Purchase Details
Home Financials for this Owner
Home Financials are based on the most recent Mortgage that was taken out on this home.Purchase Details
Home Financials for this Owner
Home Financials are based on the most recent Mortgage that was taken out on this home.Purchase Details
Home Financials for this Owner
Home Financials are based on the most recent Mortgage that was taken out on this home.Purchase Details
Home Financials for this Owner
Home Financials are based on the most recent Mortgage that was taken out on this home.Similar Homes in the area
Home Values in the Area
Average Home Value in this Area
Purchase History
| Date | Type | Sale Price | Title Company |
|---|---|---|---|
| Quit Claim Deed | -- | None Listed On Document | |
| Deed | $285,000 | South Carolina Title | |
| Deed | $176,108 | None Available | |
| Deed | $256,470 | None Available |
Mortgage History
| Date | Status | Loan Amount | Loan Type |
|---|---|---|---|
| Open | $185,000 | No Value Available | |
| Previous Owner | $172,500 | New Conventional | |
| Previous Owner | $170,824 | New Conventional | |
| Previous Owner | $127,500 | New Conventional | |
| Previous Owner | $151,920 | New Conventional |
Property History
| Date | Event | Price | Change | Sq Ft Price |
|---|---|---|---|---|
| 08/25/2023 08/25/23 | Sold | $285,000 | +1.8% | $238 / Sq Ft |
| 07/21/2023 07/21/23 | For Sale | $279,900 | +58.9% | $233 / Sq Ft |
| 07/20/2018 07/20/18 | Sold | $176,108 | +3.7% | $141 / Sq Ft |
| 04/11/2018 04/11/18 | Pending | -- | -- | -- |
| 03/21/2018 03/21/18 | For Sale | $169,900 | -- | $136 / Sq Ft |
Tax History Compared to Growth
Tax History
| Year | Tax Paid | Tax Assessment Tax Assessment Total Assessment is a certain percentage of the fair market value that is determined by local assessors to be the total taxable value of land and additions on the property. | Land | Improvement |
|---|---|---|---|---|
| 2024 | $6,551 | $16,280 | $2,660 | $13,620 |
| 2023 | $6,551 | $6,880 | $1,180 | $5,700 |
| 2022 | $1,665 | $6,880 | $1,180 | $5,700 |
| 2021 | $1,634 | $6,880 | $1,180 | $5,700 |
| 2020 | $1,568 | $6,410 | $1,040 | $5,370 |
| 2019 | $1,562 | $6,410 | $1,040 | $5,370 |
| 2018 | $678 | $2,380 | $1,040 | $1,340 |
| 2017 | $219 | $510 | $510 | $0 |
Agents Affiliated with this Home
-

Seller's Agent in 2023
Lisa Otto
Agent Group Realty - Greenville
(864) 991-2980
23 Total Sales
-

Buyer's Agent in 2023
Kirsten Zinkann
Keller Williams Greenville Central
(864) 704-7591
229 Total Sales
-

Seller's Agent in 2018
Jared Mcquagge
Cornerstone Real Estate Group
(864) 238-5827
256 Total Sales
Map
Source: Greater Greenville Association of REALTORS®
MLS Number: 1503896
APN: 0633.18-01-037.00
- 316 Meadowmoor Rd
- 105 Devonfield Dr
- 906 John Thomas Way
- 107 Meritage St
- 216 Meritage St
- 503 Townsend Ave
- 904 Novelty Dr
- 205 Wicker Park Ave
- 618 Springbank
- 4 Currituck Dr
- 22 Kelvyn St
- 105 Wakelon Dr
- 30 Tull St
- 210 Wakelon Dr
- 24 Tull St
- 26 Tull St
- 33 Leander Dr
- 37 Leander Dr
- 39 Leander Dr
- 41 Leander Dr
