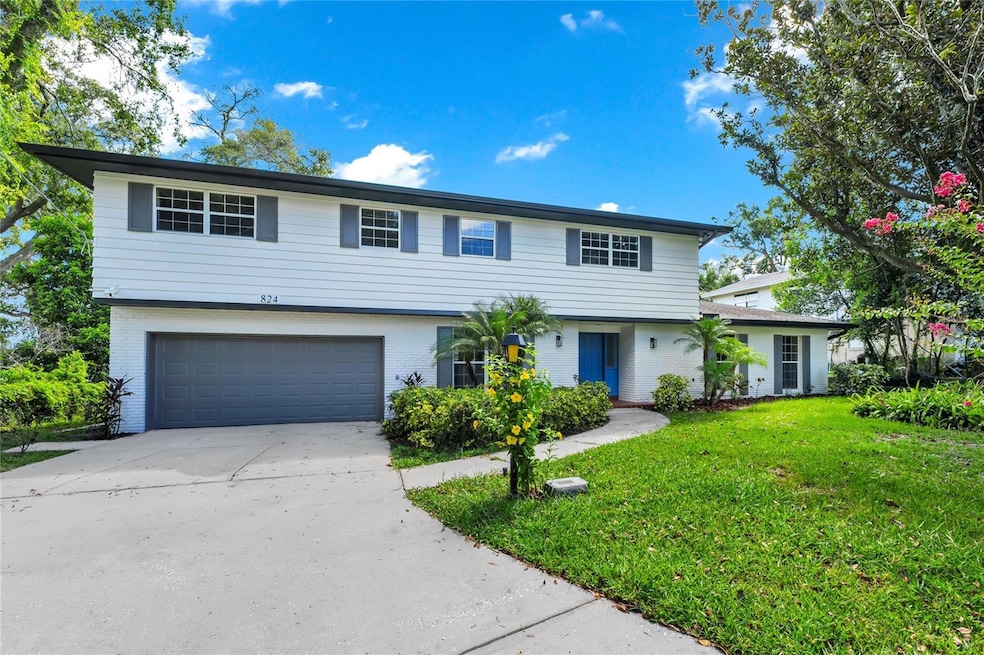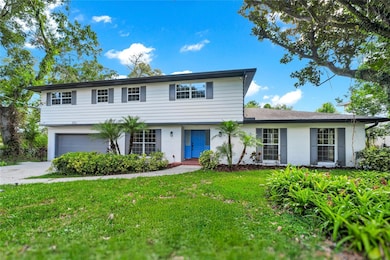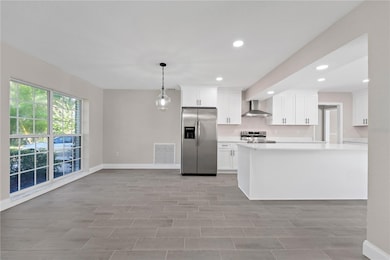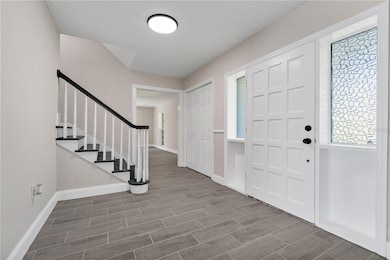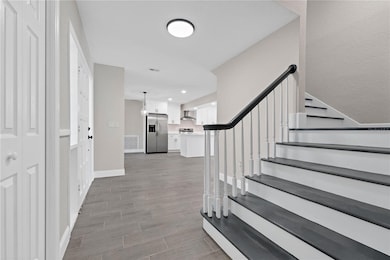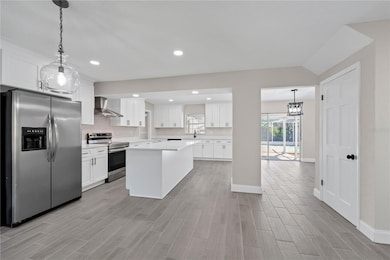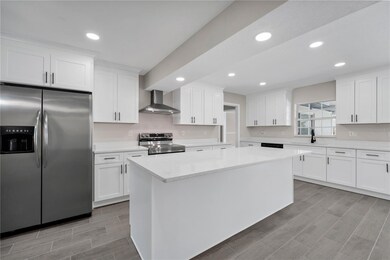824 Lake Elbert Ct Winter Haven, FL 33881
East Winter Haven NeighborhoodEstimated payment $2,715/month
Highlights
- Fiberglass Pool
- Separate Formal Living Room
- Breakfast Room
- Attic
- Covered Patio or Porch
- 2 Car Attached Garage
About This Home
Welcome to 824 Lake Elbert Ct, a beautifully updated 4 bedroom, 3.5 bathroom pool home offering over 3,300 sq. ft. of living space near Lake Elbert. This spacious two-story home is designed for both everyday living and entertaining, with multiple areas to gather and relax. The main level features a formal living room, formal dining room, a bright breakfast nook, and a large family room that can double as a game room. The remodeled kitchen is a true centerpiece with granite countertops, stainless steel appliances, shaker cabinets, and a large island with plenty of seating. Upstairs, the expansive primary suite includes a versatile bonus area and a walk-in closet. The additional bedrooms are generously sized, and the updated bathrooms showcase modern finishes. A second-floor laundry chute, dedicated laundry room, and ample storage add convenience to the home. Step outside to a screened-in pool and covered lanai overlooking a fenced backyard. An outdoor shower makes pool days even easier, while the 2-car garage and storage shed add extra functionality. Move-in ready and ideally located near schools, shopping, dining, and Lake Elbert recreation, this home offers the best of space, style, and location. Schedule your private showing today.
Listing Agent
EMPIRE NETWORK REALTY Brokerage Phone: 407-440-3798 License #3590430 Listed on: 09/19/2025

Home Details
Home Type
- Single Family
Est. Annual Taxes
- $1,628
Year Built
- Built in 1972
Lot Details
- 0.25 Acre Lot
- Street terminates at a dead end
- Northeast Facing Home
- Chain Link Fence
HOA Fees
- $16 Monthly HOA Fees
Parking
- 2 Car Attached Garage
- Oversized Parking
Home Design
- Fixer Upper
- Brick Exterior Construction
- Slab Foundation
- Shingle Roof
- Block Exterior
Interior Spaces
- 3,377 Sq Ft Home
- 2-Story Property
- Family Room
- Separate Formal Living Room
- Formal Dining Room
- Inside Utility
- Utility Room
- Attic
Kitchen
- Breakfast Room
- Dinette
- Range with Range Hood
- Disposal
Flooring
- Ceramic Tile
- Luxury Vinyl Tile
Bedrooms and Bathrooms
- 4 Bedrooms
Laundry
- Laundry Room
- Washer Hookup
Outdoor Features
- Fiberglass Pool
- Covered Patio or Porch
- Shed
- Rain Gutters
Schools
- Elbert Elementary School
- Denison Middle School
- Winter Haven Senior High School
Utilities
- Central Heating and Cooling System
- Septic Tank
Listing and Financial Details
- Visit Down Payment Resource Website
- Assessor Parcel Number 26-28-22-000000-023290
Map
Home Values in the Area
Average Home Value in this Area
Tax History
| Year | Tax Paid | Tax Assessment Tax Assessment Total Assessment is a certain percentage of the fair market value that is determined by local assessors to be the total taxable value of land and additions on the property. | Land | Improvement |
|---|---|---|---|---|
| 2025 | $1,628 | $124,486 | -- | -- |
| 2024 | $1,505 | $120,978 | -- | -- |
| 2023 | $1,505 | $117,454 | -- | -- |
| 2022 | $1,452 | $114,033 | $0 | $0 |
| 2021 | $1,453 | $110,712 | $0 | $0 |
| 2020 | $1,419 | $109,183 | $0 | $0 |
| 2018 | $1,349 | $104,738 | $0 | $0 |
| 2017 | $1,319 | $102,584 | $0 | $0 |
| 2016 | $1,280 | $100,474 | $0 | $0 |
| 2015 | $949 | $99,776 | $0 | $0 |
| 2014 | $1,211 | $98,984 | $0 | $0 |
Property History
| Date | Event | Price | List to Sale | Price per Sq Ft | Prior Sale |
|---|---|---|---|---|---|
| 01/20/2026 01/20/26 | Price Changed | $499,000 | -3.9% | $148 / Sq Ft | |
| 10/28/2025 10/28/25 | For Sale | $519,000 | 0.0% | $154 / Sq Ft | |
| 10/24/2025 10/24/25 | Off Market | $519,000 | -- | -- | |
| 09/19/2025 09/19/25 | For Sale | $519,000 | +83.7% | $154 / Sq Ft | |
| 02/10/2025 02/10/25 | Sold | $282,500 | -5.8% | $84 / Sq Ft | View Prior Sale |
| 01/27/2025 01/27/25 | Pending | -- | -- | -- | |
| 01/22/2025 01/22/25 | For Sale | $300,000 | -- | $89 / Sq Ft |
Purchase History
| Date | Type | Sale Price | Title Company |
|---|---|---|---|
| Warranty Deed | $282,500 | Integrity First Title | |
| Warranty Deed | $100 | None Listed On Document | |
| Warranty Deed | $100 | None Listed On Document |
Source: Stellar MLS
MLS Number: G5102284
APN: 26-28-22-000000-023290
- 904 15th St NE
- 726 17th St NE
- 850 17th Terrace NE
- 1505 Avenue F NE
- 1599 Avenue E NE
- 2447 Twin Lake View Rd
- 2412 Twin Lake View Rd
- 1549 Drexel Ave NE
- 1471 Eagle Crest Blvd
- 1510 Avenue D NE
- 390 16th St NE
- 276 18th St NE
- 1761 Elbert Acres Ct NE
- 310 17th St NE
- 1731 Avenue C NE
- 1540 Avenue C NE
- 1645 Avenue C NE
- 1663 Tressel Ct
- 60 Buckeye Cir NE
- 26-28-22-000000-0340 Lake Buckeye Rd
- 708 17th St NE
- 1504 Avenue F NE
- 3140 Kiwi Ave
- 2363 Twin Lake View Rd
- 300 Royal Palm Way
- 1731 Avenue C NE
- 1502 Buckeye Rd NE Unit 2
- 1125 Evergreen Ct
- 1418 Salisbury Dr
- 137 Woodland Dr
- 101 Parker Ln NE
- 1550 11th St NE Unit B6
- 1550 11th St NE Unit D4
- 4190 Roberta Dr
- 1890 Lake Mariam Dr
- 922 Martin Luther King Blvd NE
- 501 Avenue L NE Unit 501A
- 514 Avenue C NE Unit 4
- 804 M L K Blvd NE Unit 1
- 685 Sears Ave NE Unit 2
Ask me questions while you tour the home.
