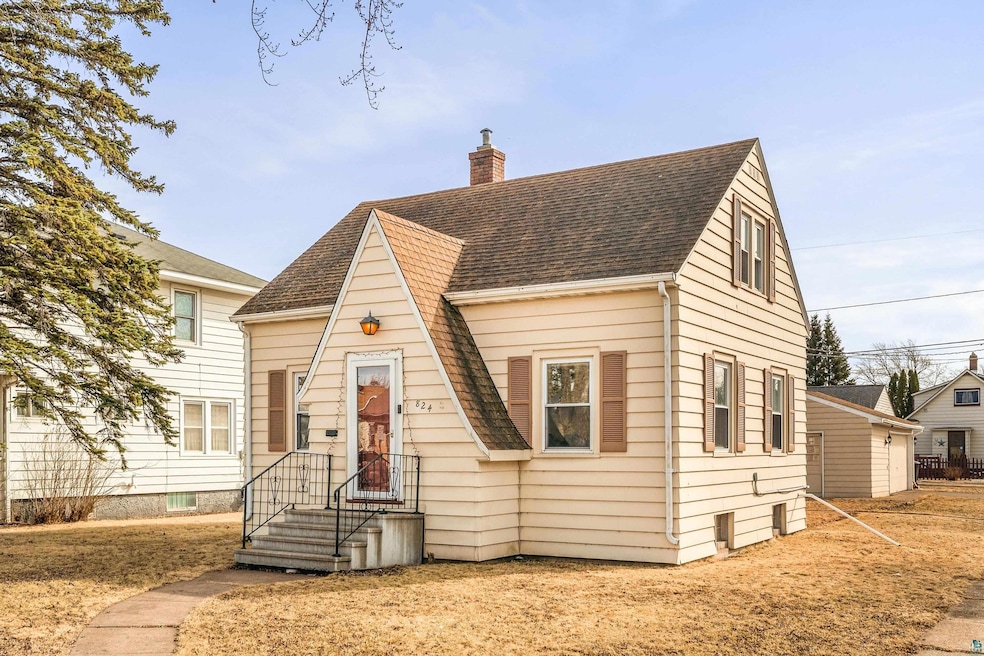
824 Lincoln St Superior, WI 54880
Central Superior NeighborhoodHighlights
- Deck
- Corner Lot
- Lower Floor Utility Room
- Wood Flooring
- No HOA
- Formal Dining Room
About This Home
As of April 2025Charming & Quaint Bungalow Near UW-Superior & Northwood Technical College! This attractive 1.5-story bungalow is ideally located on a corner lot within easy walking distance to the colleges, schools and two parks for your ease and enjoyment. Featuring 2 spacious bedrooms have hardwood floors, this home offers a comfortable layout with luxury vinyl tile flooring throughout the main floor. The main level has an inviting living space with lots of light in the living room, semi-formal dining room plus a kitchen with newer stainless steel frig, dishwasher & microwave that will stay. Many oak cabinets and enjoy the easy access to the outdoor living on the deck for your entertaining & grilling with friends & family! For added privacy, there is a enclosed fencing on this deck. Upstairs has two large bedrooms and a full bath while the finished basement includes a bath, providing extra functionality. A detached 2-car garage offers ample parking and storage. Conveniently close to shopping, schools, and recreational areas, this home is a fantastic opportunity in a prime location!
Last Agent to Sell the Property
Messina & Associates Real Estate Listed on: 03/14/2025
Home Details
Home Type
- Single Family
Est. Annual Taxes
- $2,364
Year Built
- Built in 1939
Lot Details
- 4,356 Sq Ft Lot
- Lot Dimensions are 38x125
- Corner Lot
- Level Lot
- Few Trees
Home Design
- Bungalow
- Poured Concrete
- Plaster Walls
- Wood Frame Construction
- Composition Roof
- Metal Siding
Interior Spaces
- Multi-Level Property
- Ceiling Fan
- Wood Frame Window
- Family Room
- Living Room
- Formal Dining Room
- Lower Floor Utility Room
- Utility Room
- Wood Flooring
- Property Views
Kitchen
- Range
- Microwave
- Dishwasher
Bedrooms and Bathrooms
- 2 Bedrooms
- Walk-In Closet
Laundry
- Dryer
- Washer
Partially Finished Basement
- Basement Fills Entire Space Under The House
- Bedroom in Basement
- Recreation or Family Area in Basement
- Finished Basement Bathroom
Parking
- 2 Car Detached Garage
- Driveway
- Off-Street Parking
Outdoor Features
- Deck
Utilities
- Forced Air Heating and Cooling System
- Heating System Uses Natural Gas
- Gas Water Heater
Community Details
- No Home Owners Association
Listing and Financial Details
- Assessor Parcel Number 05-805-04311-00
Ownership History
Purchase Details
Purchase Details
Purchase Details
Purchase Details
Purchase Details
Similar Homes in Superior, WI
Home Values in the Area
Average Home Value in this Area
Purchase History
| Date | Type | Sale Price | Title Company |
|---|---|---|---|
| Leasehold Conv With Agreement Of Sale Fee Purchase Hawaii | $177,000 | Choice Title | |
| Warranty Deed | $125,100 | -- | |
| Warranty Deed | $196,000 | -- | |
| Survivorship Deed | $92,400 | -- | |
| Warranty Deed | $115,000 | -- |
Property History
| Date | Event | Price | Change | Sq Ft Price |
|---|---|---|---|---|
| 04/25/2025 04/25/25 | Sold | $241,000 | +9.6% | $146 / Sq Ft |
| 03/19/2025 03/19/25 | Pending | -- | -- | -- |
| 03/14/2025 03/14/25 | For Sale | $219,900 | -- | $133 / Sq Ft |
Tax History Compared to Growth
Tax History
| Year | Tax Paid | Tax Assessment Tax Assessment Total Assessment is a certain percentage of the fair market value that is determined by local assessors to be the total taxable value of land and additions on the property. | Land | Improvement |
|---|---|---|---|---|
| 2024 | $2,364 | $177,000 | $11,000 | $166,000 |
| 2023 | $2,426 | $117,200 | $9,500 | $107,700 |
| 2022 | $2,452 | $117,200 | $9,500 | $107,700 |
| 2021 | $2,585 | $117,200 | $9,500 | $107,700 |
| 2020 | $2,559 | $117,200 | $9,500 | $107,700 |
| 2019 | $2,437 | $117,200 | $9,500 | $107,700 |
| 2018 | $2,429 | $117,200 | $9,500 | $107,700 |
| 2017 | $2,522 | $117,200 | $9,500 | $107,700 |
| 2016 | $2,569 | $117,200 | $9,500 | $107,700 |
| 2015 | $1,851 | $107,700 | $9,500 | $107,700 |
| 2014 | $1,851 | $87,700 | $9,500 | $78,200 |
| 2013 | $1,867 | $87,700 | $9,500 | $78,200 |
Agents Affiliated with this Home
-
Jeanne Tondryk

Seller's Agent in 2025
Jeanne Tondryk
Messina & Associates Real Estate
(218) 348-7900
6 in this area
179 Total Sales
-
Tia Conley
T
Buyer's Agent in 2025
Tia Conley
Coldwell Banker Realty - Duluth
(218) 393-3456
7 in this area
71 Total Sales
Map
Source: Lake Superior Area REALTORS®
MLS Number: 6118196
APN: 05-805-04311-00
- 717 N 22nd St
- 3232 Lamborn Ave
- 32xx Lamborn Ave
- 1902 Lamborn Ave
- 1814 Lamborn Ave
- 1905 Baxter Ave
- 536 N 23rd St
- 1910 Cumming Ave
- 1007 Harrison St
- 1310 N 18th St
- 23xx Catlin Ave
- 2214 John Ave
- 7 Spartan Circle Dr
- 8 Spartan Circle Dr
- Lot 35 Spartan Circle Dr
- Lot 34 Spartan Circle Dr
- Lot 28 Spartan Circle Dr
- 9 Spartan Circle Dr
- 35 Spartan Circle Dr
- 34 Spartan Circle Dr






