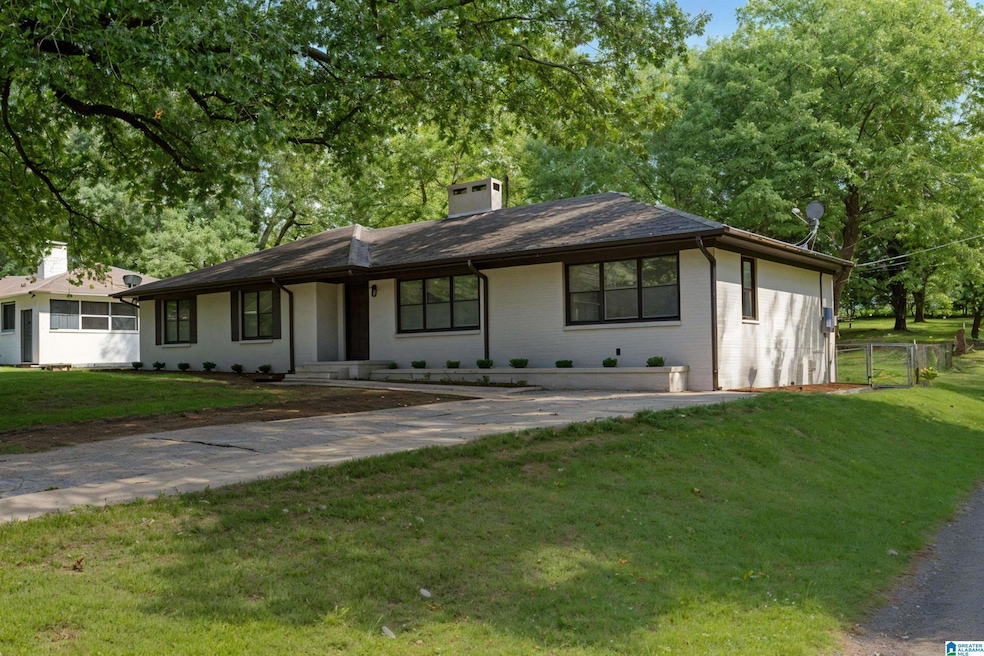
824 Nelson Dr Birmingham, AL 35215
Roebuck NeighborhoodEstimated payment $1,451/month
Highlights
- Deck
- Attic
- Solid Surface Countertops
- Outdoor Fireplace
- Corner Lot
- Den
About This Home
Another Bridge Property beautifully done with their signature color scheme. The home is unbelievable 2200 square feet on 1-level. Featuring an open kitchen concept with a family room, two large dens, a massive living room & dining room, with 3 full size bedrooms. So many updates:New plumbing, updated electrical, New Berber Carpet, New Bathrooms, New Luxury Vinyl hardwood Flooring, New Tile, New Water Heater, New HVAC, New stainless steel appliances, New recess lighting, New Kitchen Cabinets & Granite Countertops. I can’t wait for you to see this yard it was built for entertaining This home sits on a beautiful corner lot almost 1/2 acre, fenced with a new deck and new Atrium with a brick barbecue grill. All is missing is You and your beautiful family!!
Home Details
Home Type
- Single Family
Year Built
- Built in 1955
Lot Details
- 0.48 Acre Lot
- Fenced Yard
- Corner Lot
Parking
- Driveway
Home Design
- Slab Foundation
- Four Sided Brick Exterior Elevation
Interior Spaces
- 2,250 Sq Ft Home
- 1-Story Property
- Crown Molding
- Smooth Ceilings
- Ceiling Fan
- Recessed Lighting
- Wood Burning Fireplace
- Brick Fireplace
- Double Pane Windows
- Living Room with Fireplace
- Combination Dining and Living Room
- Den
- Pull Down Stairs to Attic
Kitchen
- Stove
- Dishwasher
- Stainless Steel Appliances
- ENERGY STAR Qualified Appliances
- Kitchen Island
- Solid Surface Countertops
Flooring
- Carpet
- Laminate
- Tile
Bedrooms and Bathrooms
- 3 Bedrooms
- 2 Full Bathrooms
- Bathtub and Shower Combination in Primary Bathroom
Laundry
- Laundry Room
- Laundry on main level
- Washer and Electric Dryer Hookup
Eco-Friendly Details
- ENERGY STAR/CFL/LED Lights
Outdoor Features
- Deck
- Patio
- Outdoor Fireplace
- Exterior Lighting
- Outdoor Grill
Schools
- Martha Gaskins Elementary School
- Smith Middle School
- Huffman High School
Utilities
- Central Heating and Cooling System
- Electric Water Heater
- Septic Tank
Listing and Financial Details
- Assessor Parcel Number 13-00-36-2-002-006.000
Map
Home Values in the Area
Average Home Value in this Area
Tax History
| Year | Tax Paid | Tax Assessment Tax Assessment Total Assessment is a certain percentage of the fair market value that is determined by local assessors to be the total taxable value of land and additions on the property. | Land | Improvement |
|---|---|---|---|---|
| 2024 | -- | $16,720 | -- | -- |
| 2022 | $0 | $14,860 | $1,700 | $13,160 |
| 2021 | $0 | $12,530 | $1,700 | $10,830 |
| 2020 | $0 | $12,530 | $1,700 | $10,830 |
| 2019 | $0 | $12,540 | $0 | $0 |
| 2018 | $0 | $11,640 | $0 | $0 |
| 2017 | $0 | $11,640 | $0 | $0 |
| 2016 | $0 | $11,640 | $0 | $0 |
| 2015 | -- | $11,640 | $0 | $0 |
| 2014 | $797 | $11,460 | $0 | $0 |
| 2013 | $797 | $11,460 | $0 | $0 |
Property History
| Date | Event | Price | Change | Sq Ft Price |
|---|---|---|---|---|
| 08/11/2025 08/11/25 | For Sale | $225,000 | +122.8% | $100 / Sq Ft |
| 05/14/2025 05/14/25 | Sold | $101,000 | -3.8% | $45 / Sq Ft |
| 04/03/2025 04/03/25 | For Sale | $105,000 | -- | $47 / Sq Ft |
Purchase History
| Date | Type | Sale Price | Title Company |
|---|---|---|---|
| Warranty Deed | $99,000 | -- | |
| Warranty Deed | $99,000 | None Listed On Document | |
| Trustee Deed | $68,900 | None Listed On Document | |
| Foreclosure Deed | $68,900 | -- | |
| Warranty Deed | $96,900 | -- |
Mortgage History
| Date | Status | Loan Amount | Loan Type |
|---|---|---|---|
| Open | $148,100 | Construction | |
| Previous Owner | $92,000 | Unknown | |
| Previous Owner | $55,000 | Credit Line Revolving | |
| Previous Owner | $17,800 | Credit Line Revolving | |
| Previous Owner | $15,000 | Credit Line Revolving | |
| Previous Owner | $12,748 | Unknown | |
| Previous Owner | $96,830 | FHA |
Similar Homes in the area
Source: Greater Alabama MLS
MLS Number: 21427848
APN: 13-00-36-2-002-006.000
- 824 Hickory Dr
- 900 Charles Ct
- 100 Hann Dr
- 208 Boxwood Cir
- 252 Westwood Dr
- 200 Boxwood Cir
- 320 Roebuck Dr
- 173 Roebuck Dr
- 300 Joan Ave
- 305 Joan Ave
- 240 Mccormick Ave
- 317 Roebuck Dr Unit 7-002.000
- 9836 Redcliff Rd
- 361 Roebuck Dr
- 237 Sam Pate Dr
- 340 Eastview Blvd Unit 1
- 9809 Red Mill Rd
- 604 Robison Dr
- 9824 Red Mill Rd
- 176 Redstone Way
- 304 Westwood Dr
- 957 Hickory Cir
- 145 Gurley Ln
- 312 Pine St
- 828 5 Mile Rd
- 361 Roebuck Dr
- 204 Cathy Ln
- 900 von Dale Dr
- 524 Jane Ann Cir
- 114 Redstone Way
- 120 von Dale Dr
- 341 Killough Dr
- 129 Freda Jane Ln
- 1009 Springview St
- 9765 Virginianna Dr
- 134 Freda Jane Ln
- 128 Freda Jane Ln
- 1004 Park Place
- 1001 Park Place
- 557 Zinnia Ln






