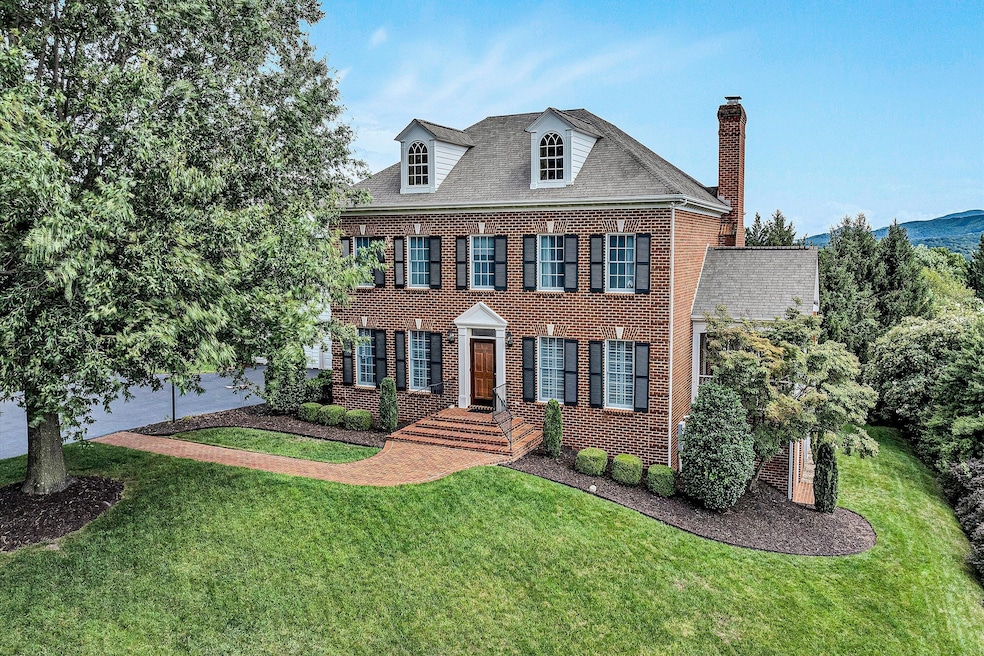Estimated payment $5,872/month
Highlights
- Home Theater
- Colonial Architecture
- Whirlpool Bathtub
- Spa
- Family Room with Fireplace
- Balcony
About This Home
Old Virginia Brick Colonial Home on ''The Hill'' North Salem's Premier Neighborhood. An impressive Tile Foyer Welcomes You. Quality Features throughout the home include Hardwood floors on the living level and upper level. Formal Dining Room, Formal Living Room Fully Equipped Gourmet Kitchen with Dining Area. The Kitchen features Granite Counters, Stainless Range/ Oven, Range Top, Microwave Oven, Dishwasher and Refrigerator. Upper level primary bedroom with whirlpool tub, shower and his and hers walk in closets. The finished Attic room features an electric fireplace, cedar lined window seats and balcony access. Home Theater / Media Room with 96'' Projection Screen, 7 Speaker Surround Sound System, Wet Bar with Granite Counters, Ice Maker, Refrigerator and Wine cooler. Walnut cabinetry
Home Details
Home Type
- Single Family
Est. Annual Taxes
- $7,726
Year Built
- Built in 1998
Lot Details
- 0.33 Acre Lot
HOA Fees
- $25 Monthly HOA Fees
Parking
- 2 Car Attached Garage
Home Design
- Colonial Architecture
- Brick Exterior Construction
Interior Spaces
- 2-Story Property
- Wet Bar
- Family Room with Fireplace
- 3 Fireplaces
- Great Room with Fireplace
- Home Theater
- Property Views
- Basement
Kitchen
- Electric Range
- Built-In Microwave
- Dishwasher
Bedrooms and Bathrooms
- 5 Bedrooms
- Whirlpool Bathtub
Laundry
- Laundry on main level
- Dryer
- Washer
Outdoor Features
- Spa
- Balcony
- Patio
- Side Porch
Schools
- West Salem Elementary School
- Andrew Lewis Middle School
- Salem High School
Utilities
- Forced Air Heating System
- Heat Pump System
- Natural Gas Water Heater
Community Details
- J. W. Wallace Association
- The Hill Subdivision
Listing and Financial Details
- Legal Lot and Block 9 / 2
Map
Home Values in the Area
Average Home Value in this Area
Tax History
| Year | Tax Paid | Tax Assessment Tax Assessment Total Assessment is a certain percentage of the fair market value that is determined by local assessors to be the total taxable value of land and additions on the property. | Land | Improvement |
|---|---|---|---|---|
| 2025 | $3,799 | $643,900 | $118,300 | $525,600 |
| 2024 | $3,369 | $561,500 | $116,300 | $445,200 |
| 2023 | $6,434 | $536,200 | $111,500 | $424,700 |
| 2022 | $6,215 | $517,900 | $106,600 | $411,300 |
| 2021 | $6,104 | $508,700 | $101,800 | $406,900 |
| 2020 | $6,013 | $501,100 | $101,800 | $399,300 |
| 2019 | $5,927 | $493,900 | $101,800 | $392,100 |
| 2018 | $5,741 | $486,500 | $101,800 | $384,700 |
| 2017 | $5,560 | $471,200 | $101,800 | $369,400 |
| 2016 | $5,520 | $467,800 | $101,800 | $366,000 |
| 2015 | $5,297 | $444,400 | $70,000 | $374,400 |
| 2014 | $5,297 | $448,900 | $70,000 | $378,900 |
Property History
| Date | Event | Price | List to Sale | Price per Sq Ft |
|---|---|---|---|---|
| 10/15/2025 10/15/25 | Price Changed | $999,900 | -4.7% | $215 / Sq Ft |
| 09/10/2025 09/10/25 | Price Changed | $1,049,000 | -4.5% | $226 / Sq Ft |
| 08/16/2025 08/16/25 | Price Changed | $1,099,000 | -89.1% | $237 / Sq Ft |
| 08/15/2025 08/15/25 | For Sale | $10,099,000 | -- | $2,175 / Sq Ft |
Purchase History
| Date | Type | Sale Price | Title Company |
|---|---|---|---|
| Deed | $699,000 | First American |
Mortgage History
| Date | Status | Loan Amount | Loan Type |
|---|---|---|---|
| Open | $280,000 | Adjustable Rate Mortgage/ARM |
Source: Roanoke Valley Association of REALTORS®
MLS Number: 920169
APN: 67-4-7
- 919 Logan St
- 911 Logan St
- 519 N Bruffey St
- 402 Goodwin Ave
- 800 Circle St
- 38 Corbett St
- 36 N Bruffey St
- 1439 Brushy Mountain Dr
- 1511 W Carrollton Ave
- 600 Academy St
- 501 Mount Vernon Ave
- 219 Academy St
- 1724 Starview Dr
- 1627,1629 Longview Ave
- 129 Academy St
- 826 Red Ln
- 234 Wilson St
- 308 Live Oak Ct
- 0 Honeysuckle Rd Unit 74206
- 215 Chestnut St
- 1439 Brushy Mountain Dr
- 14 W Carrollton Ave
- 406 N Broad St Unit 408
- 231 Chestnut St
- 2150 Windsor Ave
- 128 Rutledge Dr
- 2036 River Ridge Ct
- 777 Roanoke Blvd
- 100 Kimball Ave
- 2809 Russlen Dr
- 510 Yorkshire St
- 312 Homeplace Dr
- 3106 Mowles Rd
- 32 Upland Dr
- 1650 Lancing Dr
- 6500 Grand Retreat Dr
- 900 Camelot Dr
- 4408 Surrey Ave NW
- 4230 Moomaw Ave NW
- 5204 Lancelot Ln NW







