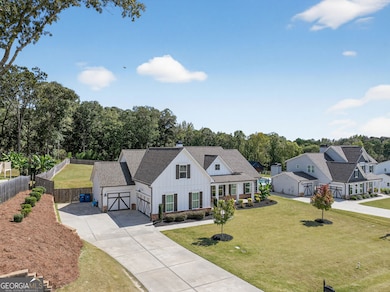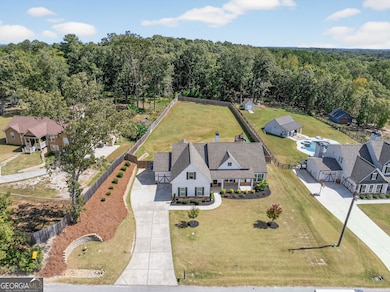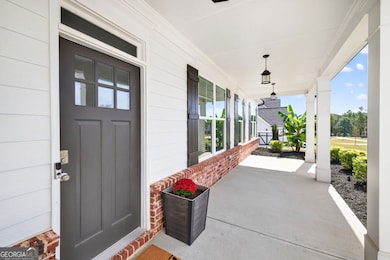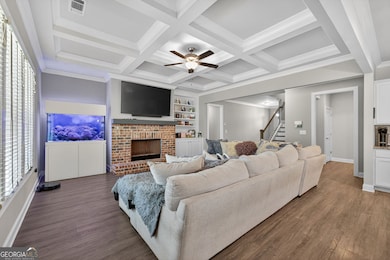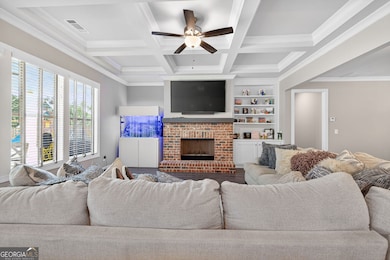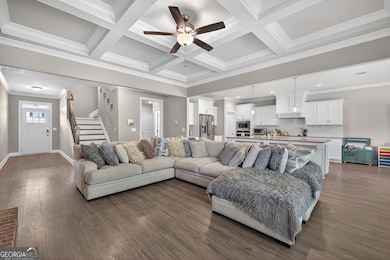824 Pruitt Rd Bethlehem, GA 30620
Estimated payment $3,350/month
Highlights
- 1.29 Acre Lot
- Wood Flooring
- No HOA
- 1.5-Story Property
- Main Floor Primary Bedroom
- Formal Dining Room
About This Home
Welcome to this stunning farmhouse-style home, just three years old and full of upgrades! Offering four bedrooms, three and a half bathrooms, and a three-car garage, this home is built for comfort and style! The exterior showcases hardiplank siding with brick accents and custom outdoor lighting that illuminates the beauty of the home after sunset! Great open concept layout and laminate hardwood floors throughout the main living spaces. The gourmet kitchen features granite countertops, tile backsplash, wall oven, surface cooktop, and a large island with views of the living room. There are three bedrooms on the main level, including the primary bedroom. Also on the main level is a half bathroom for guests. The owner's suite features an oversized tiled shower with glass door and double vanities. Upstairs is an additional bedroom and full bathroom- perfect for guests or someone who wants a separate space! Enjoy privacy with your 1.29 acre property and fully fenced back yard which would be perfect for your dream pool! You cannot beat the location- convenient to schools, shopping, & Highway 316, this is the perfect blend of farmhouse charm and modern living. No HOA!
Home Details
Home Type
- Single Family
Est. Annual Taxes
- $4,416
Year Built
- Built in 2022
Lot Details
- 1.29 Acre Lot
- Privacy Fence
- Back Yard Fenced
- Level Lot
Parking
- 3 Car Garage
Home Design
- 1.5-Story Property
- Brick Exterior Construction
- Slab Foundation
- Composition Roof
- Concrete Siding
Interior Spaces
- 2,826 Sq Ft Home
- Tray Ceiling
- Double Pane Windows
- Living Room with Fireplace
- Formal Dining Room
- Laundry Room
Kitchen
- Microwave
- Dishwasher
- Kitchen Island
Flooring
- Wood
- Carpet
- Laminate
- Tile
Bedrooms and Bathrooms
- 4 Bedrooms | 3 Main Level Bedrooms
- Primary Bedroom on Main
- Walk-In Closet
Home Security
- Home Security System
- Fire and Smoke Detector
Outdoor Features
- Porch
Schools
- Bethlehem Elementary School
- Haymon Morris Middle School
- Apalachee High School
Utilities
- Central Heating and Cooling System
- Underground Utilities
- 220 Volts
- Electric Water Heater
- Septic Tank
- Phone Available
- Cable TV Available
Community Details
- No Home Owners Association
Listing and Financial Details
- Tax Lot 5
Map
Home Values in the Area
Average Home Value in this Area
Tax History
| Year | Tax Paid | Tax Assessment Tax Assessment Total Assessment is a certain percentage of the fair market value that is determined by local assessors to be the total taxable value of land and additions on the property. | Land | Improvement |
|---|---|---|---|---|
| 2024 | $4,416 | $182,492 | $37,200 | $145,292 |
| 2023 | $4,439 | $182,492 | $37,200 | $145,292 |
| 2022 | $1,041 | $37,200 | $37,200 | $0 |
| 2021 | $476 | $16,000 | $16,000 | $0 |
Property History
| Date | Event | Price | List to Sale | Price per Sq Ft | Prior Sale |
|---|---|---|---|---|---|
| 10/17/2025 10/17/25 | Pending | -- | -- | -- | |
| 10/16/2025 10/16/25 | Price Changed | $567,000 | -1.4% | $201 / Sq Ft | |
| 10/04/2025 10/04/25 | For Sale | $575,000 | +16.2% | $203 / Sq Ft | |
| 03/15/2022 03/15/22 | Sold | $494,806 | 0.0% | $176 / Sq Ft | View Prior Sale |
| 01/07/2022 01/07/22 | Pending | -- | -- | -- | |
| 08/05/2021 08/05/21 | For Sale | $494,806 | -- | $176 / Sq Ft |
Purchase History
| Date | Type | Sale Price | Title Company |
|---|---|---|---|
| Warranty Deed | -- | -- | |
| Warranty Deed | $494,806 | -- |
Mortgage History
| Date | Status | Loan Amount | Loan Type |
|---|---|---|---|
| Open | $395,845 | New Conventional |
Source: Georgia MLS
MLS Number: 10614101
APN: XX076C-005
- 575 Mackinaw Dr
- 755 Harry McCarty Rd
- 213 Harvey Lokey Rd
- 190 Lokeys Ln
- 758 Clarence Edwards Rd
- 14 Smithwood Dr
- 236 Vision St
- 176 Market St
- 0 Clarence Edwards Rd Unit 10587376
- 449 & 455 Carl-Bethlehem Rd
- 0 Jb Owens Unit 7552902
- 0 Jb Owens Unit 7552891
- 0 Jb Owens Unit LOT 2 - 2.09 ACRES
- 0 Jb Owens Unit LOT 3 - 2.01 ACRES
- 303 Ron Dr
- 0 Carson Wages Rd Unit 7617509
- 0 Carson Wages Rd Unit 10348307
- 209 Angie Way
- 1441 Dillard Heights Dr
- 140 King Ave

