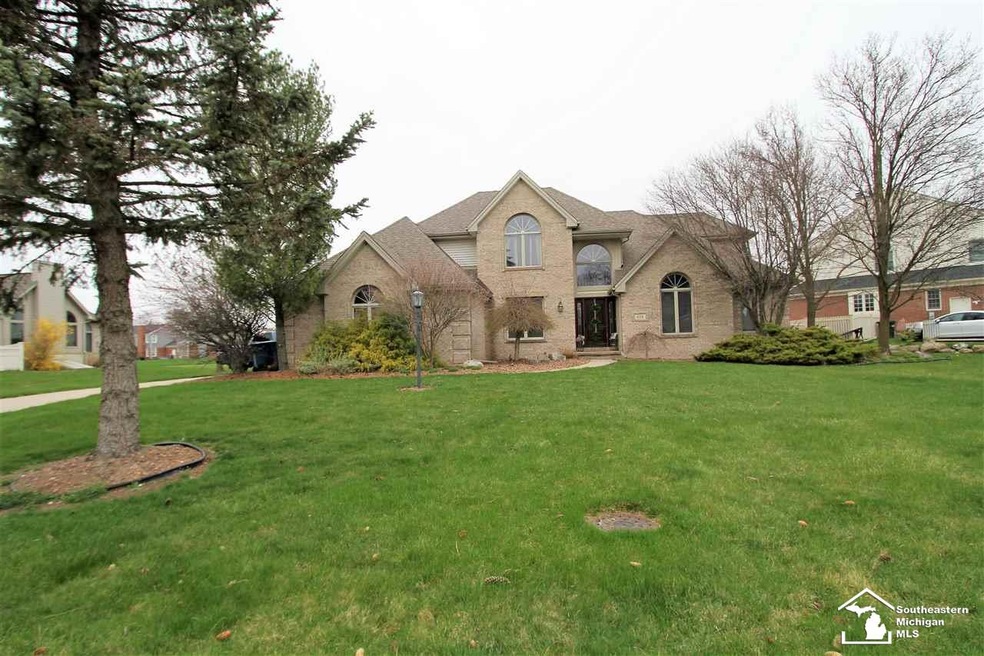Executive Style Home located in Carrington Farms (Carrington Golf Community) on less traveled street. Home designed with attention to detail including carved wood front door w/double sidelights; 6 panel doors thruout; numerous arched windows; crown molding throughout main floor rooms; built-in bookshelves and desk, double glass French doors in Den/Library; wainscoting in Den/Library & Formal Dining Room; marble front fireplace w/marble hearth, gas insert, and glass doors in Great Room w/Cathedral ceiling. Upper Level accessed with Bridge and Loft Area. Double sink granite vanities in full baths and lower level half bath; marble floor in Primary/Owner's Suite Bathroom w/soaker tub and separate shower/toilet room; distressed hardwood floors thru most of main floor; new carpeting in Great Room & Primary Bedroom; double tray ceiling in Primary Bedroom Suite (huge walk-in closet w/custom shelving); vaulted ceiling in bedroom #2; custom fabric blinds and window treatments in Den/Library & Dining Room; custom window treatments throughout remainder of home; ceiling fans/lights in all bedrooms, Den/Library, and Great Room; Gourmet Kitchen w/granite countertops, undermounted double stainless steel sink, island w/new electric cooktop, built-in oven, planning desk, custom kitchen cabinets w/crown molding, metallic tile back splash, stainless steel dishwasher & French Door refrigerator, distressed hardwood floors, & recessed lighting; adjacent Dining Area w/vaulted ceiling & double sliders access to concrete patio w/in-ground pool & concrete lounging area. Rear yard completely fenced; lower level Family Room complete w/custom bar including wet bar, new carpeting, half bath & outside entry, and spacious shelved storage area; 2.5 space side entry insulated/heated garage w/side mount opener; energy efficient high capacity gas water heater and gas forced air furnace; central air; separate meter irrigation system; main level Laundry Room w/window, laundry tub & cabinet. Alarm.

