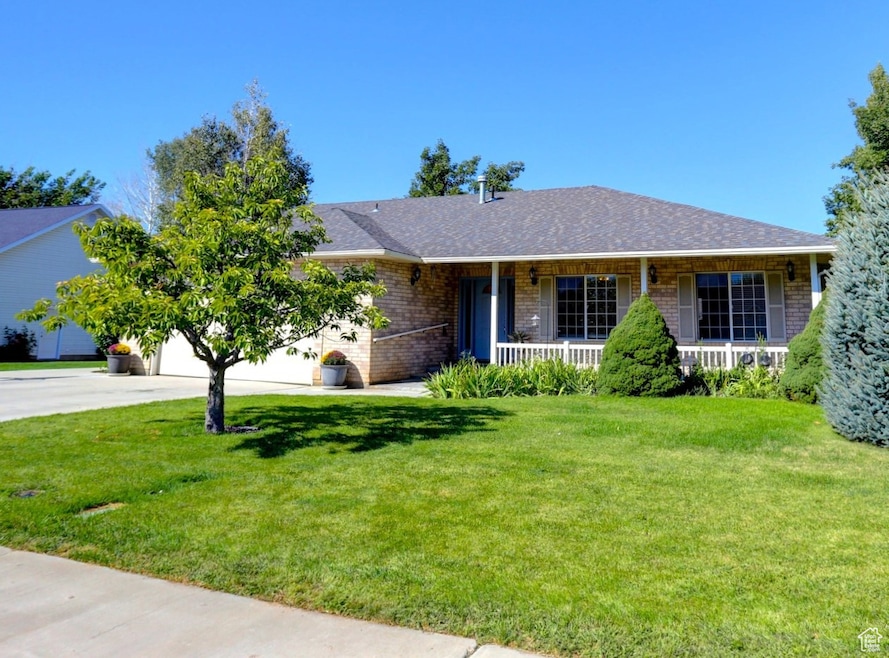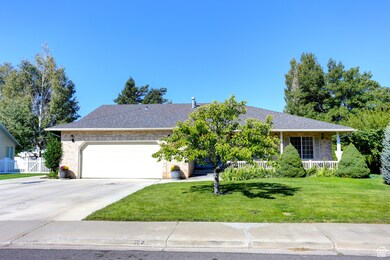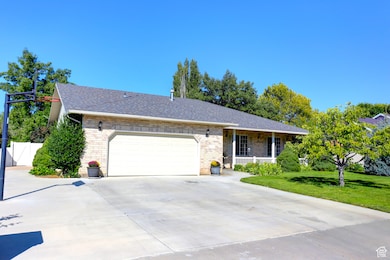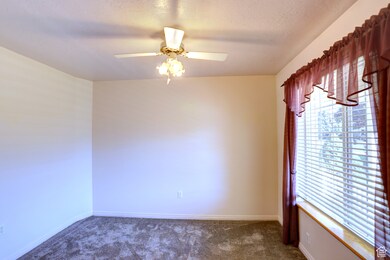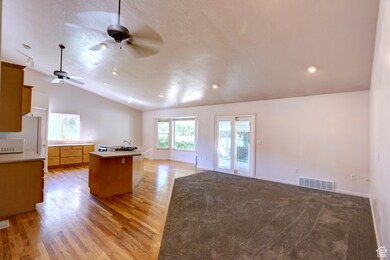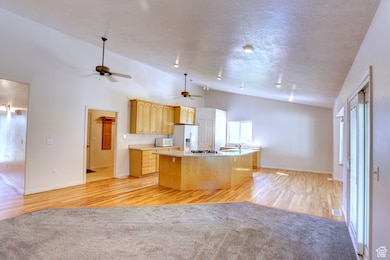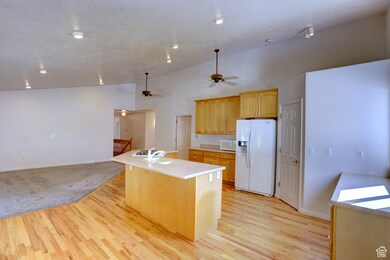824 S 1040 E Spanish Fork, UT 84660
Estimated payment $3,227/month
Highlights
- RV or Boat Parking
- Rambler Architecture
- Main Floor Primary Bedroom
- Vaulted Ceiling
- Wood Flooring
- 1 Fireplace
About This Home
This 5-bedroom, 3.5-bath rambler offers 3,272 square feet of comfortable living space in a well-established Spanish Fork neighborhood. The main level includes an open kitchen, a spacious family room, and a master suite. The fully finished basement is plumbed and wired for an additional kitchen, providing potential for a mother-in-law suite or separate living area. The home is conveniently located near local schools and the All Ability Park, making it a great option for families. With plenty of space and the possibility for multi-generational living, this home is a solid choice for those looking for flexibility and room to grow. Priced right. Easy to show. Call today!
Listing Agent
Paul Teasdale
Team Teasdale Realty License #5472130 Listed on: 09/03/2025
Home Details
Home Type
- Single Family
Est. Annual Taxes
- $2,433
Year Built
- Built in 1996
Lot Details
- 9,148 Sq Ft Lot
- Property is Fully Fenced
- Landscaped
- Property is zoned Single-Family
Parking
- 2 Car Attached Garage
- RV or Boat Parking
Home Design
- Rambler Architecture
- Brick Exterior Construction
Interior Spaces
- 3,272 Sq Ft Home
- 2-Story Property
- Vaulted Ceiling
- 1 Fireplace
- Basement Fills Entire Space Under The House
- Electric Dryer Hookup
Flooring
- Wood
- Carpet
- Linoleum
Bedrooms and Bathrooms
- 5 Bedrooms | 2 Main Level Bedrooms
- Primary Bedroom on Main
- Walk-In Closet
Schools
- Canyon Elementary School
- Spanish Fork Jr Middle School
- Spanish Fork High School
Utilities
- Central Heating and Cooling System
- Natural Gas Connected
Additional Features
- Wheelchair Ramps
- Reclaimed Water Irrigation System
Community Details
- No Home Owners Association
Listing and Financial Details
- Assessor Parcel Number 36-501-0003
Map
Home Values in the Area
Average Home Value in this Area
Tax History
| Year | Tax Paid | Tax Assessment Tax Assessment Total Assessment is a certain percentage of the fair market value that is determined by local assessors to be the total taxable value of land and additions on the property. | Land | Improvement |
|---|---|---|---|---|
| 2025 | $2,433 | $271,975 | $182,900 | $311,600 |
| 2024 | $2,433 | $250,745 | $0 | $0 |
| 2023 | $2,477 | $255,585 | $0 | $0 |
| 2022 | $2,504 | $253,385 | $0 | $0 |
| 2021 | $2,153 | $348,600 | $109,200 | $239,400 |
| 2020 | $2,039 | $321,000 | $99,300 | $221,700 |
| 2019 | $1,853 | $306,800 | $85,100 | $221,700 |
| 2018 | $1,756 | $281,100 | $78,000 | $203,100 |
| 2017 | $1,647 | $141,680 | $0 | $0 |
| 2016 | $1,493 | $126,775 | $0 | $0 |
| 2015 | $1,362 | $114,290 | $0 | $0 |
| 2014 | $1,229 | $103,455 | $0 | $0 |
Property History
| Date | Event | Price | List to Sale | Price per Sq Ft |
|---|---|---|---|---|
| 10/27/2025 10/27/25 | Pending | -- | -- | -- |
| 10/18/2025 10/18/25 | Price Changed | $575,000 | -1.7% | $176 / Sq Ft |
| 09/19/2025 09/19/25 | Price Changed | $585,000 | -2.5% | $179 / Sq Ft |
| 09/03/2025 09/03/25 | For Sale | $599,900 | -- | $183 / Sq Ft |
Purchase History
| Date | Type | Sale Price | Title Company |
|---|---|---|---|
| Interfamily Deed Transfer | -- | None Available | |
| Warranty Deed | -- | First American Title Ins Age |
Mortgage History
| Date | Status | Loan Amount | Loan Type |
|---|---|---|---|
| Open | $155,800 | No Value Available |
Source: UtahRealEstate.com
MLS Number: 2108874
APN: 36-501-0003
- 1079 E 850 S
- 896 E 740 S
- 665 S 1040 E
- 886 E 780 S
- 929 S 900 E
- Jamie Plan at River Point
- Lyla Plan at River Point
- Stockton Plan at River Point
- Jacqueline Bonus Plan at River Point
- Washington Bonus Rambler Plan at River Point
- Nora Plan at River Point
- Aaron Plan at River Point
- Owen Plan at River Point
- Addison Plan at River Point
- Hailey Plan at River Point
- Jenni Plan at River Point
- Dakota Plan at River Point
- Thomas Plan at River Point
- Alydia Plan at River Point
- Lennon Plan at River Point
