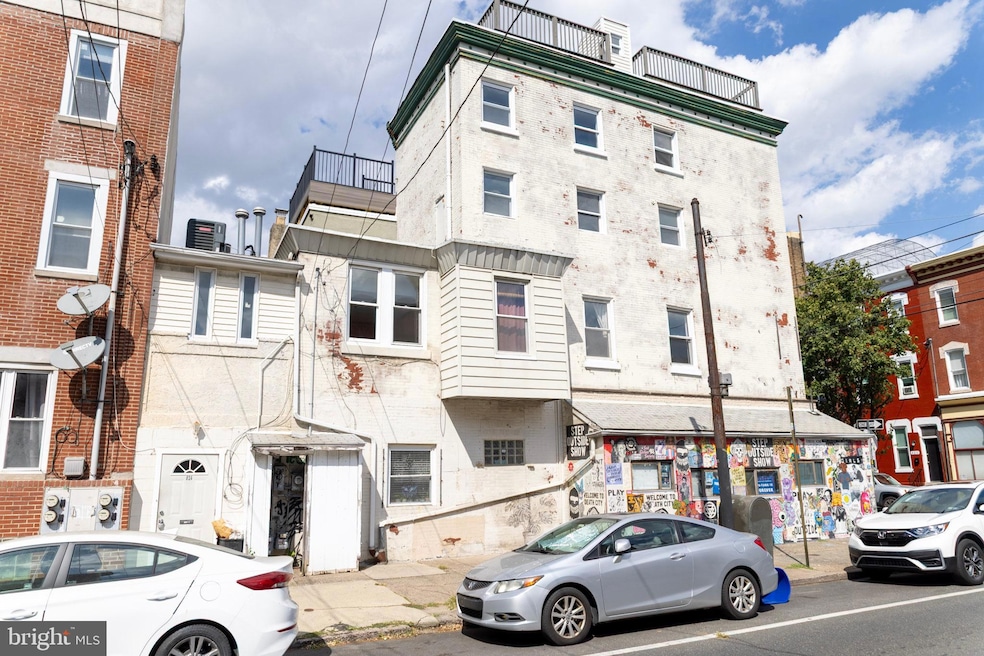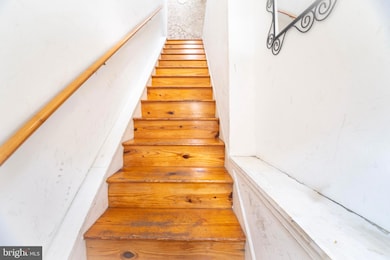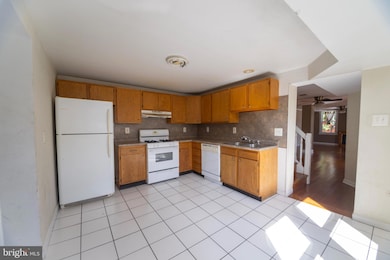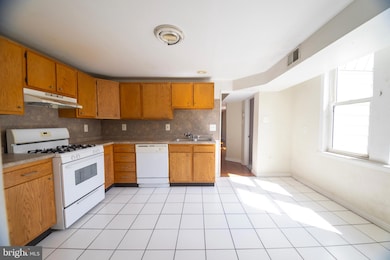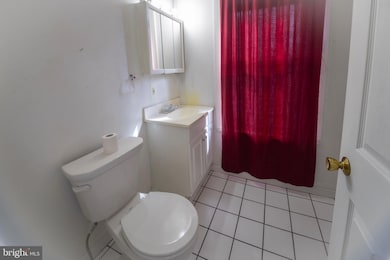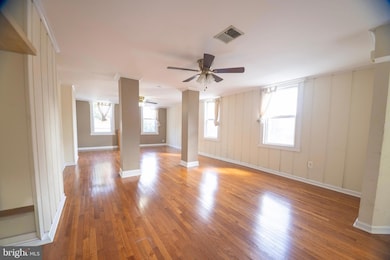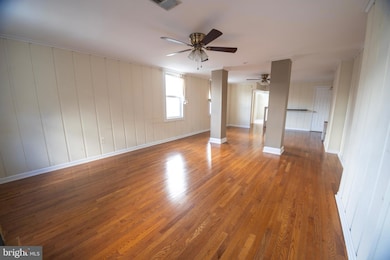824 S 12th St Unit 2 Philadelphia, PA 19147
Hawthorne NeighborhoodEstimated payment $3,428/month
Highlights
- Contemporary Architecture
- 90% Forced Air Heating and Cooling System
- 1-minute walk to Hawthorne Cultural Center & Playground
- No HOA
- Gas Fireplace
About This Home
Location , location , location . Check out this spacious 4-bedroom, 2.5-bath tri-level condo in the heart of Philadelphia! Located in the desirable Hawthorne/Bella Vista neighborhood, this home features beautiful hardwood floors throughout and offers tons of potential to make it your own. With three expansive levels of living space, there’s room for everyone to spread out comfortably. 824 south 12 st is in need of some TLC and has incredible potential and boast tons of natural light. The highlight? An incredible private roof deck with sweeping views of the Philadelphia skyline—perfect for relaxing, entertaining, or enjoying the city from above. Don’t miss your chance to own a home in one of Philly’s most vibrant communities!
Listing Agent
(215) 768-4656 tksellsphillyhomes@gmail.com KW Empower License #RS302380 Listed on: 09/08/2025

Property Details
Home Type
- Condominium
Est. Annual Taxes
- $6,660
Year Built
- Built in 1915
Parking
- On-Street Parking
Home Design
- Contemporary Architecture
- Masonry
Interior Spaces
- 1,735 Sq Ft Home
- Property has 3 Levels
- Brick Fireplace
- Gas Fireplace
Bedrooms and Bathrooms
- 4 Main Level Bedrooms
Utilities
- 90% Forced Air Heating and Cooling System
- Natural Gas Water Heater
Community Details
- No Home Owners Association
- Hawthorne Subdivision
Listing and Financial Details
- Tax Lot 135
- Assessor Parcel Number 888022002
Map
Home Values in the Area
Average Home Value in this Area
Tax History
| Year | Tax Paid | Tax Assessment Tax Assessment Total Assessment is a certain percentage of the fair market value that is determined by local assessors to be the total taxable value of land and additions on the property. | Land | Improvement |
|---|---|---|---|---|
| 2026 | $5,329 | $475,800 | $66,500 | $409,300 |
| 2025 | $5,329 | $475,800 | $66,500 | $409,300 |
| 2024 | $5,329 | $475,800 | $66,500 | $409,300 |
| 2023 | $5,329 | $38,103,800 | $37,698,320 | $405,480 |
| 2022 | $5,076 | $380,700 | $53,200 | $327,500 |
| 2021 | $5,076 | $0 | $0 | $0 |
| 2020 | $5,076 | $0 | $0 | $0 |
| 2019 | $4,835 | $0 | $0 | $0 |
| 2018 | $4,835 | $0 | $0 | $0 |
| 2017 | $4,835 | $0 | $0 | $0 |
| 2016 | $4,205 | $0 | $0 | $0 |
| 2015 | $4,025 | $0 | $0 | $0 |
| 2014 | -- | $300,400 | $30,040 | $270,360 |
| 2012 | -- | $13,792 | $1,097 | $12,695 |
Property History
| Date | Event | Price | List to Sale | Price per Sq Ft |
|---|---|---|---|---|
| 10/08/2025 10/08/25 | Price Changed | $545,000 | -0.9% | $314 / Sq Ft |
| 09/08/2025 09/08/25 | For Sale | $549,999 | -- | $317 / Sq Ft |
Purchase History
| Date | Type | Sale Price | Title Company |
|---|---|---|---|
| Deed | $335,000 | None Available |
Mortgage History
| Date | Status | Loan Amount | Loan Type |
|---|---|---|---|
| Closed | $210,000 | Purchase Money Mortgage |
Source: Bright MLS
MLS Number: PAPH2531758
APN: 888022002
- 1204 Montrose St
- 1228 Catharine St
- 1112 Webster St
- 1101 Christian St Unit 3
- 1227 Clymer St
- 924 S 11th St Unit 101
- 1111 Kimball St
- 1325 Webster St
- 1201 15 Fitzwater St Unit 211
- 729 S 12th St Unit 101
- 1033 Carpenter St
- 1201-15 15 Fitzwater St Unit 204
- 1201 Fitzwater St Unit 204
- 1101 Washington Ave Unit 306
- 1010 Catharine St
- 1114-16 Carpenter St
- 800 S 10th St
- 729 S 11th St
- 626 S 12th St
- 1217 Bainbridge St
- 918 S 12th St Unit 1R
- 918 S 12th St Unit 2R
- 931 S 12th St Unit 3
- 1205 Clymer St
- 1012 S 12th St Unit 3
- 1112 Carpenter St Unit 3
- 745 S 13th St
- 1010 S 11th St
- 1024 Christian St
- 1101 Washington Ave Unit 517
- 1001 S Broad St Unit 3 BR N
- 1001 S Broad St Unit 1 BR V
- 1001 S Broad St Unit 1 BR AK
- 1001 S Broad St Unit 3 BR M
- 1001 S Broad St Unit 3 BR R
- 1001 S Broad St Unit 3 BR D
- 1001 S Broad St Unit 2 BR AF
- 1001 S Broad St Unit 2 BR AA
- 1001 S Broad St Unit 2 BR V
- 1001 S Broad St Unit PH 3 BR H
