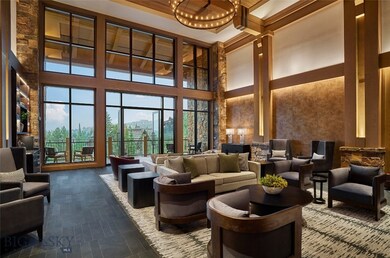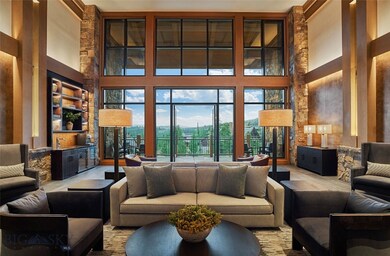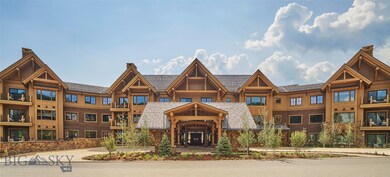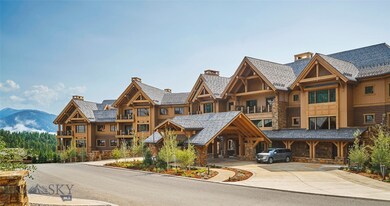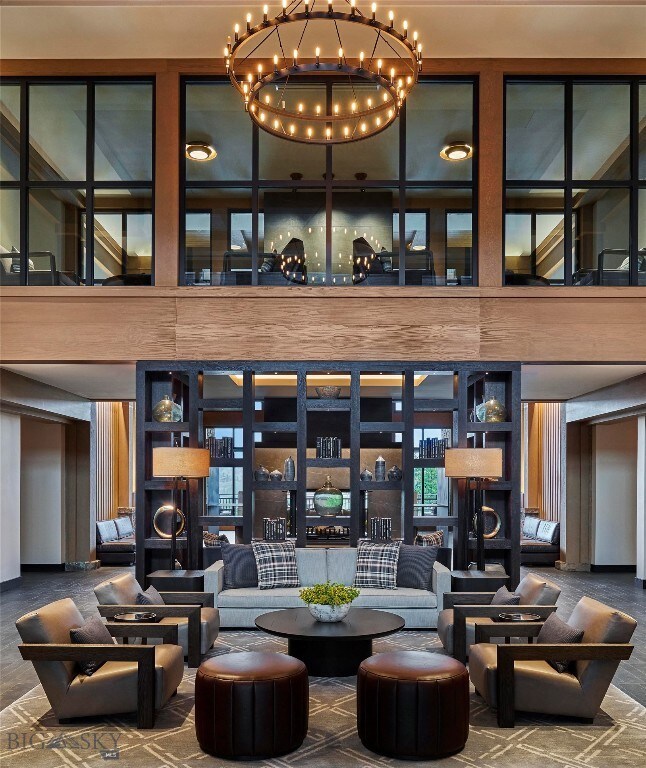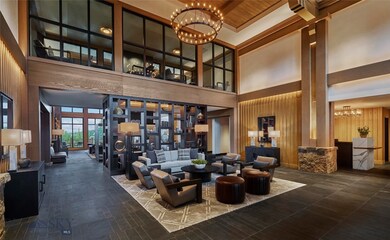824 Settlement Trail Unit 21B Big Sky, MT 59716
Estimated payment $14,243/month
Highlights
- Ski Accessible
- Golf Course Community
- New Construction
- Ennis Elementary School Rated A-
- Fitness Center
- Custom Home
About This Home
Residence 21B is a 3-bedroom (with lock off), 3-bath Residence and is one of the most intriguing residences for those looking for maximized natural light, views, and tranquility. Facing Montage Big Sky and located past The Inn porte cochère, this residence showcases incredible views of Wilson Peak in the Spanish Peaks range from the balcony and primary bedroom and bathroom. Located on the fourth floor, Residence 21 is one of the best value three-bedroom units offered at The Inn. Connected by an underground pathway to Montage Big Sky, The Inn Residences at Montage Big Sky offers Owners privileged access to the resort’s amenities and services, a dedicated concierge team, plus ski-in, ski-out access to Big Sky Resort. All Owners will also enjoy the benefit of membership at Spanish Peaks Mountain Club, which includes private concierge services, a Tom Weiskopf Championship golf course, a clubhouse, and a year-round calendar of special, member-only events and experiences. Additionally, residents enjoy an exclusive après-ski resident’s lounge, ski lockers, spa tubs, and lobby bar. Ownership at The Inn Residences at Montage Big Sky is offered in deeded, one-quarter ownership interests and each Residence is offered fully furnished with luxury furnishings by RH Contract.
Property Details
Home Type
- Condominium
Year Built
- Built in 2024 | New Construction
HOA Fees
- $3,934 Monthly HOA Fees
Parking
- 1 Car Attached Garage
Property Views
- Woods
- Mountain
- Valley
Home Design
- Custom Home
- Shingle Roof
- Lap Siding
- Cement Siding
- Stone
Interior Spaces
- 1,985 Sq Ft Home
- 1-Story Property
- Gas Fireplace
- Living Room
- Dining Room
- Security Lights
Kitchen
- Cooktop
- Microwave
- Dishwasher
- Wine Cooler
- Disposal
Flooring
- Wood
- Partially Carpeted
- Radiant Floor
- Tile
Bedrooms and Bathrooms
- 3 Bedrooms
- Walk-In Closet
- 3 Full Bathrooms
Laundry
- Laundry Room
- Dryer
- Washer
Utilities
- Forced Air Heating and Cooling System
- Heating System Uses Propane
- Propane
- Phone Available
Additional Features
- Handicap Accessible
- Balcony
- Landscaped
Listing and Financial Details
- Assessor Parcel Number RLE85976
Community Details
Overview
- Association fees include insurance, ground maintenance, maintenance structure, road maintenance, sewer, snow removal, trash, water
- Built by Lone Mountain Land Company
- Spanish Peaks Mountain Club Subdivision
Amenities
- Sauna
- Clubhouse
Recreation
- Golf Course Community
- Community Playground
- Fitness Center
- Community Pool
- Community Spa
- Trails
- Ski Accessible
Security
- Gated Community
- Carbon Monoxide Detectors
- Fire and Smoke Detector
- Fire Sprinkler System
Map
Home Values in the Area
Average Home Value in this Area
Property History
| Date | Event | Price | List to Sale | Price per Sq Ft |
|---|---|---|---|---|
| 03/08/2023 03/08/23 | Price Changed | $1,680,000 | +5.0% | $846 / Sq Ft |
| 02/07/2023 02/07/23 | For Sale | $1,600,000 | -- | $806 / Sq Ft |
Source: Big Sky Country MLS
MLS Number: 380224
- 824 Settlement Trail Unit 5A
- 824 Settlement Trail Unit 23C
- 824 Settlement Trail Unit 23D
- 824 Settlement Trail Unit 3C
- 824 Settlement Trail Unit 6C
- TBD White Butte
- 6 Claim Jumper Rd
- TBD White Otter Road Lot 34
- 824 Settlement Trail Unit 23A
- 824 Settlement Trail Unit 2 A
- TBD Beaver Creek Rd W
- TBD Settlers Loop Lot 94
- 824 Settlement Trail Unit 23B
- Big EZ Lot 34 Doolittle Dr
- 389 Antler Ridge Rd
- 824 Settlement Trail Unit 10 B,C,D
- 824 Settlement Trail Unit 6 A
- 824 Settlement Trail Unit 26 C
- 824 Settlement Trail Unit 4 A,B,C,D
- 824 Settlement Trail Unit 6D
- 4 Boathouse Way Unit SI ID1255723P
- 4 Lower Saddle Ridge Rd Unit SI ID1255680P
- 66 Mountain Loop Rd Unit ID1255729P
- 120 Firelight Dr Unit C15
- 130 Starlight Dr Unit Big Sky Retreat furnished
- 135 Hideaway Dr
- 3290 Kurk Dr
- 49 Intrepid Dr Unit 49
- 1620 Victoria St
- 566 Enterprise Blvd Unit 24
- 4650 W Garfield St
- 300 Enterprise Blvd
- 3001 S 21st Ave
- 410 Pond Lily Dr
- 5242-5290 Fallon St
- 2020 W Kagy Blvd
- 2315 S 11th Ave
- 2210-2220 Remington Way
- 1800 S 22nd St
- 2210 Remington Way Unit FL1-ID1339967P
Ask me questions while you tour the home.

